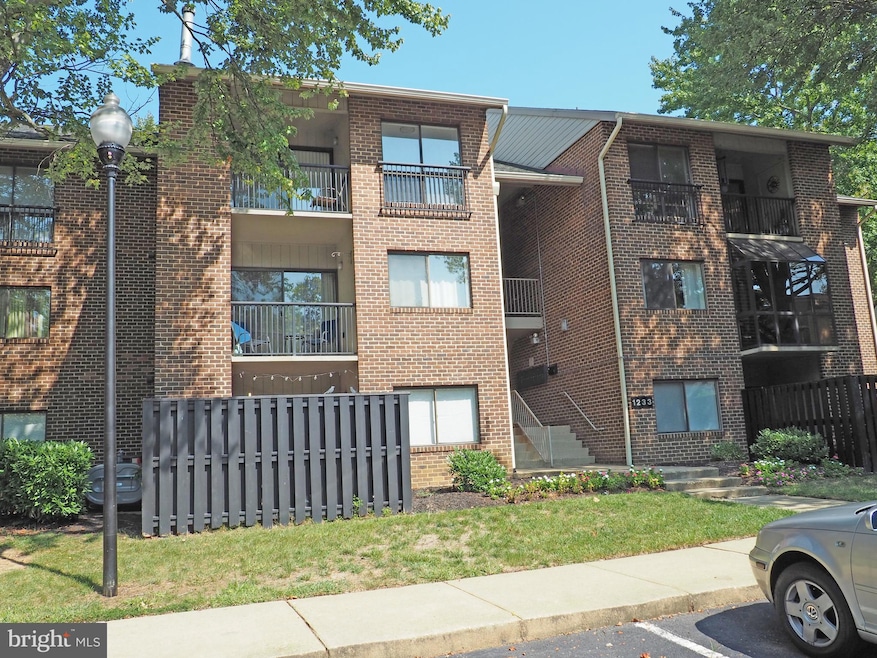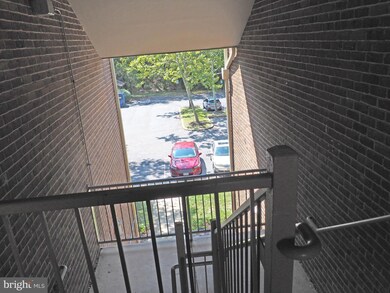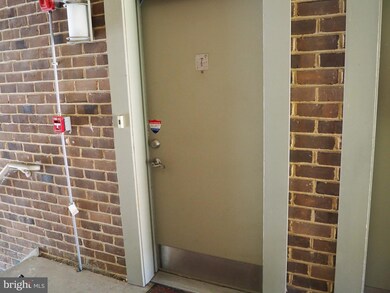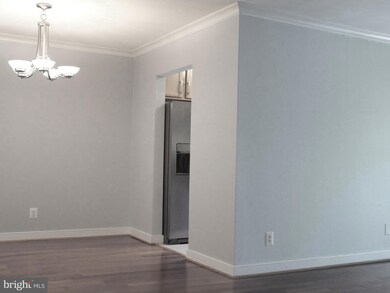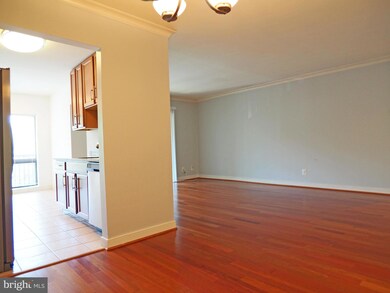
1233 Gemini Dr Annapolis, MD 21403
Tyler Heights-Primrose Acres NeighborhoodHighlights
- Main Floor Bedroom
- Breakfast Room
- Stainless Steel Appliances
- Community Pool
- Jogging Path
- 4-minute walk to Truxtun Park
About This Home
As of October 2024Charming Top-Floor Condo in Annapolis. Spacious one-bedroom, perfectly situated just a short distance from downtown Annapolis! Enjoy the convenience of nearby shops, restaurants and Truxton Park, along with easy access to Routes 50 & 97. Filled with natural light, this open airy unit features well-appointed kitchen with granite counters and stainless stell appliances, ideal for culinary enthusiasts. The generous living room includes a glass slider that opens to your balcony, perfect for relaxing or entertaining. The bedroom boasts dual closets, providing ample storage space. Plus you will appreciate the in-unit washer & dryer for added convenience. The condo fee covers water, sewer, pool access, snow and trash removal, making life a breeze. Plenty of parking and proximity to walking trails complete this fantastic offering. Move-in ready.
Last Agent to Sell the Property
CENTURY 21 New Millennium License #40349 Listed on: 09/28/2024

Property Details
Home Type
- Condominium
Est. Annual Taxes
- $2,594
Year Built
- Built in 1978
HOA Fees
- $380 Monthly HOA Fees
Home Design
- Brick Exterior Construction
Interior Spaces
- 860 Sq Ft Home
- Property has 1 Level
- Sliding Doors
- Entrance Foyer
- Living Room
- Breakfast Room
- Dining Room
- Flood Lights
Kitchen
- Eat-In Kitchen
- Electric Oven or Range
- <<selfCleaningOvenToken>>
- Stove
- <<builtInMicrowave>>
- Dishwasher
- Stainless Steel Appliances
- Disposal
Bedrooms and Bathrooms
- 1 Main Level Bedroom
- 1 Full Bathroom
- <<tubWithShowerToken>>
Laundry
- Laundry Room
- Electric Front Loading Dryer
- Front Loading Washer
Parking
- Free Parking
- Lighted Parking
- Paved Parking
- Parking Lot
- Off-Street Parking
Outdoor Features
- Balcony
- Brick Porch or Patio
- Exterior Lighting
- Rain Gutters
Schools
- Annapolis High School
Utilities
- Forced Air Heating and Cooling System
- Programmable Thermostat
- Electric Water Heater
Listing and Financial Details
- Tax Lot I
- Assessor Parcel Number 020660890237327
Community Details
Overview
- Association fees include water, sewer, management, lawn maintenance, insurance, exterior building maintenance, common area maintenance, all ground fee
- Low-Rise Condominium
- North Green Condos Community
- North Green Condominiums Subdivision
Amenities
- Common Area
Recreation
- Community Pool
- Jogging Path
Pet Policy
- Pets Allowed
Ownership History
Purchase Details
Home Financials for this Owner
Home Financials are based on the most recent Mortgage that was taken out on this home.Similar Homes in Annapolis, MD
Home Values in the Area
Average Home Value in this Area
Purchase History
| Date | Type | Sale Price | Title Company |
|---|---|---|---|
| Deed | $174,900 | None Available |
Mortgage History
| Date | Status | Loan Amount | Loan Type |
|---|---|---|---|
| Open | $142,000 | New Conventional | |
| Closed | $166,920 | New Conventional |
Property History
| Date | Event | Price | Change | Sq Ft Price |
|---|---|---|---|---|
| 10/31/2024 10/31/24 | Sold | $234,500 | -2.1% | $273 / Sq Ft |
| 10/08/2024 10/08/24 | Pending | -- | -- | -- |
| 09/28/2024 09/28/24 | For Sale | $239,500 | -- | $278 / Sq Ft |
Tax History Compared to Growth
Tax History
| Year | Tax Paid | Tax Assessment Tax Assessment Total Assessment is a certain percentage of the fair market value that is determined by local assessors to be the total taxable value of land and additions on the property. | Land | Improvement |
|---|---|---|---|---|
| 2024 | $2,504 | $177,633 | $0 | $0 |
| 2023 | $2,411 | $169,200 | $84,600 | $84,600 |
| 2022 | $2,312 | $164,967 | $0 | $0 |
| 2021 | $2,207 | $160,733 | $0 | $0 |
| 2020 | $2,207 | $156,500 | $78,200 | $78,300 |
| 2019 | $2,208 | $156,500 | $78,200 | $78,300 |
| 2018 | $2,177 | $156,500 | $78,200 | $78,300 |
| 2017 | $2,152 | $164,900 | $0 | $0 |
| 2016 | -- | $164,900 | $0 | $0 |
| 2015 | -- | $164,900 | $0 | $0 |
| 2014 | -- | $169,200 | $0 | $0 |
Agents Affiliated with this Home
-
Somer Chartos

Seller's Agent in 2025
Somer Chartos
Blackwell Real Estate, LLC
(301) 646-8824
20 Total Sales
-
Gene Sementilli

Seller's Agent in 2024
Gene Sementilli
Century 21 New Millennium
(301) 807-7797
2 in this area
34 Total Sales
-
Jackie Reinauer

Buyer's Agent in 2024
Jackie Reinauer
Long & Foster
(410) 212-9079
4 in this area
54 Total Sales
Map
Source: Bright MLS
MLS Number: MDAA2095292
APN: 06-608-90237319
- 300 Hilltop Ln Unit 300K
- 1200 Gemini Dr
- 290 Hilltop Ln
- 1231 Gemini Dr Unit L
- 11 Rockwell Ct
- 52 Primrose Hill Ln
- 103 Norma Alley
- 57 Primrose Hill Ln
- 105 Rosecrest Dr
- 46 Boxwood Rd
- 1117 Primrose Ct Unit 1117
- 124 Roselawn Rd
- 122 Roselawn Rd
- 399 Hilltop Ln
- 1136 Cove Rd Unit 202
- 9 Edelmar Dr
- 415 Hilltop Ln
- 15 Elliott Rd
- 139 Spa Dr
- 145 Spa Dr
