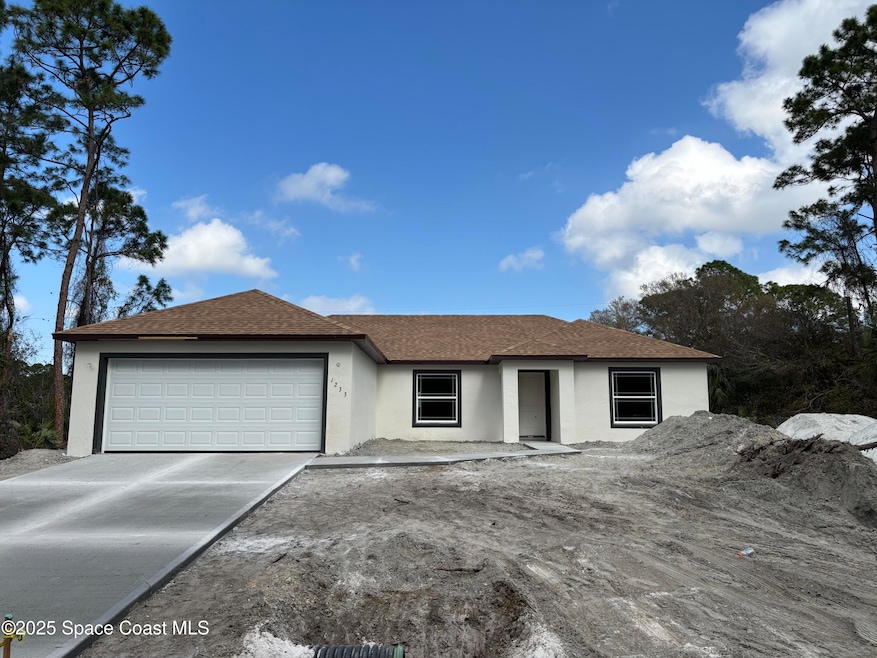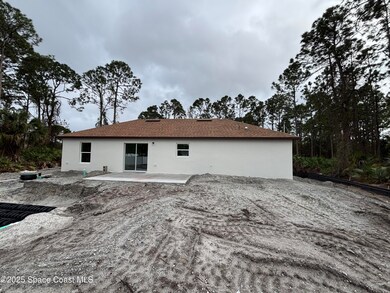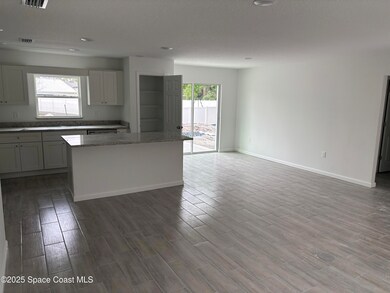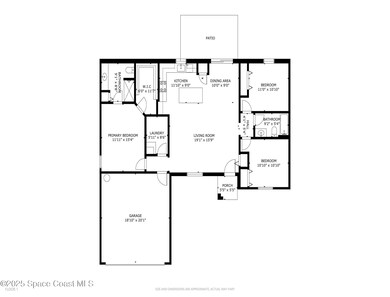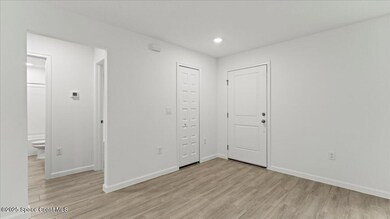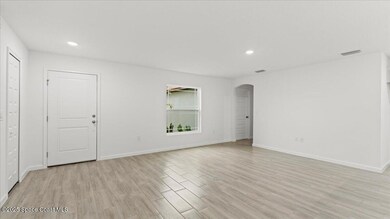
1233 Gingold St NW Palm Bay, FL 32907
Northwest Palm Bay NeighborhoodHighlights
- Under Construction
- Traditional Architecture
- Hurricane or Storm Shutters
- Open Floorplan
- No HOA
- 2 Car Attached Garage
About This Home
As of April 2025$5000 SELLER CONCESSION thru builder Preferred lender! Located in Palm Bay, this modern style new construction home epitomizes luxury living at an affordable price! With 1409 SQFT of living space, to include three spacious bedrooms and two elegant bathrooms, it offers ample space for both relaxation and entertainment. The open-concept features a modernized kitchen, complete with 30'' upper cabinets, Samsung stainless steel appliances, island, and highlighted with granite countertops. The master suite boasts an upscale bathroom, with double sinks, custom fixtures and shower. Each additional bedroom is generously sized, ideal for family, guests, or a home office. Other features to note is designer tile throughout(NO CARPET!), custom fixtures and recessed LED lighting, storm shutters, vinyl insulated windows, hurricane rated garage door, vaulted ceilings, and rear patio area for outdoor gatherings. NO HOA! Well water w/ 40 gal bladder and 1HP pump/Septic! 2-10 and 1 year warranty include
Last Agent to Sell the Property
RLL Real Estate Group License #3116866 Listed on: 02/26/2025
Home Details
Home Type
- Single Family
Est. Annual Taxes
- $341
Year Built
- Built in 2025 | Under Construction
Lot Details
- 10,454 Sq Ft Lot
- South Facing Home
- Cleared Lot
Parking
- 2 Car Attached Garage
Home Design
- Home is estimated to be completed on 2/26/25
- Traditional Architecture
- Shingle Roof
- Block Exterior
- Stucco
Interior Spaces
- 1,409 Sq Ft Home
- 1-Story Property
- Open Floorplan
- Tile Flooring
- Property Views
Kitchen
- Electric Range
- Microwave
- Dishwasher
- Kitchen Island
- Disposal
Bedrooms and Bathrooms
- 3 Bedrooms
- Split Bedroom Floorplan
- 2 Full Bathrooms
- Shower Only
Laundry
- Laundry in unit
- Washer and Electric Dryer Hookup
Home Security
- Hurricane or Storm Shutters
- Fire and Smoke Detector
Outdoor Features
- Patio
Schools
- Mcauliffe Elementary School
- Central Middle School
- Heritage High School
Utilities
- Central Heating and Cooling System
- Well
- Electric Water Heater
- Septic Tank
Community Details
- No Home Owners Association
Listing and Financial Details
- Assessor Parcel Number 28-36-34-Fb-01895.0-0017.00
Ownership History
Purchase Details
Home Financials for this Owner
Home Financials are based on the most recent Mortgage that was taken out on this home.Purchase Details
Home Financials for this Owner
Home Financials are based on the most recent Mortgage that was taken out on this home.Purchase Details
Home Financials for this Owner
Home Financials are based on the most recent Mortgage that was taken out on this home.Purchase Details
Purchase Details
Similar Homes in Palm Bay, FL
Home Values in the Area
Average Home Value in this Area
Purchase History
| Date | Type | Sale Price | Title Company |
|---|---|---|---|
| Warranty Deed | $299,999 | Equitable Title | |
| Warranty Deed | $299,999 | Equitable Title | |
| Warranty Deed | $36,000 | Equitable Title | |
| Warranty Deed | $40,000 | State Title Partners Llp | |
| Warranty Deed | $32,500 | Ticor Title | |
| Warranty Deed | $25,000 | Ticor Title |
Mortgage History
| Date | Status | Loan Amount | Loan Type |
|---|---|---|---|
| Open | $239,999 | New Conventional | |
| Closed | $239,999 | New Conventional | |
| Previous Owner | $232,000 | Construction | |
| Previous Owner | $32,000 | No Value Available |
Property History
| Date | Event | Price | Change | Sq Ft Price |
|---|---|---|---|---|
| 04/24/2025 04/24/25 | Sold | $299,999 | 0.0% | $213 / Sq Ft |
| 02/26/2025 02/26/25 | For Sale | $299,999 | 0.0% | $213 / Sq Ft |
| 02/12/2025 02/12/25 | Price Changed | $299,999 | +733.3% | $213 / Sq Ft |
| 09/16/2024 09/16/24 | Sold | $36,000 | -15.3% | -- |
| 06/02/2024 06/02/24 | Pending | -- | -- | -- |
| 04/05/2024 04/05/24 | For Sale | $42,500 | -- | -- |
Tax History Compared to Growth
Tax History
| Year | Tax Paid | Tax Assessment Tax Assessment Total Assessment is a certain percentage of the fair market value that is determined by local assessors to be the total taxable value of land and additions on the property. | Land | Improvement |
|---|---|---|---|---|
| 2023 | $335 | $34,000 | $0 | $0 |
| 2022 | $252 | $24,500 | $0 | $0 |
| 2021 | $179 | $11,000 | $11,000 | $0 |
| 2020 | $156 | $8,500 | $8,500 | $0 |
| 2019 | $198 | $8,000 | $8,000 | $0 |
| 2018 | $183 | $6,500 | $6,500 | $0 |
| 2017 | $177 | $1,300 | $0 | $0 |
| 2016 | $111 | $4,500 | $4,500 | $0 |
| 2015 | $103 | $4,000 | $4,000 | $0 |
| 2014 | $95 | $3,500 | $3,500 | $0 |
Agents Affiliated with this Home
-
Ryan Mcduffie

Seller's Agent in 2025
Ryan Mcduffie
RLL Real Estate Group
(321) 615-8548
3 in this area
59 Total Sales
-
Tara McDuffie
T
Seller Co-Listing Agent in 2025
Tara McDuffie
RLL Real Estate Group
(321) 634-4232
1 in this area
19 Total Sales
-
Jennifer Kane

Buyer's Agent in 2025
Jennifer Kane
Real Broker, LLC
(631) 988-9538
5 in this area
39 Total Sales
-
Phil Rotondo

Seller's Agent in 2024
Phil Rotondo
Coldwell Banker Realty
(321) 751-4707
125 in this area
1,384 Total Sales
-
Cheryl Smith
C
Buyer's Agent in 2024
Cheryl Smith
Cheryl Smith Realty, Inc
(321) 544-8449
145 in this area
1,530 Total Sales
Map
Source: Space Coast MLS (Space Coast Association of REALTORS®)
MLS Number: 1036891
APN: 28-36-34-FB-01895.0-0017.00
- 1282 Gingold St NW
- 507 Giovanni Rd NW
- 1324 Gimlet St NW
- 535 Giovanni Rd NW
- 0 Higgs Ave NW
- 531 Higgs Ave NW
- 460 Hobart Ave NW
- 544 Hobart Ave NW
- 1389 Illinois St NW
- 431 Ixora Ave NW
- 370 Ixora Ave NW
- 1498 Hayworth Cir NW
- 194 Bubbling Ln NW
- 436 Iroquois Ave NW
- 322 Ixora Ave NW
- 503 Holmes Ave NW
- 565 White Cap Ct NW
- 446 Holmes Ave NW
- 1389 Sequoia Rd NW
- 533 Holmes Ave NW
