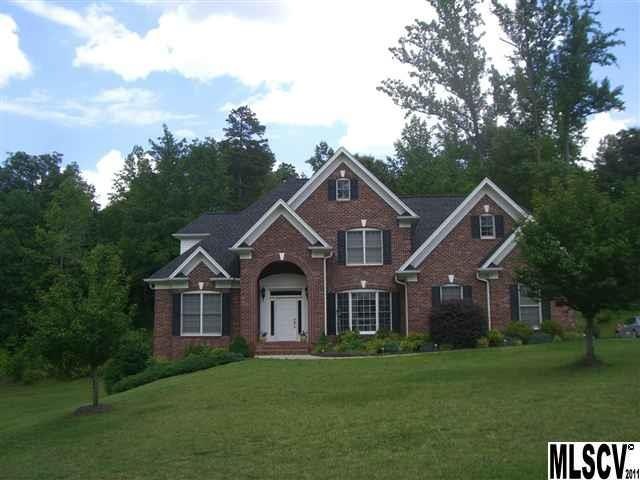
1233 Hogan Ct Newton, NC 28658
Highlights
- Cathedral Ceiling
- Attached Garage
- Level Lot
- Wood Flooring
- Walk-In Closet
About This Home
As of December 2015Custom built by Rollins in 2005 featuring full brick exterior 4 bedrooms and 4.5 bathrooms. Formal dining room with tray ceiling. Great room with oak flooring and gas log fireplace is open to 2nd level.The dine-in kitchen offers granite counter tops, tile backsplash, loads of cabinets with pull-out lazy susans. Walk-in pantry leads to the laundry room with built in cabinets and sink. Owner's suite on the main level is enhanced by the en suite bath featuring jetted tub, separate walk-in tiled shower and dual sink vanity. The 2nd level boasts a large bonus room, 2 full baths and 2 additional bedrooms with walk-in closets. The walk-out basement has been finished to include a den wired for surround sound, large bedroom with walk-in closet and full bath. Additionally the unfinished area has double glass doors, laundry hook ups, tall ceilings and more. Advanced Consumer Electronics Security System in use. Fantastic yard, back patio is hot tub ready, wiring and plumbing in place!
Last Agent to Sell the Property
Prime Properties Group, LLC License #207237 Listed on: 06/07/2012
Home Details
Home Type
- Single Family
Year Built
- Built in 2005
Lot Details
- Level Lot
- Open Lot
Parking
- Attached Garage
Interior Spaces
- Cathedral Ceiling
- Window Treatments
Flooring
- Wood
- Tile
Bedrooms and Bathrooms
- Walk-In Closet
Listing and Financial Details
- Assessor Parcel Number 373007688638
Ownership History
Purchase Details
Home Financials for this Owner
Home Financials are based on the most recent Mortgage that was taken out on this home.Purchase Details
Home Financials for this Owner
Home Financials are based on the most recent Mortgage that was taken out on this home.Purchase Details
Home Financials for this Owner
Home Financials are based on the most recent Mortgage that was taken out on this home.Similar Homes in Newton, NC
Home Values in the Area
Average Home Value in this Area
Purchase History
| Date | Type | Sale Price | Title Company |
|---|---|---|---|
| Warranty Deed | $360,000 | None Available | |
| Warranty Deed | $350,000 | None Available | |
| Warranty Deed | $404,000 | None Available |
Mortgage History
| Date | Status | Loan Amount | Loan Type |
|---|---|---|---|
| Open | $341,750 | New Conventional | |
| Closed | $324,000 | New Conventional | |
| Previous Owner | $315,000 | New Conventional | |
| Previous Owner | $370,000 | Credit Line Revolving | |
| Previous Owner | $100,000 | Credit Line Revolving | |
| Previous Owner | $85,000 | Credit Line Revolving | |
| Previous Owner | $310,000 | Purchase Money Mortgage | |
| Previous Owner | $25,000 | Credit Line Revolving | |
| Previous Owner | $292,000 | Unknown |
Property History
| Date | Event | Price | Change | Sq Ft Price |
|---|---|---|---|---|
| 12/01/2015 12/01/15 | Sold | $385,000 | -3.7% | $105 / Sq Ft |
| 11/09/2015 11/09/15 | Pending | -- | -- | -- |
| 09/18/2015 09/18/15 | For Sale | $399,900 | +11.1% | $109 / Sq Ft |
| 10/05/2012 10/05/12 | Sold | $360,000 | -2.3% | $98 / Sq Ft |
| 09/09/2012 09/09/12 | Pending | -- | -- | -- |
| 06/07/2012 06/07/12 | For Sale | $368,500 | -- | $101 / Sq Ft |
Tax History Compared to Growth
Tax History
| Year | Tax Paid | Tax Assessment Tax Assessment Total Assessment is a certain percentage of the fair market value that is determined by local assessors to be the total taxable value of land and additions on the property. | Land | Improvement |
|---|---|---|---|---|
| 2024 | $4,722 | $556,500 | $33,900 | $522,600 |
| 2023 | $4,722 | $556,500 | $33,900 | $522,600 |
| 2022 | $4,534 | $406,600 | $30,200 | $376,400 |
| 2021 | $4,534 | $406,600 | $30,200 | $376,400 |
| 2020 | $4,534 | $406,600 | $30,200 | $376,400 |
| 2019 | $4,534 | $406,600 | $0 | $0 |
| 2018 | $4,050 | $363,200 | $30,500 | $332,700 |
| 2017 | $4,050 | $0 | $0 | $0 |
| 2016 | $4,050 | $0 | $0 | $0 |
| 2015 | $3,630 | $363,160 | $30,500 | $332,660 |
| 2014 | $3,630 | $359,400 | $33,400 | $326,000 |
Agents Affiliated with this Home
-

Seller's Agent in 2015
Angie Williams
Century 21 American Homes
(828) 962-2567
2 in this area
14 Total Sales
-
R
Buyer's Agent in 2015
Robbin Osborne
-

Seller's Agent in 2012
Christie Oakley
Prime Properties Group, LLC
(828) 781-7000
8 in this area
108 Total Sales
Map
Source: Canopy MLS (Canopy Realtor® Association)
MLS Number: CAR9564985
APN: 3730076886380000
- 1309 Poplar Cir
- 1124 Saint Charles Ct Unit 3
- 1466 W 7th St
- 509 W 8th St
- 419 W 8th St
- 204 W 10th St
- 210 W 15th St
- 402 W 7th St
- 0 Old Conover-Startown Rd
- 902 N Ashe Ave
- 616 N Deal Ave
- 803 W 1st St
- 200 W 18th St
- 1143 N College Ave
- 310 W 4th St
- 704 N Main Ave
- 1208 N Davis Ave
- 204 Shannonbrook Dr
- 32.51 Acres St Pauls Church Rd
- 18 Shannon Ct
