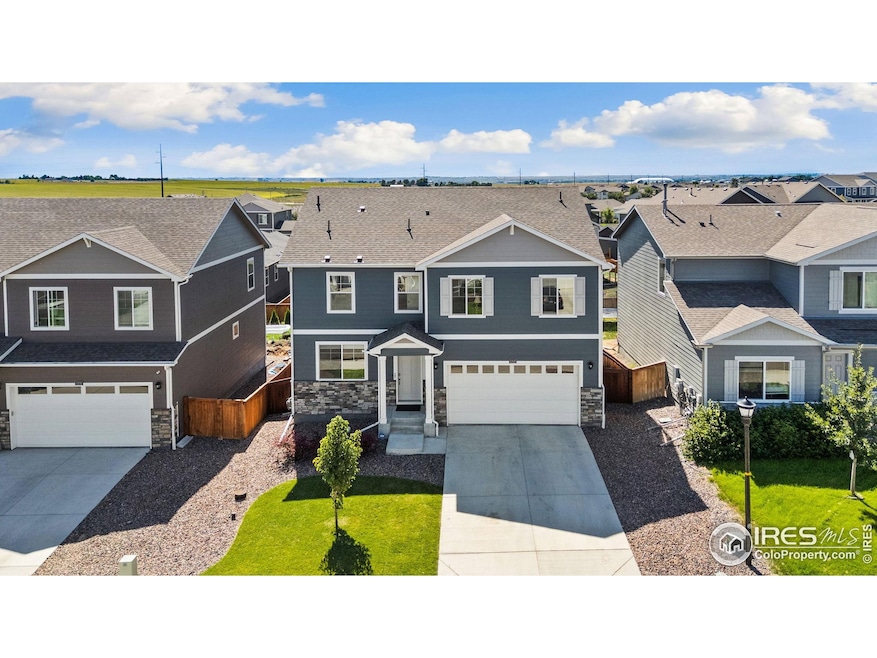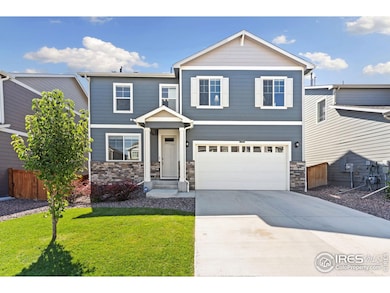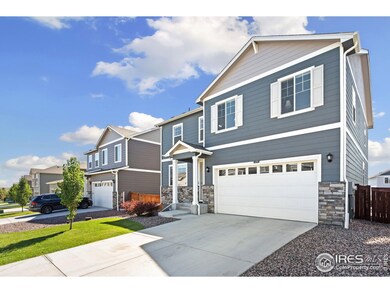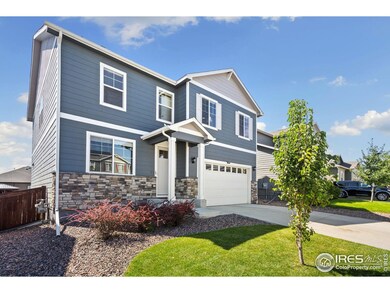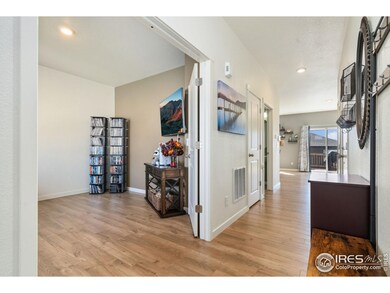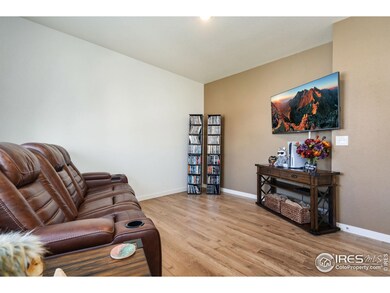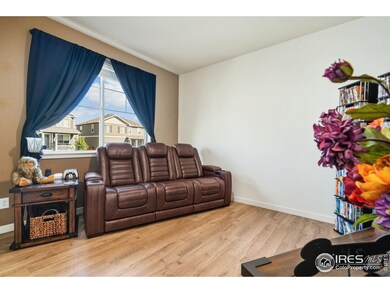1233 Lily Mountain Rd Severance, CO 80550
Estimated payment $3,179/month
Highlights
- Open Floorplan
- Contemporary Architecture
- Loft
- Deck
- Wood Flooring
- No HOA
About This Home
Imagine mornings in a sun-drenched kitchen with a bright eat-in island, afternoons in a cozy loft - perfect for weekend board games, a quiet homework spot, or just relaxing - and evenings unwinding in your luxurious owner suite. This Severance home makes it all possible, with all four bedrooms upstairs and a flexible main-level office that can be your work-from-home hub or an additional living area for family and friends. The heart of the home is the gourmet kitchen, featuring stainless steel appliances, elegant quartz countertops, and a large eat-in island perfect for casual meals or entertaining. Gleaming, low-maintenance flooring flows throughout the main level, complemented by a convenient half bath for guests. Upstairs, the loft provides versatile space for play, study, or relaxation. The private owner suite offers a spacious bedroom, an attached full bathroom, and a generous walk-in closet. Comfort is effortless with whole-home air conditioning and energy-efficient features that help keep utility bills in check. The unfinished basement is ready for your personal touch - create the perfect game room, home gym, or custom storage space. Outside, a front yard that welcomes you home from the moment you pull in is complemented by a professionally landscaped backyard, an irrigation system, and a stylish garage door with window accents. 1233 Lily Mountain Road offers the perfect blend of style, comfort, and flexibility. Schedule your visit today and see it for yourself!
Home Details
Home Type
- Single Family
Est. Annual Taxes
- $5,739
Year Built
- Built in 2021
Lot Details
- 5,500 Sq Ft Lot
- North Facing Home
- Fenced
- Xeriscape Landscape
- Sloped Lot
- Sprinkler System
Parking
- 2 Car Attached Garage
Home Design
- Contemporary Architecture
- Wood Frame Construction
- Composition Roof
- Composition Shingle
- Stone
Interior Spaces
- 3,581 Sq Ft Home
- 2-Story Property
- Open Floorplan
- Ceiling height of 9 feet or more
- Double Pane Windows
- Window Treatments
- Dining Room
- Home Office
- Loft
- Unfinished Basement
- Basement Fills Entire Space Under The House
- Fire and Smoke Detector
Kitchen
- Eat-In Kitchen
- Gas Oven or Range
- Microwave
- Dishwasher
- Kitchen Island
Flooring
- Wood
- Carpet
Bedrooms and Bathrooms
- 4 Bedrooms
- Walk-In Closet
Laundry
- Laundry on upper level
- Dryer
- Washer
Eco-Friendly Details
- Energy-Efficient HVAC
- Energy-Efficient Thermostat
Outdoor Features
- Deck
- Exterior Lighting
Schools
- Range View Elementary School
- Severance Middle School
- Windsor High School
Utilities
- Forced Air Heating and Cooling System
Listing and Financial Details
- Assessor Parcel Number R8962086
Community Details
Overview
- No Home Owners Association
- Hidden Valley Farm Subdivision
Recreation
- Community Playground
- Park
Map
Home Values in the Area
Average Home Value in this Area
Tax History
| Year | Tax Paid | Tax Assessment Tax Assessment Total Assessment is a certain percentage of the fair market value that is determined by local assessors to be the total taxable value of land and additions on the property. | Land | Improvement |
|---|---|---|---|---|
| 2025 | $5,739 | $30,590 | $5,940 | $24,650 |
| 2024 | $5,739 | $30,590 | $5,940 | $24,650 |
| 2023 | $5,396 | $37,160 | $6,430 | $30,730 |
| 2022 | $4,497 | $27,390 | $5,700 | $21,690 |
| 2021 | $978 | $6,380 | $6,380 | $0 |
| 2020 | $248 | $1,660 | $1,660 | $0 |
| 2019 | $11 | $40 | $40 | $0 |
Property History
| Date | Event | Price | List to Sale | Price per Sq Ft |
|---|---|---|---|---|
| 09/19/2025 09/19/25 | For Sale | $515,000 | -- | $144 / Sq Ft |
Purchase History
| Date | Type | Sale Price | Title Company |
|---|---|---|---|
| Special Warranty Deed | $477,696 | Dhi Title Agency |
Mortgage History
| Date | Status | Loan Amount | Loan Type |
|---|---|---|---|
| Open | $381,695 | New Conventional |
Source: IRES MLS
MLS Number: 1044022
APN: R8962086
- 1331 Copeland Falls Rd
- 856 Emerald Lakes St
- 1335 Copeland Falls Rd
- 1130 Thunder Pass Rd
- 1132 Thunder Pass Rd
- 857 Emerald Lakes St
- 999 Cascade Falls St
- 1134 Thunder Pass Rd
- 1129 Thunder Pass Rd
- 979 Cascade Falls St
- 975 Cascade Falls St
- 968 Cascade Falls St
- 1097 Long Meadows St
- 973 Cascade Falls St
- 1076 Long Meadows St
- 966 Cascade Falls St
- 971 Cascade Falls St
- 964 Cascade Falls St
- 972 Cascade Falls St
- 970 Cascade Falls St
- 957 Cascade Falls St
- 1057 Long Meadows St
- 1055 Long Meadows St
- 973 Ouzel Falls Rd
- 568 Ellingwood Point Dr
- 704 Finch Dr
- 1107 Ibex Dr
- 500 Broadview Dr
- 855 Maplebrook Dr
- 1628 Shoreview Pkwy
- 850 Mesic Ln
- 924 Steppe Ln
- 381 Buffalo Dr
- 601 Chestnut St
- 1371 Saginaw Pointe Dr
- 840 Stone Mountain Ct Unit 4
- 1106 Timberline Ct
- 1017 Basin Ct
