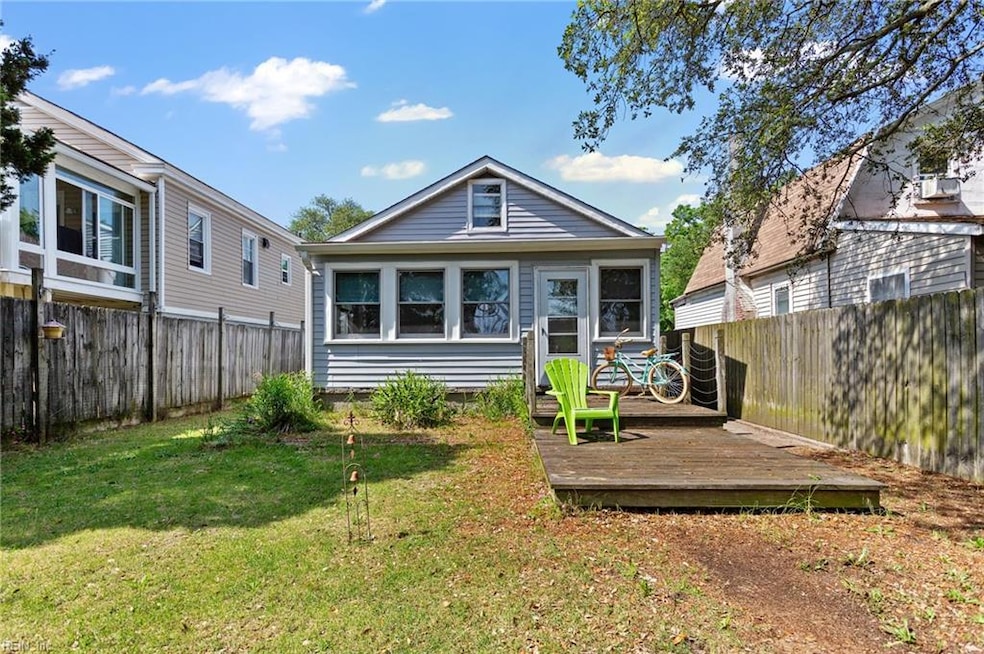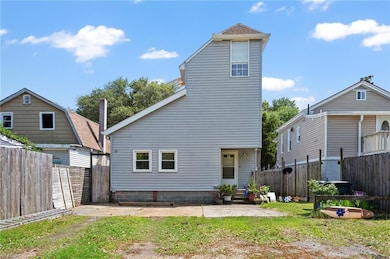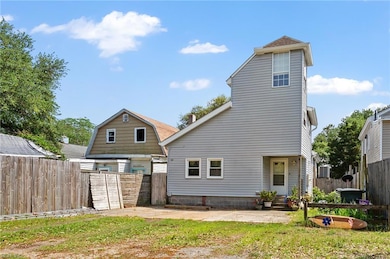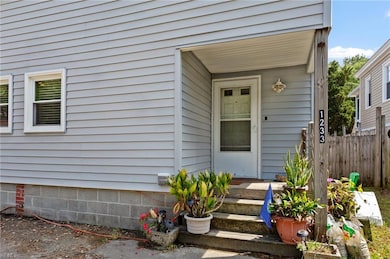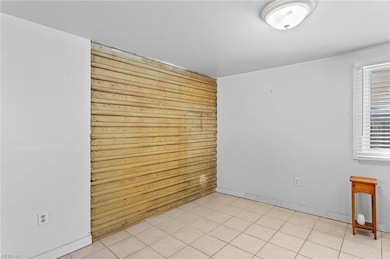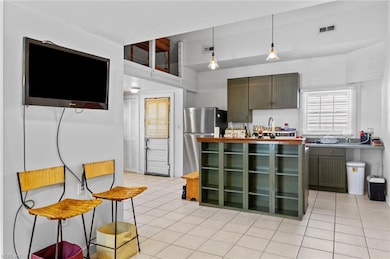
1233 Little Bay Ave Norfolk, VA 23503
Willoughby NeighborhoodEstimated payment $2,651/month
Highlights
- Home fronts navigable water
- Bay View
- Transitional Architecture
- Deep Water Access
- Deck
- Cathedral Ceiling
About This Home
Don't miss a chance to own a piece of precious Norfolk waterfront! This charming Bayfront Cottage sits on a 38'x118' lot (approx 4,328 sqft) facing Willoughby Bay, w/beautiful plum trees adding to the natural charm. This home offers a unique blend of character & serene views. Enter on the Little Bay Ave (back) side of the house, & explore the layout starting in the keeping room & kitchen. A quaint staircase leads to 2nd-flr primary suite, & a ladder takes you up to 3rd-flr crow’s nest w/elevated views. Front of home features full bath, 2 spacious bdrms, living rm, & sunroom spanning the home’s width. Property sold strictly as-is; inspections welcome for info only. Seller to make no repairs. Recent updates: new porch roof (wood, sheathing, shingles) & new main roof (sheathing, shingles) in Apr 2024, new gutters in May 2024, new water heater in Apr 2024. New kitchen door, sunrm & upstairs windows to be installed. Floored walk-in attic, excluding area around air handler. Sqft per seller.
Home Details
Home Type
- Single Family
Est. Annual Taxes
- $3,264
Year Built
- Built in 1922
Lot Details
- Lot Dimensions are 38x118x39x108
- Home fronts navigable water
- Property Fronts a Bay or Harbor
- Wood Fence
- Decorative Fence
- Back Yard Fenced
- Property is zoned R-12
Home Design
- Transitional Architecture
- Cottage
- Asphalt Shingled Roof
- Vinyl Siding
Interior Spaces
- 1,700 Sq Ft Home
- 3-Story Property
- Bar
- Cathedral Ceiling
- Ceiling Fan
- Loft
- Sun or Florida Room
- Utility Closet
- Bay Views
- Crawl Space
- Attic
Kitchen
- Breakfast Area or Nook
- Electric Range
- Dishwasher
- Disposal
Flooring
- Wood
- Carpet
- Ceramic Tile
Bedrooms and Bathrooms
- 3 Bedrooms
- Main Floor Bedroom
- En-Suite Primary Bedroom
- 2 Full Bathrooms
Laundry
- Dryer
- Washer
Parking
- 2 Car Parking Spaces
- Off-Street Parking
Outdoor Features
- Deep Water Access
- Deck
- Patio
- Storage Shed
- Porch
Schools
- Ocean View Elementary School
- Northside Middle School
- Granby High School
Utilities
- Central Air
- Heat Pump System
- Heating System Uses Natural Gas
- 220 Volts
- Electric Water Heater
- Cable TV Available
Community Details
- No Home Owners Association
- Willoughby Beach Subdivision
Map
Home Values in the Area
Average Home Value in this Area
Tax History
| Year | Tax Paid | Tax Assessment Tax Assessment Total Assessment is a certain percentage of the fair market value that is determined by local assessors to be the total taxable value of land and additions on the property. | Land | Improvement |
|---|---|---|---|---|
| 2024 | $3,318 | $265,400 | $63,300 | $202,100 |
| 2023 | $2,829 | $226,300 | $63,300 | $163,000 |
| 2022 | $2,729 | $218,300 | $63,300 | $155,000 |
| 2021 | $2,476 | $198,100 | $61,500 | $136,600 |
| 2020 | $2,339 | $187,100 | $51,500 | $135,600 |
| 2019 | $2,246 | $179,700 | $51,500 | $128,200 |
| 2018 | $2,166 | $173,300 | $51,500 | $121,800 |
| 2017 | $1,872 | $162,800 | $43,000 | $119,800 |
| 2016 | $1,845 | $216,000 | $70,000 | $146,000 |
| 2015 | $2,345 | $216,000 | $70,000 | $146,000 |
| 2014 | $2,345 | $216,000 | $70,000 | $146,000 |
Property History
| Date | Event | Price | Change | Sq Ft Price |
|---|---|---|---|---|
| 05/19/2025 05/19/25 | For Sale | $425,000 | -- | $250 / Sq Ft |
Purchase History
| Date | Type | Sale Price | Title Company |
|---|---|---|---|
| Gift Deed | -- | None Available |
Mortgage History
| Date | Status | Loan Amount | Loan Type |
|---|---|---|---|
| Open | $200,760 | VA | |
| Previous Owner | $215,500 | VA |
Similar Homes in Norfolk, VA
Source: Real Estate Information Network (REIN)
MLS Number: 10584113
APN: 25067400
- 1106 Toler Place
- 1251 Little Bay Ave
- 1233 Little Bay Ave
- 1218 W Ocean View Ave
- 1218 W Ocean View Ave Unit E
- 1278 Little Bay Ave Unit B
- 1138 Little Bay Ave
- 9722 12th View St Unit A
- 1132 W Ocean View Ave
- 1328 W Ocean View Ave Unit D
- 1400 W Ocean View Ave Unit A
- 1015 Little Bay Ave
- 914 W Ocean View Ave Unit 201
- 867 Little Bay Ave Unit 4
- 867 Little Bay Ave Unit 3
- 1561 Lea View Ave
- 839 Little Bay Ave Unit 13
- 1566 Lea View Ave Unit 8
- 831 W Ocean View Ave
- 802 W Ocean View Ave
