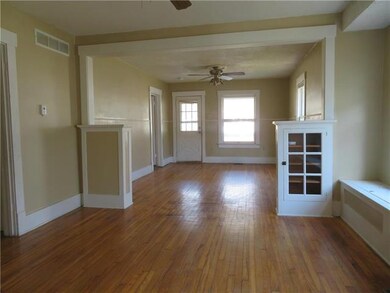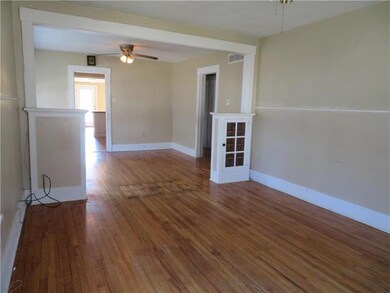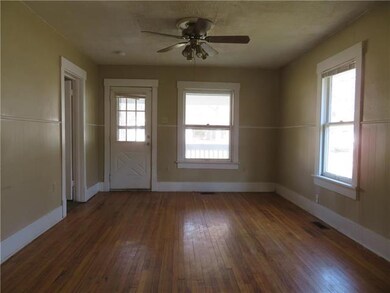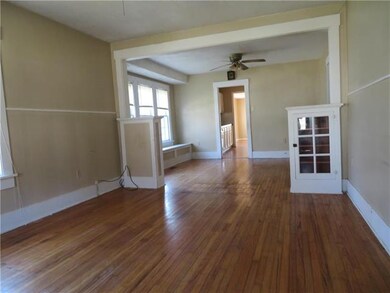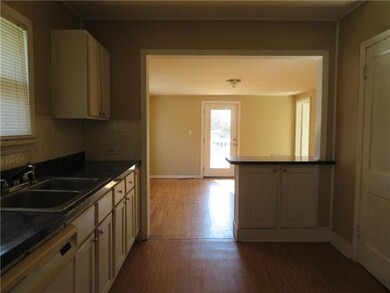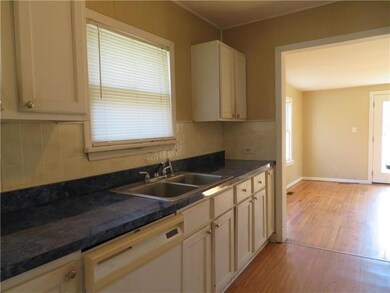
1233 Main St Osawatomie, KS 66064
Highlights
- Vaulted Ceiling
- Wood Flooring
- Breakfast Area or Nook
- Traditional Architecture
- Granite Countertops
- Skylights
About This Home
As of March 2020Looking for an investment? Extra large lot with this cute bungalow! Great income potential or purchase and make your own!
Last Agent to Sell the Property
Crown Realty License #BR00014427 Listed on: 08/08/2019
Home Details
Home Type
- Single Family
Est. Annual Taxes
- $1,381
Year Built
- Built in 1922
Lot Details
- Lot Dimensions are 155x150
- Paved or Partially Paved Lot
Home Design
- Traditional Architecture
- Bungalow
- Frame Construction
- Composition Roof
Interior Spaces
- 1,285 Sq Ft Home
- Wet Bar: Carpet, Vinyl, Shower Over Tub, Wood Floor
- Built-In Features: Carpet, Vinyl, Shower Over Tub, Wood Floor
- Vaulted Ceiling
- Ceiling Fan: Carpet, Vinyl, Shower Over Tub, Wood Floor
- Skylights
- Fireplace
- Shades
- Plantation Shutters
- Drapes & Rods
- Crawl Space
Kitchen
- Breakfast Area or Nook
- Dishwasher
- Granite Countertops
- Laminate Countertops
Flooring
- Wood
- Wall to Wall Carpet
- Linoleum
- Laminate
- Stone
- Ceramic Tile
- Luxury Vinyl Plank Tile
- Luxury Vinyl Tile
Bedrooms and Bathrooms
- 2 Bedrooms
- Cedar Closet: Carpet, Vinyl, Shower Over Tub, Wood Floor
- Walk-In Closet: Carpet, Vinyl, Shower Over Tub, Wood Floor
- Double Vanity
- <<tubWithShowerToken>>
Laundry
- Laundry Room
- Laundry on main level
Schools
- Osawatomie Elementary School
- Osawatomie High School
Additional Features
- Enclosed patio or porch
- City Lot
- Central Air
Community Details
- Osawatomie Subdivision
Listing and Financial Details
- Exclusions: See Disclosure
- Assessor Parcel Number 172-10-0-40-05-006.000
Ownership History
Purchase Details
Home Financials for this Owner
Home Financials are based on the most recent Mortgage that was taken out on this home.Purchase Details
Home Financials for this Owner
Home Financials are based on the most recent Mortgage that was taken out on this home.Purchase Details
Similar Homes in Osawatomie, KS
Home Values in the Area
Average Home Value in this Area
Purchase History
| Date | Type | Sale Price | Title Company |
|---|---|---|---|
| Warranty Deed | -- | Security 1St Title | |
| Special Warranty Deed | -- | Miami County Title Company I | |
| Sheriffs Deed | $54,353 | None Available |
Mortgage History
| Date | Status | Loan Amount | Loan Type |
|---|---|---|---|
| Open | $52,920 | New Conventional | |
| Closed | $52,920 | New Conventional | |
| Previous Owner | $49,094 | FHA | |
| Previous Owner | $75,000 | Adjustable Rate Mortgage/ARM |
Property History
| Date | Event | Price | Change | Sq Ft Price |
|---|---|---|---|---|
| 03/31/2020 03/31/20 | Sold | -- | -- | -- |
| 02/24/2020 02/24/20 | Pending | -- | -- | -- |
| 01/23/2020 01/23/20 | Price Changed | $59,000 | 0.0% | $46 / Sq Ft |
| 01/23/2020 01/23/20 | For Sale | $59,000 | -14.5% | $46 / Sq Ft |
| 12/16/2019 12/16/19 | Off Market | -- | -- | -- |
| 08/08/2019 08/08/19 | For Sale | $69,000 | +176.0% | $54 / Sq Ft |
| 04/17/2012 04/17/12 | Sold | -- | -- | -- |
| 03/19/2012 03/19/12 | Pending | -- | -- | -- |
| 02/10/2012 02/10/12 | For Sale | $25,000 | -- | $19 / Sq Ft |
Tax History Compared to Growth
Tax History
| Year | Tax Paid | Tax Assessment Tax Assessment Total Assessment is a certain percentage of the fair market value that is determined by local assessors to be the total taxable value of land and additions on the property. | Land | Improvement |
|---|---|---|---|---|
| 2024 | $2,860 | $14,570 | $1,627 | $12,943 |
| 2023 | $2,817 | $15,002 | $1,309 | $13,693 |
| 2022 | $2,577 | $13,179 | $1,994 | $11,185 |
| 2021 | $1,001 | $0 | $0 | $0 |
| 2020 | $1,676 | $0 | $0 | $0 |
| 2019 | $1,377 | $0 | $0 | $0 |
| 2018 | $1,381 | $0 | $0 | $0 |
| 2017 | $0 | $0 | $0 | $0 |
| 2016 | -- | $0 | $0 | $0 |
| 2015 | -- | $0 | $0 | $0 |
| 2014 | -- | $0 | $0 | $0 |
| 2013 | $1,239 | $0 | $0 | $0 |
Agents Affiliated with this Home
-
Kathleen Minden

Seller's Agent in 2020
Kathleen Minden
Crown Realty
(913) 246-0904
15 in this area
138 Total Sales
-
Robert Zoller
R
Buyer's Agent in 2020
Robert Zoller
KW Diamond Partners
(913) 285-3608
1 in this area
85 Total Sales
-
G
Seller's Agent in 2012
Gayle Dehoff
Elite Homes Realty
-
J
Buyer's Agent in 2012
Jill Holub
KW Diamond Partners
Map
Source: Heartland MLS
MLS Number: 2182507
APN: 172-10-0-40-05-006.000
- 513 Brown Circle Dr
- 504 12th St
- 1207 Parker Ave
- 1111 Main St
- 1124 Pacific Ave
- 1141 Walnut Ave
- 930 Brown Ave
- 716 10th St
- 126 Rohrer Heights Dr
- 827 Pacific Ave
- 812 Pacific Ave
- 800 Brown Ave
- 1758 Main St
- 800 Pacific Ave
- 737 Brown Ave
- 816 Chestnut St
- 738 Pacific Ave
- 501 18th St
- 729 Brown Ave
- 725 Pacific St

