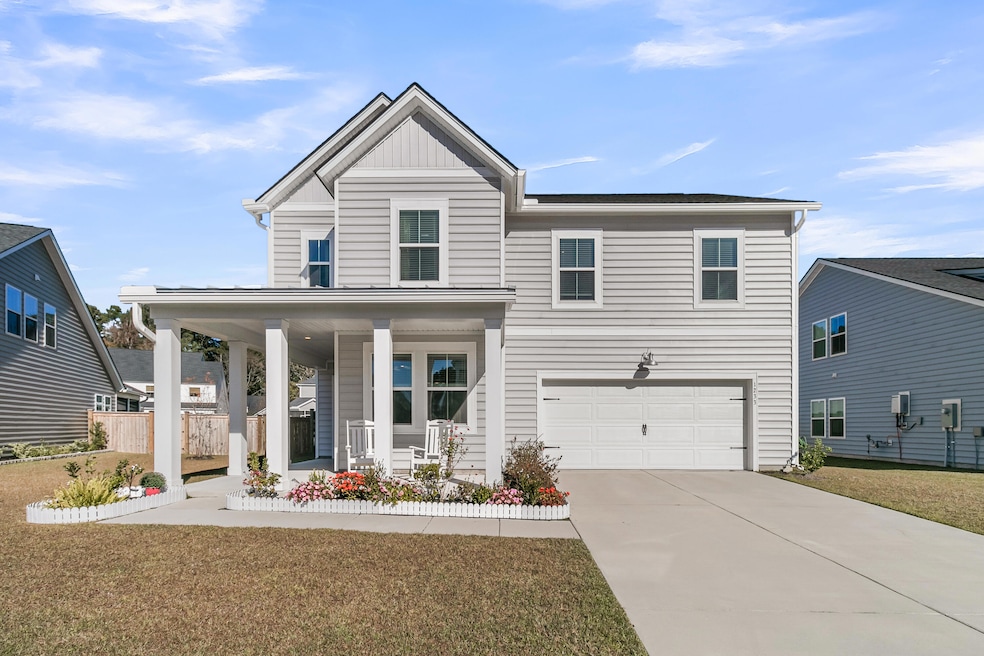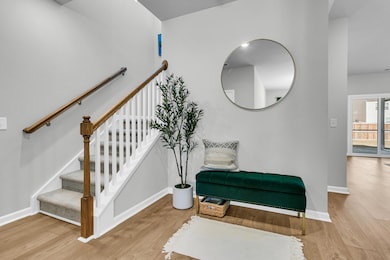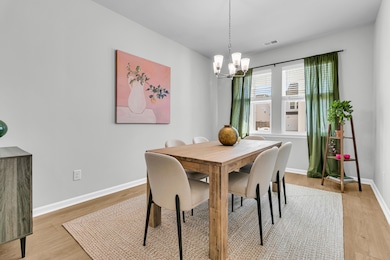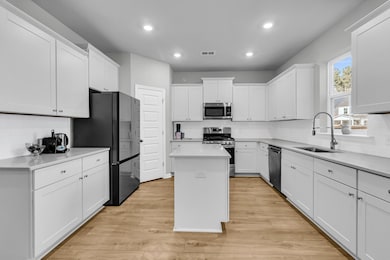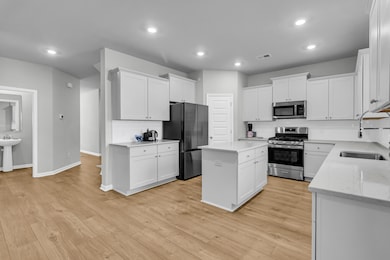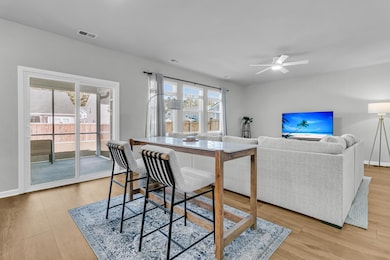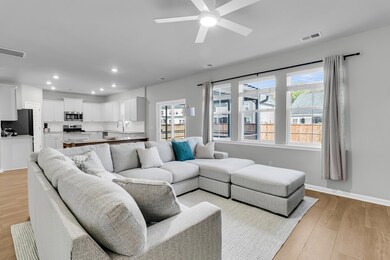1233 Marsh Royal St Summerville, SC 29485
Summers Corner NeighborhoodEstimated payment $2,335/month
Highlights
- Traditional Architecture
- Great Room
- Formal Dining Room
- Ashley Ridge High School Rated A-
- Home Office
- Front Porch
About This Home
This stunning home looks just like a model--gently lived in and meticulously maintained. Situated on one of the largest lots in all of Summers Corner, this property truly stands out. (Yes, lot size matters!)Step onto the charming front porch and into a spacious, welcoming foyer that sets the tone for the rest of the home. The formal dining room offers versatility--perfect as an office, playroom, or flex space to fit your lifestyle.The bright, open kitchen is a dream, featuring stylish finishes, ample cabinet space, and a large dining area that can easily accommodate a long table for gatherings. And good news--the refrigerator stays!The living room is generous in size, filled with natural light, and complemented by on-trend paint colors and flooring that today's buyers love. Continued.Upstairs, you'll find an inviting open bonus roomideal for a media room, home gym, or loungeplus four spacious bedrooms. The laundry room is also on this floor and the washer and dryer are included! On your way to the backyard is a spacious screened porch. The backyard is fully enclosed with a newly added 6' privacy fence, perfect for relaxing or entertaining outdoors.
This home truly offers the perfect blend of style, space, and careready for its next owner to move right in and enjoy.
Home Details
Home Type
- Single Family
Est. Annual Taxes
- $1,681
Year Built
- Built in 2024
Lot Details
- 7,841 Sq Ft Lot
- Privacy Fence
- Wood Fence
HOA Fees
- $92 Monthly HOA Fees
Parking
- 2 Car Garage
- Garage Door Opener
- Off-Street Parking
Home Design
- Traditional Architecture
- Slab Foundation
- Architectural Shingle Roof
- Vinyl Siding
Interior Spaces
- 2,579 Sq Ft Home
- 2-Story Property
- Smooth Ceilings
- Ceiling Fan
- Window Treatments
- Entrance Foyer
- Great Room
- Formal Dining Room
- Home Office
Kitchen
- Eat-In Kitchen
- Gas Cooktop
- Microwave
- Dishwasher
- Kitchen Island
Flooring
- Carpet
- Ceramic Tile
- Luxury Vinyl Plank Tile
Bedrooms and Bathrooms
- 4 Bedrooms
- Walk-In Closet
Laundry
- Laundry Room
- Dryer
- Washer
Outdoor Features
- Screened Patio
- Rain Gutters
- Front Porch
Schools
- Sand Hill Elementary School
- East Edisto Middle School
- Ashley Ridge High School
Utilities
- Cooling Available
- Forced Air Heating System
- Heating System Uses Natural Gas
Community Details
- Summers Corner Subdivision
Map
Home Values in the Area
Average Home Value in this Area
Property History
| Date | Event | Price | List to Sale | Price per Sq Ft |
|---|---|---|---|---|
| 11/12/2025 11/12/25 | For Sale | $399,000 | -- | $155 / Sq Ft |
Source: CHS Regional MLS
MLS Number: 25030181
- 1079 Fitzgerald Ct
- 1087 Fitzgerald Ct
- 1719 Tulip Shell St
- GEORGETOWN Plan at Sweetgrass at Summers Corner - Arbor Collection
- FULTON Plan at Sweetgrass at Summers Corner - Arbor Collection
- FANNING Plan at Sweetgrass at Summers Corner - Arbor Collection
- KENSINGTON Plan at Sweetgrass at Summers Corner - Arbor Collection
- JASPER Plan at Sweetgrass at Summers Corner - Arbor Collection
- HENNINGER Plan at Sweetgrass at Summers Corner - Arbor Collection
- HANOVER Plan at Sweetgrass at Summers Corner - Arbor Collection
- LITCHFIELD II Plan at Sweetgrass at Summers Corner - Arbor Collection
- 105 Coast St
- 1049 Tulip Shell St
- 1002 Sagegrass St
- 1888 Nola Run
- CALHOUN Plan at Sweetgrass at Summers Corner - Row Collection
- TRADD Plan at Sweetgrass at Summers Corner - Row Collection
- GRAYSON Plan at Sweetgrass at Summers Corner - Coastal Collection
- PALMETTO Plan at Sweetgrass at Summers Corner - Carolina Collection
- BLUFFTON Plan at Sweetgrass at Summers Corner - Coastal Collection
- 894 Clay Field Trail
- 223 Gnarly Oak Ln
- 146 Wood Sage Run
- 1382 Clay Field Trail
- 142 Maritime Way
- 120 Lefton Landing
- 130 Paddle Boat Way
- 234 Swan Dr
- 109 Swan Dr
- 1001 Linger Longer Dr
- 148 Golfview Ln
- 228 Silverwood Ln
- 107 Goose Rd
- 1005 Sonoran Cir
- 9000 Palm Passage Loop
- 177 Cherry Grove Dr
- 482 Oak View Way
- 10825 Dorchester Rd
- 1011 Swamp Harrier Ave
- 225 Red Bluff St
