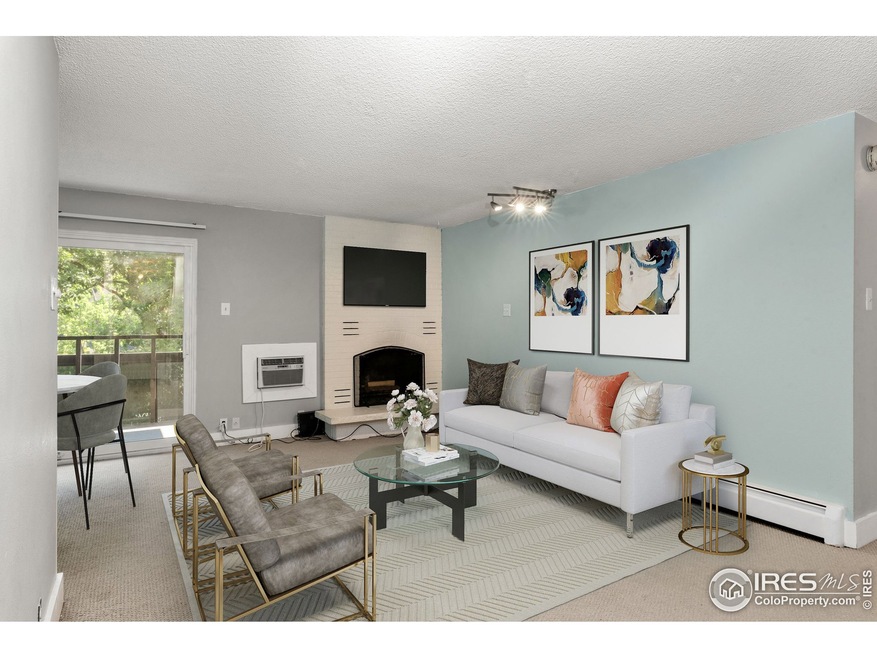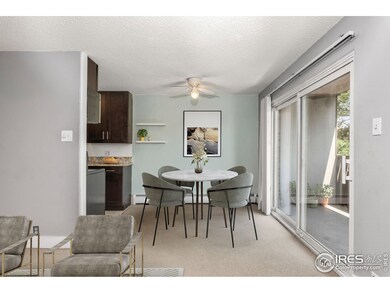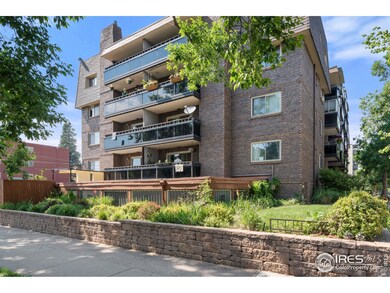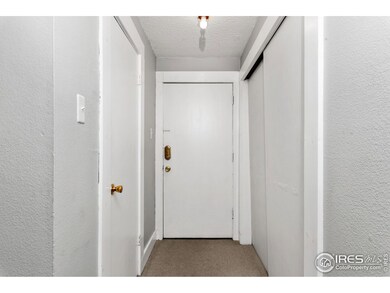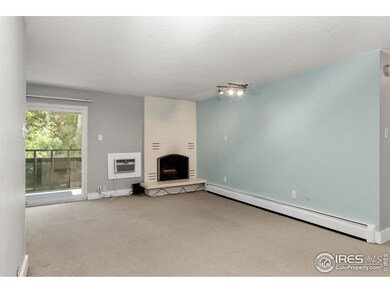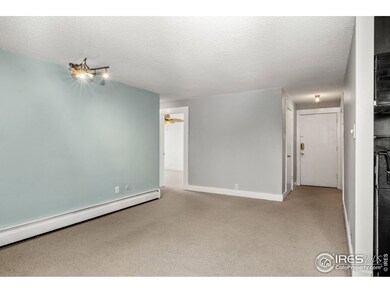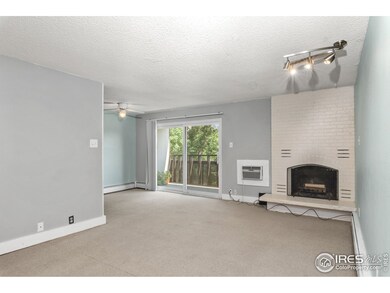
Highlights
- Fitness Center
- Indoor Pool
- Clubhouse
- Morey Middle School Rated A-
- City View
- End Unit
About This Home
As of August 2020Gem in the middle of Cap Hill! This gorgeous 2 bedroom, 1 bathroom END UNIT condo is in one of the most walkable neighborhoods in Denver. Walk inside the living room with lots of natural light and a wood burning fireplace, perfect for winter nights. The dining area is just off of the living room and kitchen for an open-feel floor plan. Over-sized glass sliding doors and a covered patio perfect for anyone who wants to enjoy the outdoors.
Last Agent to Sell the Property
Gerhard Leicht
Leicht Source Realty, LLC Listed on: 06/18/2020
Co-Listed By
Non-IRES Agent
Non-IRES
Last Buyer's Agent
Non-IRES Agent
Non-IRES
Townhouse Details
Home Type
- Townhome
Est. Annual Taxes
- $1,539
Year Built
- Built in 1969
Lot Details
- 873 Sq Ft Lot
- Property fronts an alley
- End Unit
HOA Fees
- $410 Monthly HOA Fees
Parking
- 1 Car Garage
- Alley Access
- Reserved Parking
Home Design
- Brick Veneer
- Tar and Gravel Roof
Interior Spaces
- 873 Sq Ft Home
- 5 Levels or More
- Living Room with Fireplace
- City Views
Kitchen
- Electric Oven or Range
- Microwave
- Dishwasher
- Disposal
Flooring
- Carpet
- Tile
Bedrooms and Bathrooms
- 2 Bedrooms
- 1 Full Bathroom
Accessible Home Design
- Accessible Elevator Installed
Outdoor Features
- Indoor Pool
- Balcony
- Patio
- Exterior Lighting
Schools
- Dora Moore Elementary School
- Morey Middle School
- East High School
Utilities
- Air Conditioning
- Baseboard Heating
Listing and Financial Details
- Assessor Parcel Number 502225066
Community Details
Overview
- Association fees include common amenities, trash, snow removal, management, maintenance structure, water/sewer, heat
- London House Condos Subdivision
- 5-Story Property
Amenities
- Clubhouse
- Laundry Facilities
Recreation
- Park
Ownership History
Purchase Details
Home Financials for this Owner
Home Financials are based on the most recent Mortgage that was taken out on this home.Purchase Details
Home Financials for this Owner
Home Financials are based on the most recent Mortgage that was taken out on this home.Purchase Details
Home Financials for this Owner
Home Financials are based on the most recent Mortgage that was taken out on this home.Purchase Details
Home Financials for this Owner
Home Financials are based on the most recent Mortgage that was taken out on this home.Purchase Details
Home Financials for this Owner
Home Financials are based on the most recent Mortgage that was taken out on this home.Purchase Details
Home Financials for this Owner
Home Financials are based on the most recent Mortgage that was taken out on this home.Similar Homes in Denver, CO
Home Values in the Area
Average Home Value in this Area
Purchase History
| Date | Type | Sale Price | Title Company |
|---|---|---|---|
| Warranty Deed | $305,000 | Fidelity National Title | |
| Warranty Deed | $215,000 | Guardian Title | |
| Warranty Deed | $140,000 | Fidelity National Title Insu | |
| Interfamily Deed Transfer | -- | Land Title | |
| Interfamily Deed Transfer | -- | Fidelity National Title Co | |
| Warranty Deed | $55,900 | Land Title |
Mortgage History
| Date | Status | Loan Amount | Loan Type |
|---|---|---|---|
| Open | $289,750 | New Conventional | |
| Previous Owner | $211,105 | FHA | |
| Previous Owner | $133,000 | New Conventional | |
| Previous Owner | $15,000 | Credit Line Revolving | |
| Previous Owner | $110,000 | Unknown | |
| Previous Owner | $104,700 | No Value Available | |
| Previous Owner | $22,000 | Credit Line Revolving | |
| Previous Owner | $78,850 | No Value Available | |
| Previous Owner | $18,600 | Unknown | |
| Previous Owner | $11,500 | Credit Line Revolving | |
| Previous Owner | $54,600 | FHA |
Property History
| Date | Event | Price | Change | Sq Ft Price |
|---|---|---|---|---|
| 07/08/2025 07/08/25 | For Sale | $350,000 | +14.8% | $401 / Sq Ft |
| 11/02/2020 11/02/20 | Off Market | $305,000 | -- | -- |
| 08/03/2020 08/03/20 | Sold | $305,000 | -1.6% | $349 / Sq Ft |
| 06/18/2020 06/18/20 | For Sale | $310,000 | -- | $355 / Sq Ft |
Tax History Compared to Growth
Tax History
| Year | Tax Paid | Tax Assessment Tax Assessment Total Assessment is a certain percentage of the fair market value that is determined by local assessors to be the total taxable value of land and additions on the property. | Land | Improvement |
|---|---|---|---|---|
| 2024 | $1,655 | $20,900 | $2,560 | $18,340 |
| 2023 | $1,619 | $20,900 | $2,560 | $18,340 |
| 2022 | $1,688 | $21,220 | $2,650 | $18,570 |
| 2021 | $1,688 | $21,830 | $2,730 | $19,100 |
| 2020 | $1,583 | $21,340 | $2,390 | $18,950 |
| 2019 | $1,539 | $21,340 | $2,390 | $18,950 |
| 2018 | $1,424 | $18,410 | $2,230 | $16,180 |
| 2017 | $1,420 | $18,410 | $2,230 | $16,180 |
| 2016 | $979 | $12,010 | $2,468 | $9,542 |
| 2015 | $938 | $12,010 | $2,468 | $9,542 |
| 2014 | $904 | $10,880 | $1,807 | $9,073 |
Agents Affiliated with this Home
-
Porter Ergon

Seller's Agent in 2025
Porter Ergon
Keller Williams Realty Urban Elite
(302) 222-9231
1 in this area
97 Total Sales
-
G
Seller's Agent in 2020
Gerhard Leicht
Leicht Source Realty, LLC
-
N
Seller Co-Listing Agent in 2020
Non-IRES Agent
CO_IRES
About This Building
Map
Source: IRES MLS
MLS Number: 915655
APN: 5022-25-066
- 1255 N Ogden St Unit 604
- 1255 N Ogden St Unit 305
- 1255 N Ogden St Unit 406
- 1255 N Ogden St Unit 605
- 1256 N Emerson St
- 1175 N Emerson St Unit 103
- 1300 N Ogden St Unit 204
- 1301 N Ogden St Unit 1A
- 1154 N Clarkson St
- 1284 N Corona St Unit B6
- 1217 N Downing St Unit 4
- 1331 N Ogden St Unit 1
- 1310 N Corona St Unit A
- 1258 N Downing St
- 1390 N Emerson St Unit 101
- 1390 N Emerson St Unit 407
- 1390 N Emerson St Unit 105
- 1374 N Ogden St Unit B
- 1024 E 14th Ave Unit 9
- 1024 E 14th Ave Unit C10
