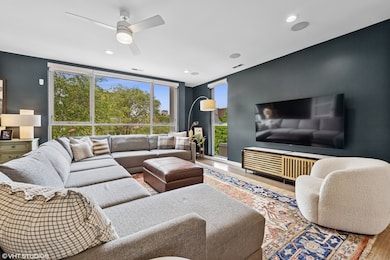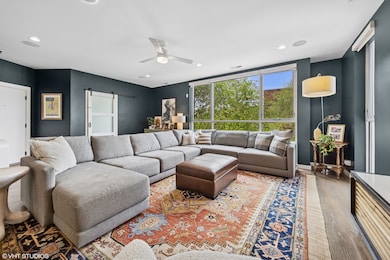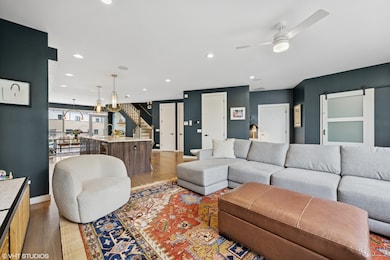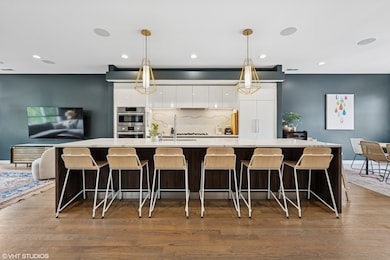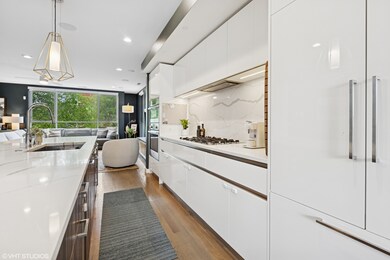
1233 N Paulina St Unit 3N Chicago, IL 60622
Wicker Park NeighborhoodHighlights
- Wood Flooring
- 3-minute walk to Division Station
- Wine Refrigerator
- A.N. Pritzker School Rated A-
- Bonus Room
- 4-minute walk to Dean (John) Park
About This Home
As of July 2025Architecturally striking, this 4-bedroom, 2.5-bath duplex-up condo offers a bold statement in design and comfort. Ideally situated in the heart of Wicker Park, it delivers the perfect blend of modern luxury and thoughtful functionality. Expansive, sun-filled living spaces are framed by floor-to-ceiling commercial-grade windows that look out onto mature trees, creating a serene urban retreat. Wide-plank hardwood flooring, solid core doors, custom millwork, and carefully selected textured walls add layers of sophistication, while integrated smart wiring and built-in speakers support seamless contemporary living. This home is truly turn-key, with premium upgrades including professionally organized closets and Hunter Douglas automated window treatments througout. Laundry located on the second level. Three bedrooms are thoughtfully positioned on the upper level for privacy and comfort, while a versatile fourth bedroom just off the main living area can easily serve as a home office or cozy den-ideal for today's flexible lifestyle. The Italian-inspired designer kitchen is a showpiece, featuring sleek quartz countertops and a premium integrated appliance package by Fisher & Paykel and Bosch. It flows effortlessly into the open-plan living and dining areas, extending to a private terrace for grilling and entertaining. The primary suite offers a luxurious escape, complete with a spa-inspired bath clad in porcelain tile. Highlights include a dramatic black freestanding tub, dual sinks, heated floors and towel bars, and an oversized walk-in shower. The suite is completed by two closets, including a spacious walk-in. On the third floor, a beautifully appointed flex space with a built-in fridge offers the perfect setting to entertain, unwind, or work from home-ideal as a lounge, media room, home office, or prep area for your rooftop experience. Enjoy direct in-unit access to your private rooftop oasis, custom-designed by Chicago Roof Deck & Garden includes an outdoor kitchen, integrated drainage, built-in speakers, and a dedicated pet washing + relief area. Ideal for entertaining or relaxing while watching the sunset. The home includes an attached heated garage spot equipped with an EV charging station, with a second adjacent spot available for lease. Steps to Division, train + all Wicker Park has to offer! Just over a mile to Metra.
Last Agent to Sell the Property
@properties Christie's International Real Estate Listed on: 06/05/2025

Townhouse Details
Home Type
- Townhome
Est. Annual Taxes
- $18,179
Year Built
- Built in 2020
HOA Fees
- $312 Monthly HOA Fees
Parking
- 1 Car Garage
- Parking Included in Price
Home Design
- Half Duplex
- Brick Exterior Construction
Interior Spaces
- 4-Story Property
- Family Room
- Living Room
- Formal Dining Room
- Bonus Room
- Wood Flooring
Kitchen
- Cooktop
- Microwave
- High End Refrigerator
- Dishwasher
- Wine Refrigerator
- Disposal
Bedrooms and Bathrooms
- 4 Bedrooms
- 4 Potential Bedrooms
- Dual Sinks
- Soaking Tub
- Separate Shower
Laundry
- Laundry Room
- Dryer
- Washer
Outdoor Features
- Balcony
Schools
- Pritzker Elementary School
- Wells Community Academy Senior H High School
Utilities
- Forced Air Heating and Cooling System
- Heating System Uses Natural Gas
- Lake Michigan Water
Listing and Financial Details
- Homeowner Tax Exemptions
Community Details
Overview
- Association fees include water, insurance, exterior maintenance
- 4 Units
Pet Policy
- Dogs and Cats Allowed
Similar Homes in Chicago, IL
Home Values in the Area
Average Home Value in this Area
Property History
| Date | Event | Price | Change | Sq Ft Price |
|---|---|---|---|---|
| 07/22/2025 07/22/25 | Sold | $1,250,000 | 0.0% | -- |
| 06/10/2025 06/10/25 | Pending | -- | -- | -- |
| 06/04/2025 06/04/25 | For Sale | $1,250,000 | +22.0% | -- |
| 08/13/2020 08/13/20 | Sold | $1,025,000 | -6.8% | -- |
| 06/12/2020 06/12/20 | Pending | -- | -- | -- |
| 05/04/2020 05/04/20 | For Sale | $1,100,000 | -- | -- |
Tax History Compared to Growth
Tax History
| Year | Tax Paid | Tax Assessment Tax Assessment Total Assessment is a certain percentage of the fair market value that is determined by local assessors to be the total taxable value of land and additions on the property. | Land | Improvement |
|---|---|---|---|---|
| 2024 | $18,179 | $99,180 | $10,674 | $88,506 |
| 2023 | $17,647 | $89,220 | $8,582 | $80,638 |
| 2022 | $17,647 | $89,220 | $8,582 | $80,638 |
| 2021 | $17,941 | $89,219 | $8,582 | $80,637 |
Agents Affiliated with this Home
-
Michelle Martin

Seller's Agent in 2025
Michelle Martin
@ Properties
(312) 560-7491
10 in this area
50 Total Sales
-
Nafisa Muradova

Seller Co-Listing Agent in 2025
Nafisa Muradova
@ Properties
(312) 888-1263
9 in this area
48 Total Sales
-
Ila Coretti

Buyer's Agent in 2025
Ila Coretti
@ Properties
(847) 432-0700
5 in this area
98 Total Sales
-
Samantha Porter

Seller's Agent in 2020
Samantha Porter
Jameson Sotheby's Intl Realty
(312) 751-0300
10 in this area
108 Total Sales
-
Lauren Goldberg
L
Seller Co-Listing Agent in 2020
Lauren Goldberg
Jameson Sotheby's Intl Realty
(312) 751-0300
9 in this area
104 Total Sales
Map
Source: Midwest Real Estate Data (MRED)
MLS Number: 12383908
APN: 17-06-235-150-1003
- 1229 N Paulina St Unit 2
- 1225 N Paulina St Unit 3S
- 1234 N Paulina St
- 1222 N Paulina St
- 1261 N Paulina St Unit 6
- 1729 W Potomac Ave
- 1258 N Milwaukee Ave Unit 3S
- 1653 W Division St
- 1711 W Division St Unit 303
- 1112 N Paulina St Unit 1
- 1077 N Paulina St
- 1302 N Bosworth Ave Unit 1
- 1355 N Dean St
- 1214 N Marion Ct Unit A
- 1375 N Milwaukee Ave Unit 2F
- 1351 N Ashland Ave Unit 3A
- 1051 N Hermitage Ave Unit 3
- 1341 N Wolcott Ave Unit A
- 1307 N Bosworth Ave Unit 2R
- 1315 N Bosworth Ave Unit 1F

