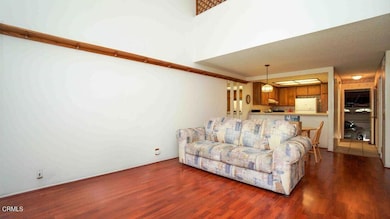
1233 Osage Ln Ventura, CA 93004
Serra NeighborhoodEstimated payment $3,696/month
Highlights
- Private Pool
- 2 Car Attached Garage
- Laundry Room
- Loft
- Patio
- Central Heating
About This Home
Lovely 1 bedroom, 1.5 bathroom townhome for sale in the charming community of Nantucket Village. Front entry leads to the open living and dining area featuring laminate wood flooring, vaulted ceiling and high windows with shutters providing great natural light. The traditional style kitchen with tile flooring includes a high breakfast bar counter with a wide open view to the living area. Stairway leads to the bedroom featuring linen storage, a walk-in closet and en-suite bathroom with shower. Additional features include indoor laundry, private enclosed front patio, attached two car garage and a community pool/spa area directly across from the home. Homeowners association includes home insurance, community maintenance, sewer, trash and water.
Townhouse Details
Home Type
- Townhome
Est. Annual Taxes
- $3,926
Year Built
- Built in 1983
Lot Details
- 2,000 Sq Ft Lot
- Two or More Common Walls
- Fenced
- Sprinkler System
HOA Fees
- $600 Monthly HOA Fees
Parking
- 2 Car Attached Garage
- Parking Available
Interior Spaces
- 817 Sq Ft Home
- 2-Story Property
- Loft
- Laminate Flooring
- Laundry Room
Kitchen
- Gas Oven
- Dishwasher
Bedrooms and Bathrooms
- 1 Bedroom
Pool
- Private Pool
- Spa
Additional Features
- Patio
- Suburban Location
- Central Heating
Listing and Financial Details
- Tax Tract Number 1402
- Assessor Parcel Number 1340430355
Community Details
Overview
- Nantucket Village Association, Phone Number (805) 805-1111
- Nantucket Village 3422 Subdivision
Recreation
- Community Pool
- Community Spa
Map
Home Values in the Area
Average Home Value in this Area
Tax History
| Year | Tax Paid | Tax Assessment Tax Assessment Total Assessment is a certain percentage of the fair market value that is determined by local assessors to be the total taxable value of land and additions on the property. | Land | Improvement |
|---|---|---|---|---|
| 2024 | $3,926 | $355,431 | $231,305 | $124,126 |
| 2023 | $3,882 | $348,462 | $226,769 | $121,693 |
| 2022 | $3,609 | $341,630 | $222,323 | $119,307 |
| 2021 | $3,547 | $334,932 | $217,964 | $116,968 |
| 2020 | $3,515 | $331,500 | $215,730 | $115,770 |
| 2019 | $3,452 | $325,000 | $211,500 | $113,500 |
| 2018 | $1,384 | $132,078 | $33,009 | $99,069 |
| 2017 | $1,358 | $129,489 | $32,362 | $97,127 |
| 2016 | $1,334 | $126,951 | $31,728 | $95,223 |
| 2015 | $1,312 | $125,046 | $31,252 | $93,794 |
| 2014 | $1,293 | $122,598 | $30,641 | $91,957 |
Property History
| Date | Event | Price | Change | Sq Ft Price |
|---|---|---|---|---|
| 05/29/2025 05/29/25 | For Sale | $499,900 | +53.8% | $612 / Sq Ft |
| 07/23/2018 07/23/18 | Sold | $325,000 | -3.0% | $398 / Sq Ft |
| 04/26/2018 04/26/18 | Pending | -- | -- | -- |
| 01/06/2018 01/06/18 | For Sale | $335,000 | -- | $410 / Sq Ft |
Purchase History
| Date | Type | Sale Price | Title Company |
|---|---|---|---|
| Interfamily Deed Transfer | -- | None Available | |
| Grant Deed | $325,000 | Priority Title Co | |
| Interfamily Deed Transfer | -- | None Available |
Mortgage History
| Date | Status | Loan Amount | Loan Type |
|---|---|---|---|
| Open | $200,000 | New Conventional | |
| Previous Owner | $134,000 | New Conventional | |
| Previous Owner | $150,000 | Stand Alone Second | |
| Previous Owner | $107,000 | Credit Line Revolving | |
| Previous Owner | $167,000 | Unknown | |
| Previous Owner | $165,000 | Unknown |
Similar Homes in Ventura, CA
Source: Ventura County Regional Data Share
MLS Number: V1-30290
APN: 134-0-430-355
- 8973 Aberdare St
- 1359 Swansea Ave
- 985 Ann Arbor Ave
- 901 Decatur Ave
- 1437 Exeter Ave
- 922 Olympia Ave
- 9542 Halifax St
- 8984 Santa Margarita Rd
- 8699 Roswell St
- 9653 Chamberlain St
- 1773 Powell Dr
- 1634 Salt River Ave
- 797 Montgomery Ave
- 1684 San Joaquin Ave
- 1675 Arroyo Seco Dr
- 8223 Tiara St
- 1848 Savannah Ave
- 9298 Hollister St
- 8595 Hollister St
- 8160 Tiara St
- 1241 Petit Ave
- 918 Decatur Ave
- 8543 Medford St
- 8828 N Bank Dr Unit 8828
- 1021 Scandia Ave
- 663 Owens River Dr
- 10866 Morning Glory Rd
- 10887 Carlos St
- 11114 Darling Rd
- 7429 Nixon Ct
- 11059 Carlos St
- 6700 Telephone Rd
- 6529 Albatross St
- 333 Kiawah River Dr Unit 22
- 10896 Telegraph Rd
- 329 Kiawah River Dr
- 700 Forest Park Blvd
- 6600 Telephone Rd
- 11150-11190 Citrus Dr
- 500 Forest Park Blvd






