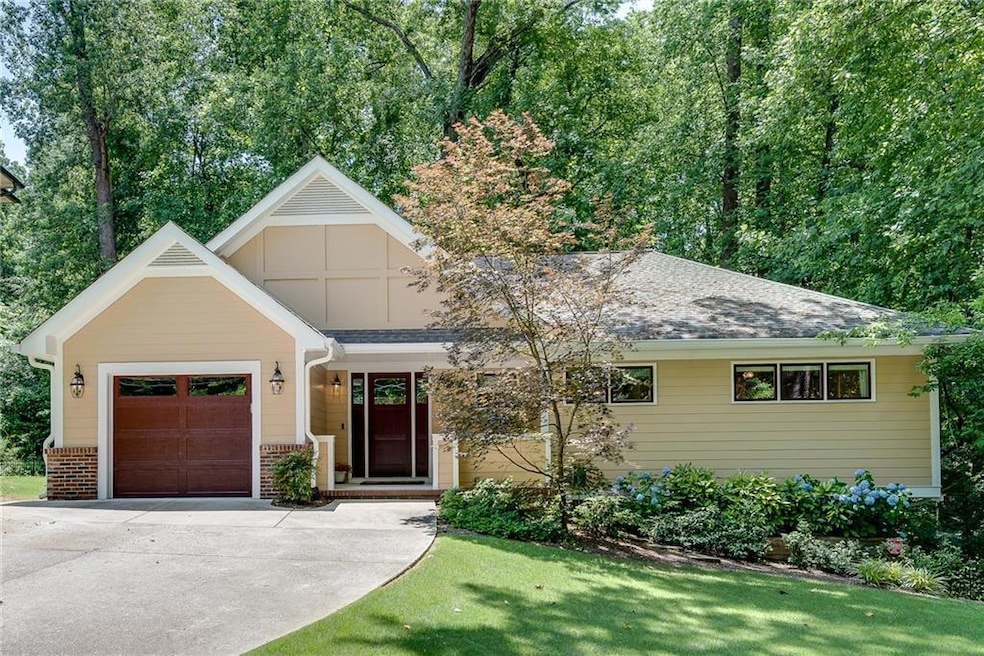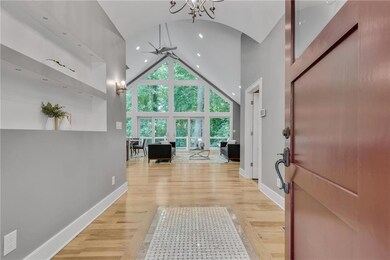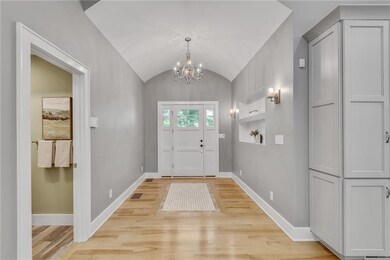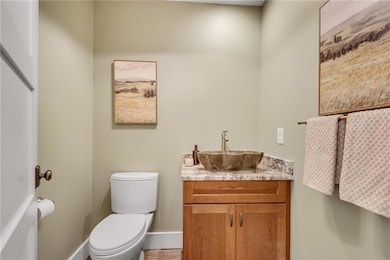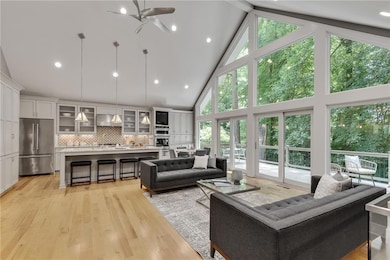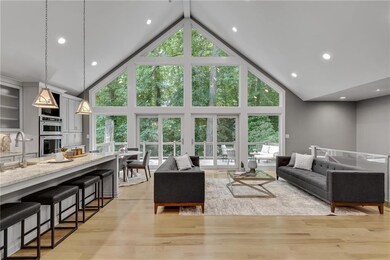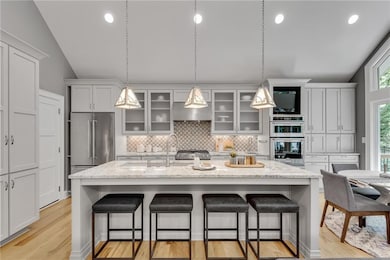It’s a rare gem that offers a quiet, woodsy sanctuary in the heart of the city. With easy access to Emory, CDC, Virginia Highland and Toco Hills, you’re never far from shopping, dining and nightlife; and yet, when you’re at home, you feel as if you live within a nature retreat. Once you open the front door, you are transported by the grand entry way and the surprising vista you encounter. The wall of windows off the back of the primary living area means you’ll never miss a bird or changing leaf. The open floor plan for kitchen, dining and living room which easily flow onto the oversized deck, means you’ll be throwing the best dinner parties in town. Every detail in this home has been meticulously labored over and pristinely maintained. Storage options abound between the garage, generous kitchen cabinetry, incredible custom closet in the primary suite, and additional storage space on the terrace level. Speaking of the terrace level, the media room is ready for an oversized sectional, popcorn and your favorite movies. Guests will be quite comfortable and enjoy the privacy of the guest suite downstairs, while you enjoy the ease of one-level living from secure parking to the large owner’s suite, laundry and office on the main. This one-of-a-kind home is ready for you to move right in and start filling it with the people and possessions you love. Functions as a large two bedroom with additional functional rooms, currently used as an office and media room, but could work as a nursery and/or additional guest quarters respectively.

