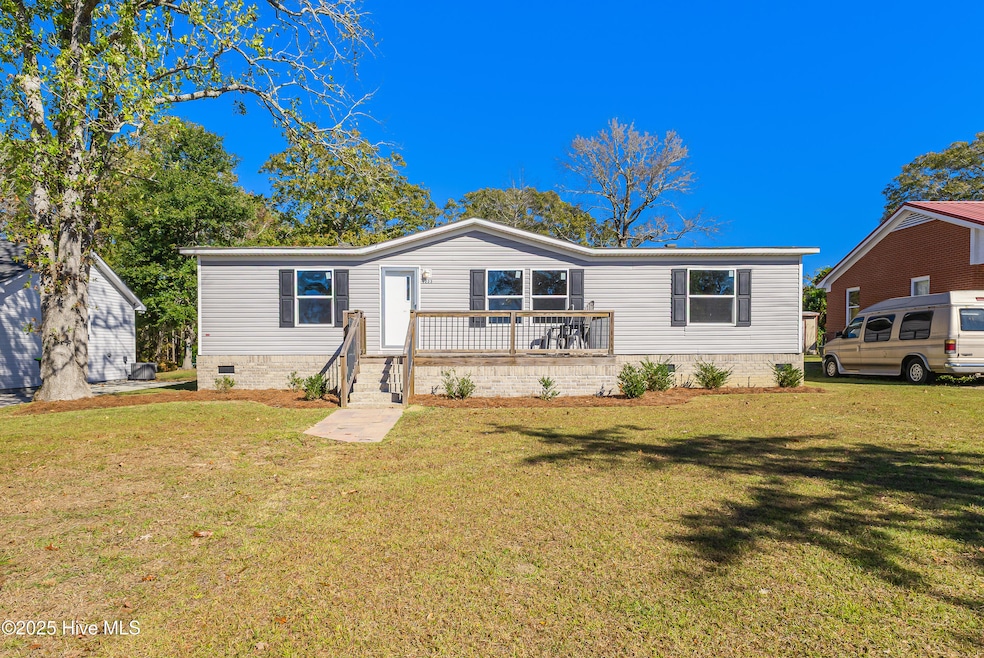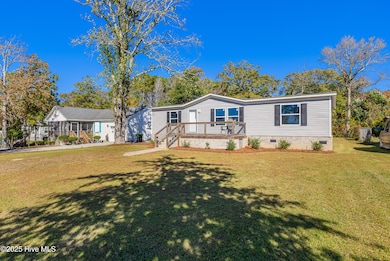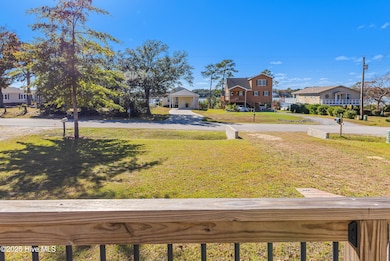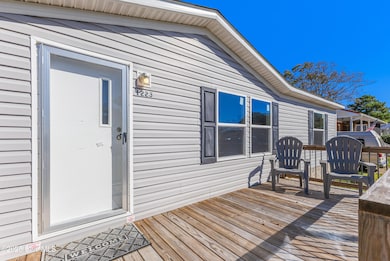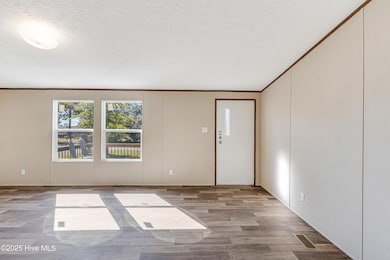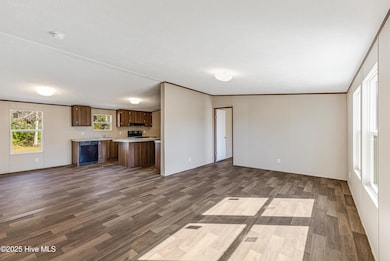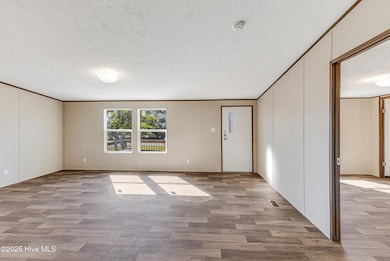1233 Riverview Dr SW Shallotte, NC 28470
Estimated payment $1,795/month
Highlights
- Water Views
- Shutters
- Open Patio
- Water Access
- Porch
- Accessible Ramps
About This Home
Your Dream Beach Home with a Dream Price is here! Come now to view this never lived in, 3 bedroom, 2 full bathroom home located on a 1/4 acre lot within the Riverview community in Shallotte. This one level, beach retreat welcomes you with beautiful curb appeal highlighted by brick feature walls on either side of the driveway, well maintained landscaping, new sod & an open front porch where you can sit and enjoy views of the Shallotte River. After looking out to the Shallotte River from your new porch you'll walk into the home's family room that is spacious in size and opens directly into the eat in kitchen. The kitchen has all new appliances, upper and lower cabinets and an island. You will access a utility room directly off the kitchen on your way to the backyard that is generous in size and has space for your washer/dryer and storage.The home's split floor plan has your 2 guest bedrooms on the left side of the home with a shared guest bathroom. The primary bedroom and en-suite are on the right side of the home. Generous in size the primary bedroom is a true retreat.The home is highlighted by a neutral color palette, beautiful floors and natural light throughout each room.Riverview Shallotte is a peaceful neighborhood, less than 10 miles from local beaches and 5 miles from Shallotte. One of the key features of the neighborhood is a boat ramp providing residents with direct access to the Shallotte River.The home has already been converted to real property, has a septic permit on file and is connected to municipal water.Living at the beach has never been this easy. Schedule your showing today and make this Dream home yours!
Property Details
Home Type
- Manufactured Home
Year Built
- Built in 2023
Lot Details
- 0.25 Acre Lot
- Lot Dimensions are 70x150x70x150
HOA Fees
- $8 Monthly HOA Fees
Parking
- 2 Car Detached Garage
Home Design
- Brick Foundation
- Block Foundation
- Steel Frame
- Shingle Roof
- Vinyl Siding
Interior Spaces
- 1,260 Sq Ft Home
- 1-Story Property
- Ceiling Fan
- Shutters
- Combination Dining and Living Room
- Water Views
- Crawl Space
- Storm Doors
- Washer and Dryer Hookup
Kitchen
- Freezer
- Dishwasher
- Kitchen Island
- Disposal
Bedrooms and Bathrooms
- 3 Bedrooms
- 2 Full Bathrooms
Outdoor Features
- Water Access
- Open Patio
- Porch
Schools
- Supply Elementary School
- Shallotte Middle School
- West Brunswick High School
Utilities
- Heat Pump System
- Electric Water Heater
Additional Features
- Accessible Ramps
- Manufactured Home
Community Details
- Riverview Poa, Phone Number (910) 625-7170
- Riverview Shal Subdivision
- Maintained Community
Listing and Financial Details
- Tax Lot 131
- Assessor Parcel Number 214nd014
Map
Home Values in the Area
Average Home Value in this Area
Property History
| Date | Event | Price | List to Sale | Price per Sq Ft |
|---|---|---|---|---|
| 11/12/2025 11/12/25 | For Sale | $285,000 | -- | $226 / Sq Ft |
Source: Hive MLS
MLS Number: 100541007
- 1223 Riverview SW
- 3466 Middle Dr SW
- 1339 Riverview Dr SW
- 1365 Riverview Dr SW
- 1224 Riverbend Dr SW
- 1595 Tarpon St
- 1602 Little Shallotte River Dr SW
- 1581 Snapper St SW
- 1587 Snapper SW
- 1672 Little Shallotte River Dr SW
- 1570 Little Shallotte River Dr SW
- 3360 Ashford St
- 3215 High Meadows Dr
- 3124 Cross St
- 3530 Van Buren St SW
- 3080 Cross St
- 739 Loblolly Dr SW
- 822 Loblolly Dr SW
- 3029 Woodthrush Ln
- 3029 Woodthrush Ln SW
- 2272 Dolphin Shores Dr SW Unit 408
- 2272 Dolphin Shores Dr SW Unit 407
- 2167 Bayside St SW
- 4568 Tides Way
- 4568 Tides Way Unit Brunswick
- 4568 Tides Way Unit Oak
- 4568 Tides Way Unit Oyster
- 4735 Cedar Ln SW
- 5 Birch Pond Dr
- 4910 Bridgers Rd Unit 14
- 1714 Deerfield Dr SW Unit 1
- 5000 Seaforth St
- 43 Cabrillo Rd
- 155 Highlands Glen
- 397 E 2nd St Unit ID1069890P
- 1801 Wildwood Sw Ct
- 185 Glenshee Ct
- 3020 Stirling Dr
- 37 Paisley Dr
- 60 Highland Forest Cir
