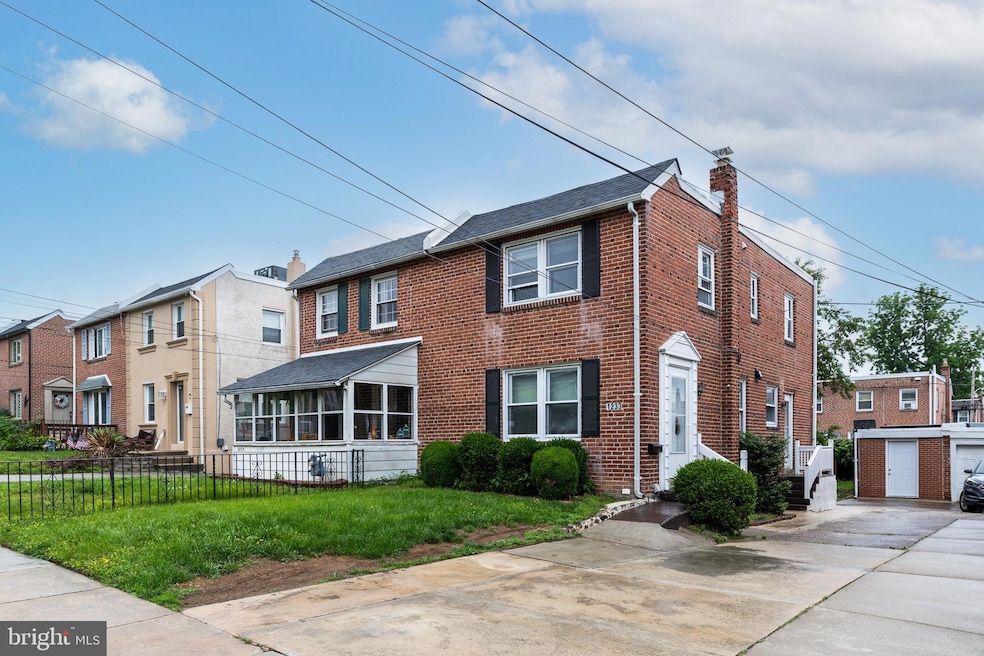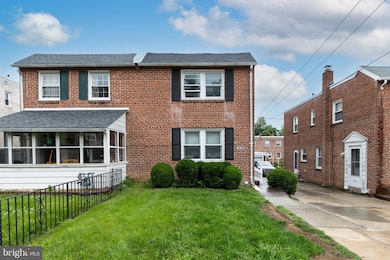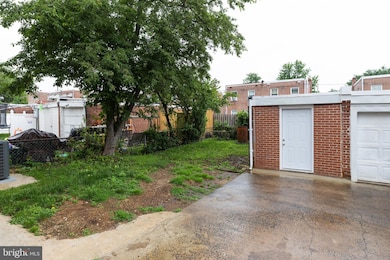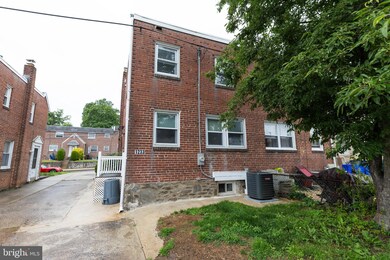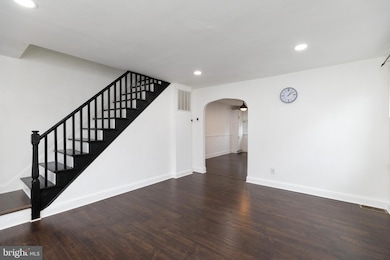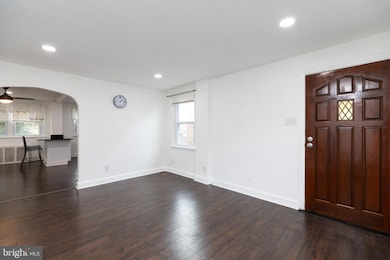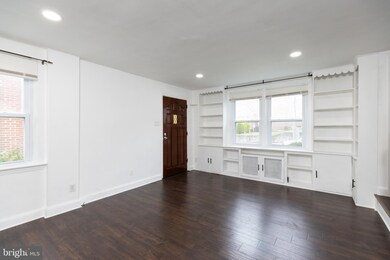1233 Roosevelt Dr Unit 100 Havertown, PA 19083
Hillcrest NeighborhoodHighlights
- Traditional Architecture
- Hobby Room
- Central Heating and Cooling System
- No HOA
- Living Room
About This Home
Here is your chance to lease a twin home in the heart of Haverford Township at an affordable price. A new central air conditioning and heating system was installed, and all windows were replaced in August 2023. The home features a finished full basement and fresh paint throughout. Renovating is convenient, with Lowe’s located directly across the street. This property offers excellent potential with three bedrooms, two full bathrooms, and a finished basement. The driveway provides two parking spaces that lead to a storage garage. The home is directly across from the Visionworks Quarry Shopping Center and within walking distance to public transportation. Priced to sell, so schedule your showing today.
Townhouse Details
Home Type
- Townhome
Year Built
- Built in 1947
Lot Details
- 2,178 Sq Ft Lot
- Lot Dimensions are 25.00 x 100.00
Home Design
- Semi-Detached or Twin Home
- Traditional Architecture
- Brick Exterior Construction
- Concrete Perimeter Foundation
Interior Spaces
- 1,156 Sq Ft Home
- Property has 2 Levels
- Living Room
- Hobby Room
- Finished Basement
Bedrooms and Bathrooms
- 3 Bedrooms
Parking
- 1 Parking Space
- 1 Driveway Space
Utilities
- Central Heating and Cooling System
- Natural Gas Water Heater
Listing and Financial Details
- Residential Lease
- Security Deposit $2,400
- 12-Month Min and 60-Month Max Lease Term
- Available 7/9/25
- Assessor Parcel Number 16-08-02405-00
Community Details
Overview
- No Home Owners Association
- Drexel Hill Subdivision
Pet Policy
- Pets allowed on a case-by-case basis
Map
Source: Bright MLS
MLS Number: PADE2094622
- 1147 Harding Dr
- 1240 Harding Dr
- 1128 Wilson Dr
- 1135 Harding Dr
- 1138 Hollywood Ave Unit 82
- 1226 Agnew Dr
- 1133 Agnew Dr
- 2228 Manor Ave
- 2232 Dermond Ave
- 2518 Marvine Ave
- 1228 Old Lane St
- 1011 Bryan St
- 2540 Bond Ave
- 1002 Agnew Dr Unit 1
- 2421 Bond Ave
- 964 Fairfax Rd
- 944 Fairfax Rd
- 81 S Harwood Ave
- 0000 State Line Rd
- 8525 Monroe Ave
