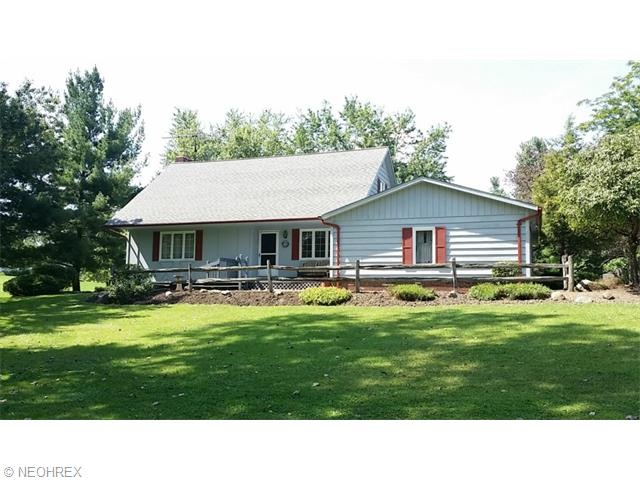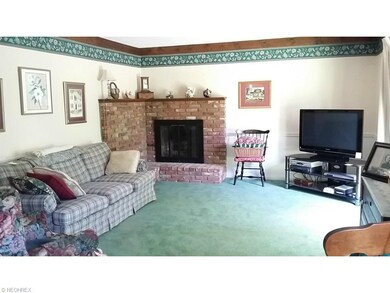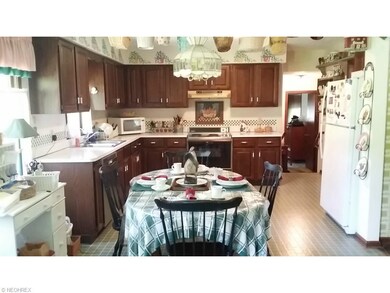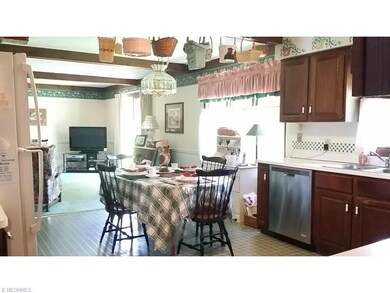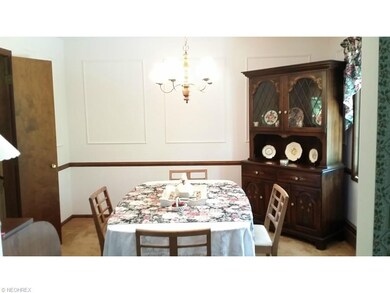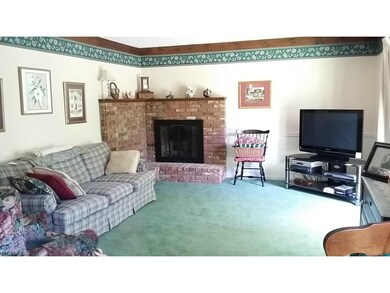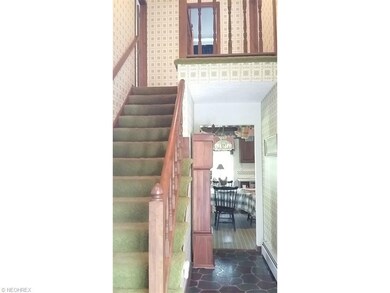
12330 E Shiloh Dr Chesterland, OH 44026
Highlights
- Cape Cod Architecture
- Deck
- 2 Car Attached Garage
- West Geauga High School Rated 9+
- 1 Fireplace
- Heating System Uses Steam
About This Home
As of December 2015Welcome home to this immaculate 3 BR, 2 BA Cape Cod situated on a relaxing 1.5 acre lot in award winning West Geauga School district. This home is much larger than it looks boasting approx. 2438 SF of living space + a full unfinished basement, 2 car attached garage and storage shed. The front porch greets you upon arriving. The foyer has a spacious living room on one side, formal dining room on the other. There is a large eat-in kitchen that flows into the family room with wood burning fireplace. There also is a 1st floor bedroom and full bath situated off the back hallway. There are 2 wonderfully sized bedrooms on the second floor, both with sitting areas and lots of closet space. In the larger of the 2 bedrooms there is access through the closet into the attic for even more storage. The full unfinished basement includes the laundry area, and is ready to be finished. The home is ready for your personal touches and updates. The lot has mature trees and a creek - country living at its best - all this and public sewers! Make your appointment today to see all this home has to offer!
Last Agent to Sell the Property
McDowell Homes Real Estate Services License #398602 Listed on: 08/23/2014

Last Buyer's Agent
Berkshire Hathaway HomeServices Professional Realty License #2012002887

Home Details
Home Type
- Single Family
Est. Annual Taxes
- $3,676
Year Built
- Built in 1977
Lot Details
- 1.5 Acre Lot
- Lot Dimensions are 230x258
Home Design
- Cape Cod Architecture
- Asphalt Roof
Interior Spaces
- 2,438 Sq Ft Home
- 1.5-Story Property
- 1 Fireplace
- Fire and Smoke Detector
Kitchen
- Range
- Dishwasher
Bedrooms and Bathrooms
- 3 Bedrooms
Unfinished Basement
- Basement Fills Entire Space Under The House
- Sump Pump
Parking
- 2 Car Attached Garage
- Garage Door Opener
Outdoor Features
- Deck
Utilities
- Heating System Uses Steam
- Heating System Uses Gas
- Well
Community Details
- Sherman Hills Community
Listing and Financial Details
- Assessor Parcel Number 11-362210
Ownership History
Purchase Details
Home Financials for this Owner
Home Financials are based on the most recent Mortgage that was taken out on this home.Purchase Details
Home Financials for this Owner
Home Financials are based on the most recent Mortgage that was taken out on this home.Purchase Details
Similar Home in Chesterland, OH
Home Values in the Area
Average Home Value in this Area
Purchase History
| Date | Type | Sale Price | Title Company |
|---|---|---|---|
| Warranty Deed | $186,500 | Attorney | |
| Survivorship Deed | $173,000 | Emerald Glen Title Agency | |
| Deed | -- | -- |
Mortgage History
| Date | Status | Loan Amount | Loan Type |
|---|---|---|---|
| Open | $154,000 | Unknown | |
| Closed | $171,000 | New Conventional | |
| Previous Owner | $178,709 | New Conventional | |
| Previous Owner | $100,000 | Credit Line Revolving | |
| Previous Owner | $66,000 | Credit Line Revolving |
Property History
| Date | Event | Price | Change | Sq Ft Price |
|---|---|---|---|---|
| 12/11/2015 12/11/15 | Sold | $186,500 | -10.1% | $60 / Sq Ft |
| 11/13/2015 11/13/15 | Pending | -- | -- | -- |
| 07/13/2015 07/13/15 | For Sale | $207,500 | +19.9% | $67 / Sq Ft |
| 11/25/2014 11/25/14 | Sold | $173,000 | -8.9% | $71 / Sq Ft |
| 10/24/2014 10/24/14 | Pending | -- | -- | -- |
| 08/23/2014 08/23/14 | For Sale | $189,900 | -- | $78 / Sq Ft |
Tax History Compared to Growth
Tax History
| Year | Tax Paid | Tax Assessment Tax Assessment Total Assessment is a certain percentage of the fair market value that is determined by local assessors to be the total taxable value of land and additions on the property. | Land | Improvement |
|---|---|---|---|---|
| 2024 | $3,992 | $92,370 | $24,360 | $68,010 |
| 2023 | $3,992 | $92,370 | $24,360 | $68,010 |
| 2022 | $3,661 | $72,660 | $20,300 | $52,360 |
| 2021 | $3,650 | $72,660 | $20,300 | $52,360 |
| 2020 | $3,794 | $72,660 | $20,300 | $52,360 |
| 2019 | $3,496 | $64,680 | $20,300 | $44,380 |
| 2018 | $3,468 | $64,680 | $20,300 | $44,380 |
| 2017 | $3,496 | $64,680 | $20,300 | $44,380 |
| 2016 | $3,941 | $68,920 | $22,860 | $46,060 |
| 2015 | $3,951 | $68,920 | $22,860 | $46,060 |
| 2014 | $3,951 | $68,920 | $22,860 | $46,060 |
| 2013 | $3,974 | $68,920 | $22,860 | $46,060 |
Agents Affiliated with this Home
-
Annalie Glazen

Seller's Agent in 2015
Annalie Glazen
Berkshire Hathaway HomeServices Professional Realty
(216) 544-8769
274 Total Sales
-
Brian Miller

Seller Co-Listing Agent in 2015
Brian Miller
Berkshire Hathaway HomeServices Professional Realty
(440) 487-5566
73 Total Sales
-
Kathleen Godfray

Buyer's Agent in 2015
Kathleen Godfray
Keller Williams Elevate
(216) 856-0491
86 Total Sales
-
Stephanie Bosworth

Seller's Agent in 2014
Stephanie Bosworth
McDowell Homes Real Estate Services
(440) 231-0458
309 Total Sales
Map
Source: MLS Now
MLS Number: 3648311
APN: 11-362210
- 8888 Wilson Mills Rd
- 12191 Reserve Ln
- 12280 Reserve Ln
- 12539 Woodside Dr
- 8280 Maple Dr
- 12921 Opalocka Dr
- 8218 Maple Dr
- 12150 Heath Rd
- 0 Merrie Ln
- Vacant Land Heath Road - To Be Built
- 8265 Merrie Ln
- 11855 Heath Rd
- 11545 Blackberry Ln
- 8837 Camelot Dr
- 12562 Harold Dr
- 9706 Mayfield Rd
- 12963 Lynn Dr
- 8665 Prescott Dr
- 13232 Sperry Rd
- 13108 Marilyn Dr
