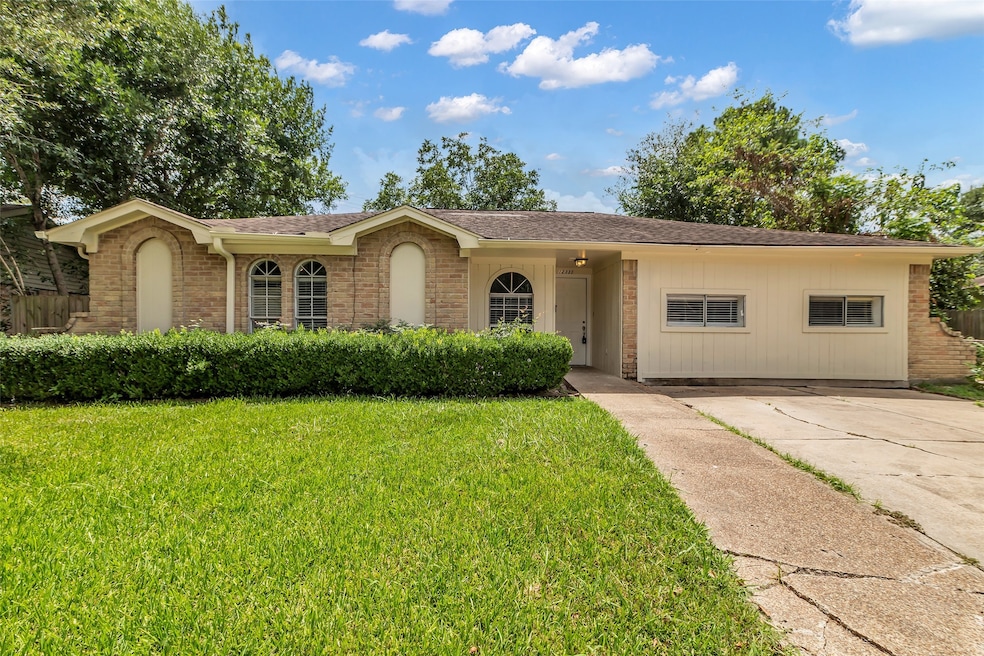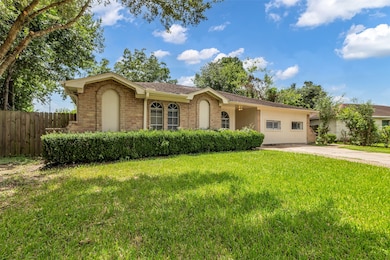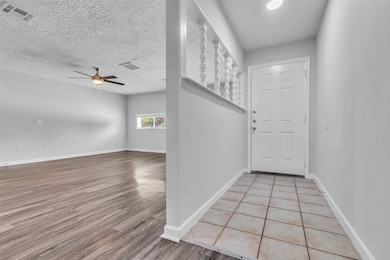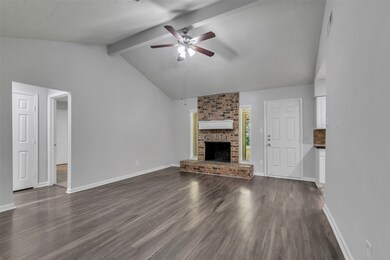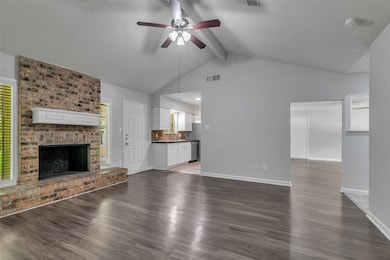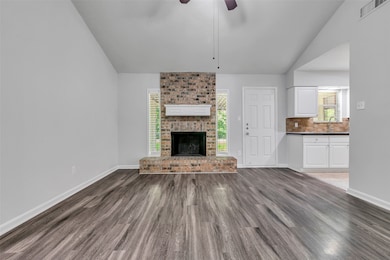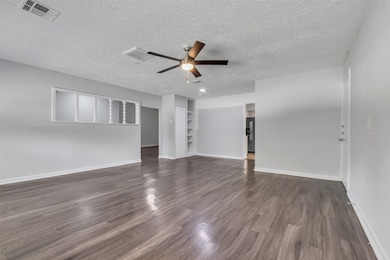12331 Flushing Meadows Dr Houston, TX 77089
Southbelt-Ellington NeighborhoodHighlights
- Very Popular Property
- Traditional Architecture
- Bathtub with Shower
- J Frank Dobie High School Rated A-
- Home Office
- Living Room
About This Home
Welcome to 12331 Flushing Meadows Drive—a thoughtfully designed 3-bed, 2-bath home that blends comfort, function, and lifestyle. Inside, you’ll find multiple living areas including a spacious family room with a brick fireplace, a dedicated dining area, and a functional kitchen with tile floors, updated cabinetry, and a food-pantry. The layout offers flexibility for daily living, entertaining, or working from home. Step outside to a large backyard—ideal for BBQs, play, gardening, or even a future expansion. Enjoy quick access to I-45, Beltway 8, and Hwy 3, with top shopping and dining destinations like Baybrook Mall, Maggiano’s, Perry’s Steakhouse, and local favorite MacAbaugh’s Cafe just minutes away. This home offers a connected, comfortable lifestyle in a well-established Southeast Houston neighborhood. Contact us today for your private tour!
Home Details
Home Type
- Single Family
Est. Annual Taxes
- $5,301
Year Built
- Built in 1971
Lot Details
- 9,400 Sq Ft Lot
- Back Yard Fenced
Home Design
- Traditional Architecture
Interior Spaces
- 1,943 Sq Ft Home
- 1-Story Property
- Ceiling Fan
- Living Room
- Dining Room
- Home Office
Kitchen
- Electric Oven
- Electric Range
- Microwave
- Dishwasher
- Disposal
Flooring
- Carpet
- Tile
Bedrooms and Bathrooms
- 3 Bedrooms
- 2 Full Bathrooms
- Bathtub with Shower
Laundry
- Dryer
- Washer
Schools
- Burnett Elementary School
- Roberts Middle School
- Dobie High School
Utilities
- Central Heating and Cooling System
- Heating System Uses Gas
Listing and Financial Details
- Property Available on 7/17/25
- Long Term Lease
Community Details
Overview
- Scarsdale Sec 01 Subdivision
Pet Policy
- Call for details about the types of pets allowed
- Pet Deposit Required
Map
Source: Houston Association of REALTORS®
MLS Number: 76200637
APN: 1022040000023
- 12310 New Brunswick Dr
- 12515 Cooperstown Dr
- 12402 Gershwin Oak St
- 711 Charidges Dr
- 12127 Rhinebeck Dr
- 12830 Gotham Dr
- 12510 Corning Dr
- 11877 Algonquin Dr
- 11879 Algonquin Dr
- 11887 Algonquin Dr
- 11871 Algonquin Dr
- 11819 Ryewater Dr
- 12314 Sandy Hook Dr
- 11847 Algonquin Dr
- 11803 Rhinebeck Dr
- 11905 Algonquin Dr Unit 10
- 13914 Ludgate Pass
- 11703 Teaneck Dr
- 13818 Kensington Place
- 11411 Meadow Joy Dr
- 12202 Wessex Dr
- 12327 Carmel Dale Ln
- 15313 Gulf Fwy
- 12414 Ramla Place Trail
- 15603 Gulf Fwy
- 11926 Rhinebeck Dr
- 11810 Algonquin Dr
- 11855 Algonquin Dr
- 11905 Algonquin Dr Unit 10
- 725 Fm 1959 Rd
- 13710 Clear Trail Ln
- 10718 Acacia Forest Trail
- 13739 Corken Way Ct
- 10910 Brittan Leaf Ln
- 10723 Ocelot Ln
- 11407 Sagecreek Dr
- 10600 Southdown Trace Trail
- 11307 Sageheather Dr
- 11527 Sagewillow Ln
- 11218 Sageview Dr
