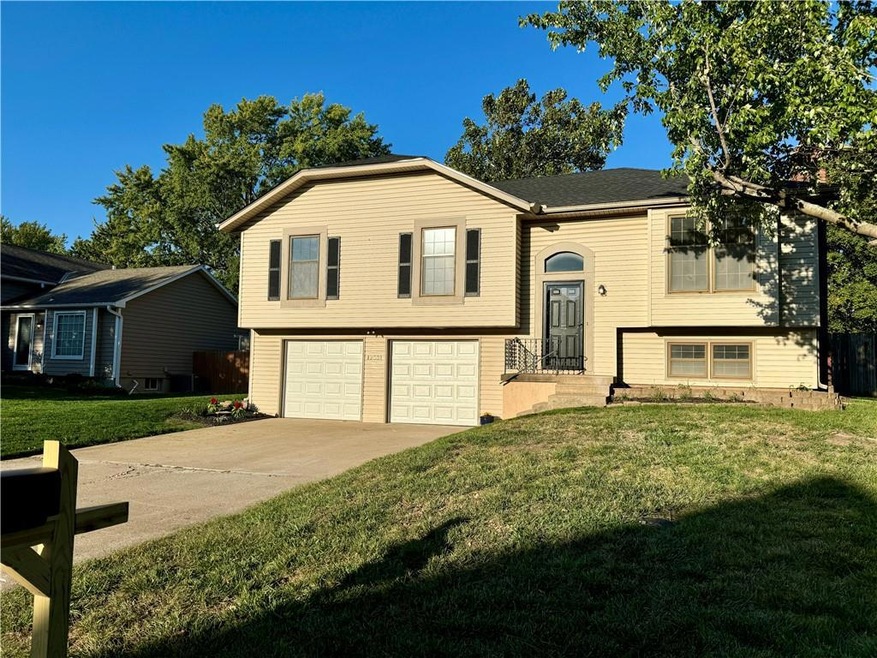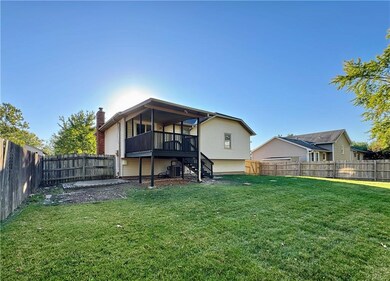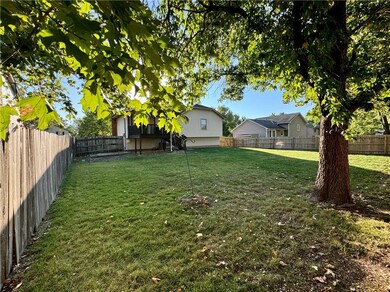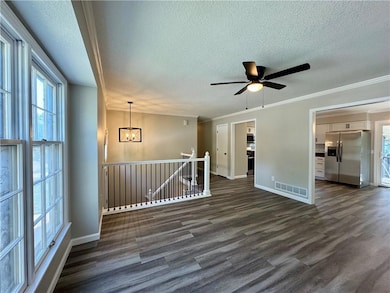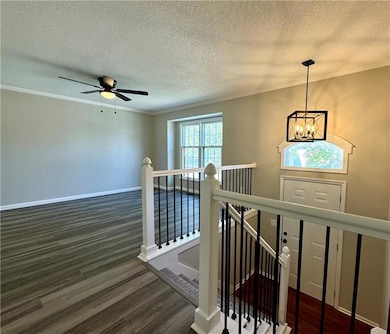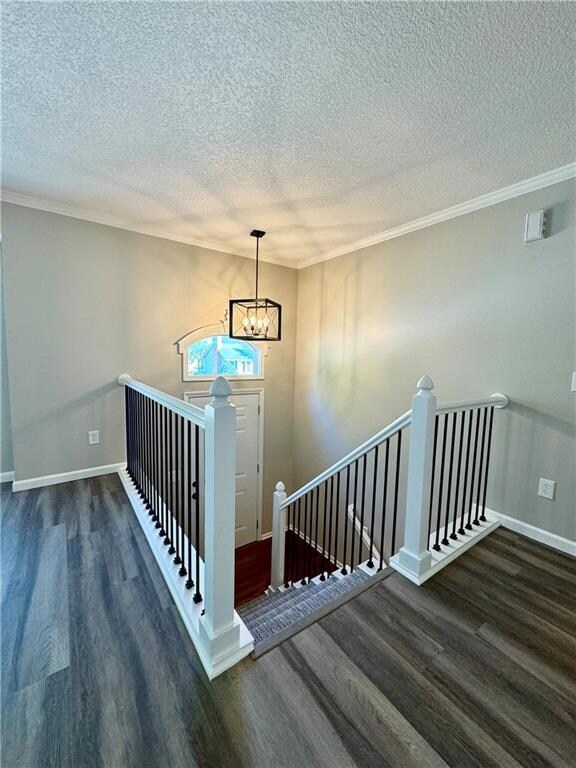
12331 S Locust Cir Olathe, KS 66062
Highlights
- Vaulted Ceiling
- Traditional Architecture
- No HOA
- Olathe East Sr High School Rated A-
- Wood Flooring
- Stainless Steel Appliances
About This Home
As of November 2024Plenty of New in this Split Entry Home w/Open Feel in Main Living Area. Cul de Sac Location. New Roof, New Garage Doors, New Front Door & Storm Door& Patio Door. All New Flooring, Interior Paint, Lighting/Fans, Handrails, Spindles. New Kitchen Cabinets, Countertops, Backsplash, Sink, Hardware, Refrigerator, Dishwasher, Range, Microwave. New Bath Vanities, Shower Doors, Toilets. Covered Deck Overlooking Generous Fenced Backyard. Easy Highway Access and Conveniently Located Near Restaurants and Shopping. Award Winning Olathe Schools. This is a Great House to Call HOME. All Measurements Rounded to Nearest Foot, but Subject to Buyer Verification.
Last Agent to Sell the Property
KW Diamond Partners Brokerage Phone: 913-484-8664 License #SP00229786

Home Details
Home Type
- Single Family
Est. Annual Taxes
- $3,602
Year Built
- Built in 1978
Lot Details
- 10,019 Sq Ft Lot
- Cul-De-Sac
- East Facing Home
- Wood Fence
- Many Trees
Parking
- 2 Car Attached Garage
- Inside Entrance
- Front Facing Garage
- Garage Door Opener
Home Design
- Traditional Architecture
- Split Level Home
- Frame Construction
- Composition Roof
- Vinyl Siding
Interior Spaces
- Vaulted Ceiling
- Ceiling Fan
- Family Room with Fireplace
- Family Room Downstairs
- Living Room
- Combination Kitchen and Dining Room
- Finished Basement
- Natural lighting in basement
- Storm Doors
Kitchen
- Built-In Electric Oven
- Dishwasher
- Stainless Steel Appliances
- Disposal
Flooring
- Wood
- Carpet
- Concrete
- Ceramic Tile
- Luxury Vinyl Plank Tile
Bedrooms and Bathrooms
- 3 Bedrooms
- Walk-In Closet
Laundry
- Laundry on lower level
- Washer
Location
- City Lot
Schools
- Countryside Elementary School
- Olathe East High School
Utilities
- Central Air
- Heating System Uses Natural Gas
Community Details
- No Home Owners Association
- Rolling Meadows Subdivision
Listing and Financial Details
- Assessor Parcel Number DP64400000-0050
- $0 special tax assessment
Ownership History
Purchase Details
Home Financials for this Owner
Home Financials are based on the most recent Mortgage that was taken out on this home.Purchase Details
Purchase Details
Purchase Details
Purchase Details
Home Financials for this Owner
Home Financials are based on the most recent Mortgage that was taken out on this home.Map
Similar Homes in Olathe, KS
Home Values in the Area
Average Home Value in this Area
Purchase History
| Date | Type | Sale Price | Title Company |
|---|---|---|---|
| Warranty Deed | -- | Platinum Title | |
| Warranty Deed | -- | Platinum Title | |
| Warranty Deed | -- | Platinum Title | |
| Sheriffs Deed | $217,000 | None Listed On Document | |
| Quit Claim Deed | -- | None Available | |
| Quit Claim Deed | -- | None Listed On Document | |
| Interfamily Deed Transfer | -- | Guardian Title & Trust Compa |
Mortgage History
| Date | Status | Loan Amount | Loan Type |
|---|---|---|---|
| Open | $324,022 | FHA | |
| Closed | $324,022 | FHA | |
| Previous Owner | $126,000 | No Value Available |
Property History
| Date | Event | Price | Change | Sq Ft Price |
|---|---|---|---|---|
| 11/12/2024 11/12/24 | Sold | -- | -- | -- |
| 10/11/2024 10/11/24 | Pending | -- | -- | -- |
| 10/05/2024 10/05/24 | For Sale | $330,000 | -- | $191 / Sq Ft |
Tax History
| Year | Tax Paid | Tax Assessment Tax Assessment Total Assessment is a certain percentage of the fair market value that is determined by local assessors to be the total taxable value of land and additions on the property. | Land | Improvement |
|---|---|---|---|---|
| 2024 | $3,725 | $33,466 | $6,705 | $26,761 |
| 2023 | $3,601 | $31,602 | $5,828 | $25,774 |
| 2022 | $3,265 | $27,899 | $5,828 | $22,071 |
| 2021 | $3,195 | $25,922 | $5,302 | $20,620 |
| 2020 | $3,007 | $24,196 | $4,606 | $19,590 |
| 2019 | $2,826 | $22,609 | $4,606 | $18,003 |
| 2018 | $2,453 | $22,092 | $4,184 | $17,908 |
| 2017 | $2,474 | $19,492 | $3,635 | $15,857 |
| 2016 | $2,233 | $18,066 | $3,635 | $14,431 |
| 2015 | $2,125 | $17,215 | $3,635 | $13,580 |
| 2013 | -- | $16,353 | $3,480 | $12,873 |
Source: Heartland MLS
MLS Number: 2513355
APN: DP64400000-0050
- 16112 W 124th Cir
- 16102 W 125th Terrace
- 12804 S Sycamore St
- 12553 S Brougham Dr
- 17366 S Raintree Dr Unit Bldg J Unit 40
- 17370 S Raintree Dr Unit BLDG J Unit 39
- 17391 S Raintree Dr Unit Bldg K Unit 43
- 17378 S Raintree Dr Unit Bldg J Unit 37
- 17382 S Raintree Dr Unit Bldg 1 Unit 36
- 17387 S Raintree Dr Unit Bldg K Unit 42
- 12828 S Trenton St
- 12908 S Raintree Dr
- 15608 W 124th Terrace
- 12429 S Blackfoot Dr
- 1201 N Mart-Way Dr Unit 109
- 13101 S Trenton St
- 12465 S Ellsworth St
- 16046 S Twilight Ln
- 16030 S Twilight Ln
- 16063 S Twilight Ln
