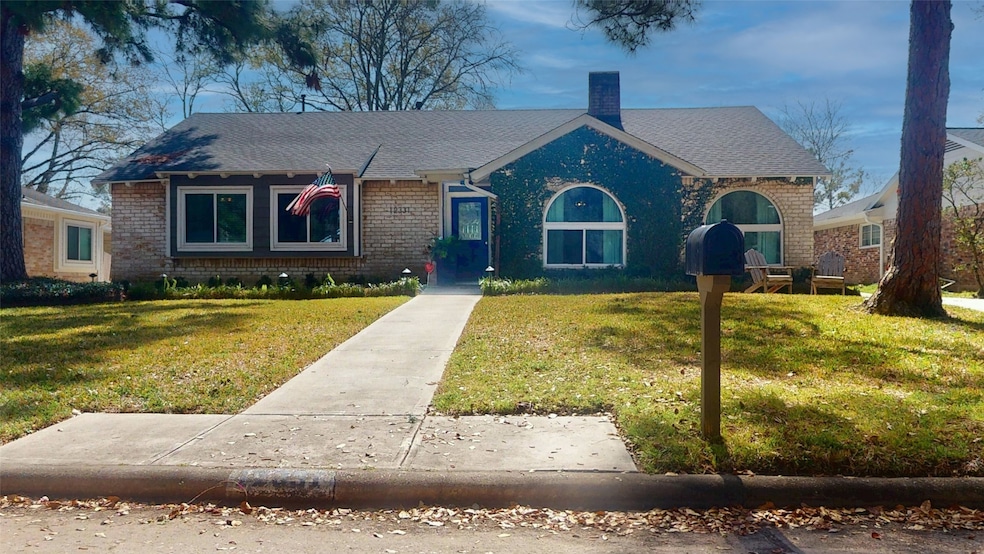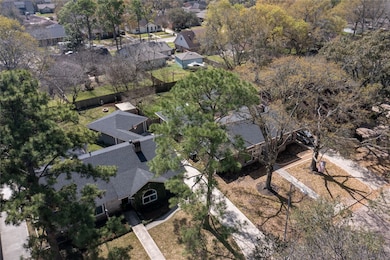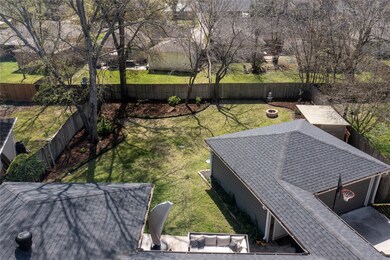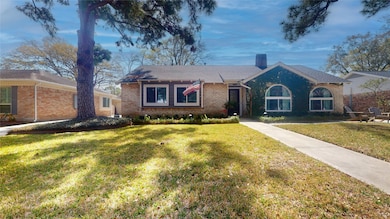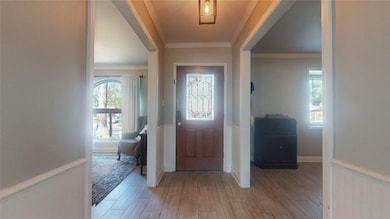
12331 Westmere Dr Houston, TX 77077
Briar Forest NeighborhoodEstimated payment $3,090/month
Highlights
- Tennis Courts
- Traditional Architecture
- Quartz Countertops
- Deck
- Engineered Wood Flooring
- Community Pool
About This Home
Welcome to this beautifully updated home in the Energy Corridor. This remodeled property boasts a new roof, driveway, and attic insulation in 2023, along with updated windows in 2019. The chef's kitchen features Quartz countertops, double ovens, and a Bosch gas cooktop. The kitchen also features a butcher block bar area with wine frig and a breakfast nook. The family room has a wood-burning fireplace with gas connections and beamed ceiling. The primary bedroom includes a walk-in closet with new cabinetry and is connected to the primary bathroom with a roomy vanity area. Outside, enjoy a spacious patio for entertaining, grilling or lounging. Conveniently located near dining, shopping, and entertainment. Close to I-10, the Beltway and Terry Hershey Park Trails. This home is a must-see. Don't miss out--schedule your tour today!
Home Details
Home Type
- Single Family
Est. Annual Taxes
- $7,768
Year Built
- Built in 1970
Lot Details
- 9,450 Sq Ft Lot
- North Facing Home
- Back Yard Fenced
HOA Fees
- $65 Monthly HOA Fees
Parking
- 2 Car Detached Garage
Home Design
- Traditional Architecture
- Slab Foundation
- Composition Roof
- Wood Siding
Interior Spaces
- 1,940 Sq Ft Home
- 1-Story Property
- Ceiling Fan
- Wood Burning Fireplace
- Gas Fireplace
- Family Room Off Kitchen
- Living Room
- Breakfast Room
- Dining Room
- Washer and Gas Dryer Hookup
Kitchen
- Double Convection Oven
- Electric Oven
- Gas Cooktop
- Quartz Countertops
- Self-Closing Drawers and Cabinet Doors
Flooring
- Engineered Wood
- Tile
Bedrooms and Bathrooms
- 3 Bedrooms
- 2 Full Bathrooms
- Single Vanity
Eco-Friendly Details
- Energy-Efficient Lighting
- Energy-Efficient Thermostat
- Ventilation
Outdoor Features
- Tennis Courts
- Deck
- Patio
- Shed
Schools
- Ashford/Shadowbriar Elementary School
- West Briar Middle School
- Westside High School
Utilities
- Central Heating and Cooling System
- Heating System Uses Gas
- Programmable Thermostat
Listing and Financial Details
- Exclusions: kitchen refrigerator, deep freeze
Community Details
Overview
- Association fees include recreation facilities
- Graham Mgmt Association, Phone Number (713) 334-8000
- Ashford Forest Subdivision
Recreation
- Community Pool
Security
- Security Guard
Map
Home Values in the Area
Average Home Value in this Area
Tax History
| Year | Tax Paid | Tax Assessment Tax Assessment Total Assessment is a certain percentage of the fair market value that is determined by local assessors to be the total taxable value of land and additions on the property. | Land | Improvement |
|---|---|---|---|---|
| 2023 | $7,768 | $332,887 | $112,125 | $220,762 |
| 2022 | $6,637 | $301,428 | $112,125 | $189,303 |
| 2021 | $6,233 | $267,422 | $86,250 | $181,172 |
| 2020 | $6,115 | $252,523 | $86,250 | $166,273 |
| 2019 | $6,390 | $252,523 | $86,250 | $166,273 |
| 2018 | $6,462 | $255,351 | $86,250 | $169,101 |
| 2017 | $6,457 | $255,351 | $86,250 | $169,101 |
| 2016 | $6,457 | $255,351 | $86,250 | $169,101 |
| 2015 | $5,621 | $253,562 | $86,250 | $167,312 |
| 2014 | $5,621 | $218,656 | $86,250 | $132,406 |
Property History
| Date | Event | Price | Change | Sq Ft Price |
|---|---|---|---|---|
| 04/28/2025 04/28/25 | Price Changed | $427,000 | -2.3% | $220 / Sq Ft |
| 03/27/2025 03/27/25 | For Sale | $437,000 | 0.0% | $225 / Sq Ft |
| 03/24/2025 03/24/25 | Pending | -- | -- | -- |
| 03/18/2025 03/18/25 | For Sale | $437,000 | +12.7% | $225 / Sq Ft |
| 02/28/2023 02/28/23 | Sold | -- | -- | -- |
| 01/28/2023 01/28/23 | Pending | -- | -- | -- |
| 01/20/2023 01/20/23 | Price Changed | $387,900 | 0.0% | $200 / Sq Ft |
| 01/20/2023 01/20/23 | For Sale | $387,900 | +3.5% | $200 / Sq Ft |
| 12/14/2022 12/14/22 | Pending | -- | -- | -- |
| 12/12/2022 12/12/22 | For Sale | $374,900 | 0.0% | $193 / Sq Ft |
| 12/05/2022 12/05/22 | Pending | -- | -- | -- |
| 11/28/2022 11/28/22 | For Sale | $374,900 | +21.5% | $193 / Sq Ft |
| 11/10/2020 11/10/20 | Sold | -- | -- | -- |
| 10/11/2020 10/11/20 | Pending | -- | -- | -- |
| 08/25/2020 08/25/20 | For Sale | $308,500 | -- | $159 / Sq Ft |
Deed History
| Date | Type | Sale Price | Title Company |
|---|---|---|---|
| Deed | -- | Stewart Title | |
| Deed | -- | Texas American Title Company | |
| Deed | -- | Texas American Title Company | |
| Interfamily Deed Transfer | -- | None Available | |
| Vendors Lien | -- | Etc | |
| Trustee Deed | $120,656 | None Available | |
| Interfamily Deed Transfer | -- | -- | |
| Vendors Lien | -- | Stewart Title |
Mortgage History
| Date | Status | Loan Amount | Loan Type |
|---|---|---|---|
| Open | $361,000 | New Conventional | |
| Previous Owner | $256,500 | New Conventional | |
| Previous Owner | $140,790 | FHA | |
| Previous Owner | $15,500 | Unknown | |
| Previous Owner | $110,400 | Unknown | |
| Previous Owner | $108,775 | No Value Available | |
| Closed | $0 | Assumption |
Similar Homes in Houston, TX
Source: Houston Association of REALTORS®
MLS Number: 10644529
APN: 1021200000011
- 12319 Attlee Dr
- 1523 Crystal Hills Dr
- 12226 Westmere Dr
- 1539 Ashford Hollow Ln
- 12423 Shepherds Ridge Dr
- 1619 Crystal Hills Dr
- 1725 Shannon Valley Dr
- 1727 Shannon Valley Dr
- 1303 Shannon Valley Dr
- 12219 Gladewick Dr
- 12315 Whittington Dr
- 12523 Shepherds Ridge Dr
- 12119 Westmere Dr
- 12334 Brandywyne Dr
- 12550 Whittington Dr Unit 1015
- 12550 Whittington Dr Unit 404
- 12550 Whittington Dr Unit 612
- 12550 Whittington Dr Unit 4409
- 12550 Whittington Dr Unit 6610
- 12107 Briar Forest Dr
