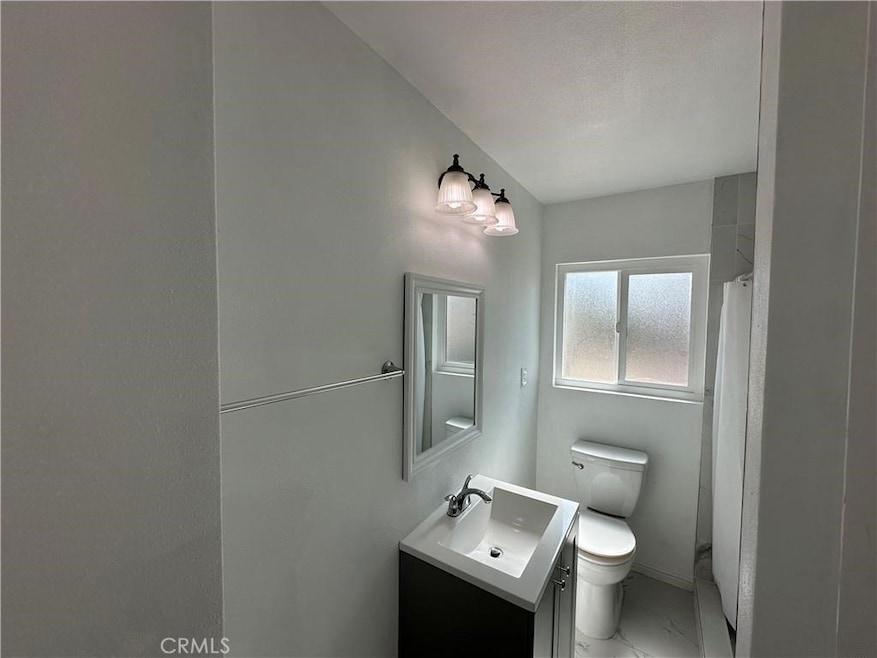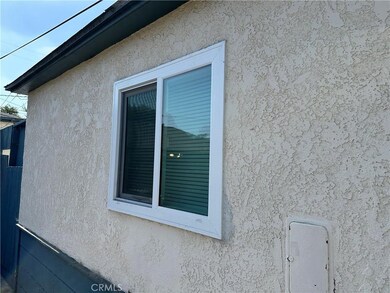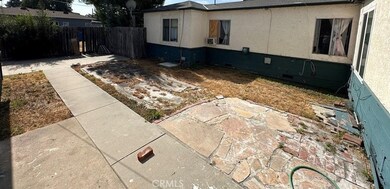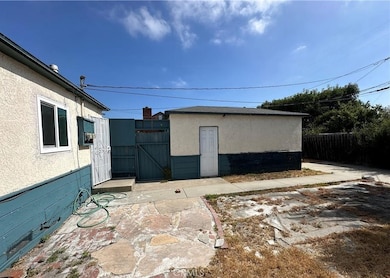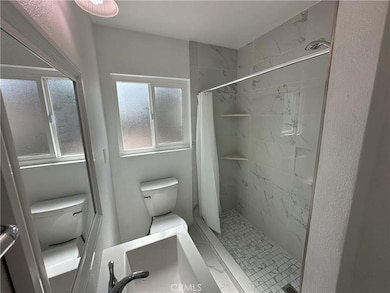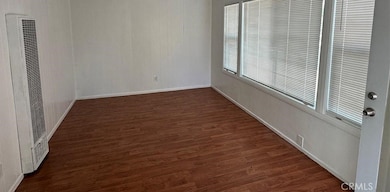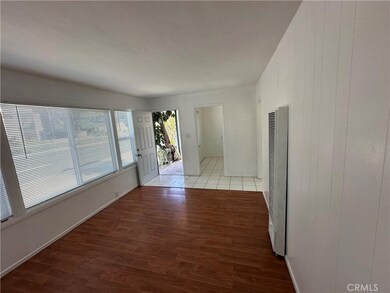12332 Euclid St Garden Grove, CA 92840
Estimated payment $7,776/month
Highlights
- Laundry Room
- 3 Car Garage
- Wood Fence
- Stanley Elementary School Rated A-
- Rectangular Lot
- Wall Furnace
About This Home
Welcome to this outstanding commercially zoned duplex nestled on an impressive 9,583 Sqft lot! This unique property boasts two beautifully designed units. The first is a spacious 3-bedroom, 2-bathroom home complemented by a generous 2-car garage. The second is a charming 1-bedroom, 1-bathroom unit, complete with its own single-car garage.
Both units have been meticulously renovated to offer modern comfort and style. The cozy 1-bedroom, 1-bathroom unit shines with fresh interior paint, a fully upgraded kitchen, dual-pane windows, and brand-new flooring. This unit is move-in ready, eagerly awaiting its new owner. The expansive 3-bedroom, 2-bathroom home has also undergone a top-to-bottom transformation, featuring fresh interior paint, a sleek new kitchen with upgraded appliances, dual-pane windows, brand-new flooring throughout, and completely redesigned bathrooms.
Step outside and experience the expansive backyard, perfect for entertaining or enjoying tranquil outdoor activities. The property also offers ample parking with additional driveway spaces.
With its coveted commercial zoning, the possibilities are endless. Whether you envision a dental practice, attorney’s office, real estate agency, or other professional space, this property invites your creativity and entrepreneurial spirit to thrive.
Listing Agent
DC Real Estate Brokerage Phone: 714-200-3000 License #01239513 Listed on: 04/04/2025
Property Details
Home Type
- Multi-Family
Est. Annual Taxes
- $7,995
Year Built
- Built in 1950
Lot Details
- 9,583 Sq Ft Lot
- No Common Walls
- Wood Fence
- Block Wall Fence
- Rectangular Lot
- Back Yard
Parking
- 3 Car Garage
- Parking Available
- Front Facing Garage
- Garage Door Opener
- Combination Of Materials Used In The Driveway
Home Design
- Duplex
- Entry on the 1st floor
- Fire Rated Drywall
- Interior Block Wall
- Composition Roof
- Pre-Cast Concrete Construction
Interior Spaces
- 1,543 Sq Ft Home
- 1-Story Property
- Laminate Flooring
- Gas Range
Bedrooms and Bathrooms
- 4 Bedrooms
- 3 Bathrooms
Laundry
- Laundry Room
- Laundry in Garage
Outdoor Features
- Exterior Lighting
Utilities
- Wall Furnace
- Gas Water Heater
- Sewer Paid
Listing and Financial Details
- Assessor Parcel Number 09007225
Community Details
Overview
- 2 Units
Building Details
- Rent Control
- 2 Separate Electric Meters
- 2 Separate Gas Meters
- 1 Separate Water Meter
Map
Home Values in the Area
Average Home Value in this Area
Tax History
| Year | Tax Paid | Tax Assessment Tax Assessment Total Assessment is a certain percentage of the fair market value that is determined by local assessors to be the total taxable value of land and additions on the property. | Land | Improvement |
|---|---|---|---|---|
| 2025 | $7,995 | $611,118 | $531,748 | $79,370 |
| 2024 | $7,995 | $599,136 | $521,322 | $77,814 |
| 2023 | $7,844 | $587,389 | $511,100 | $76,289 |
| 2022 | $7,669 | $575,872 | $501,078 | $74,794 |
| 2021 | $7,341 | $546,068 | $474,177 | $71,891 |
| 2020 | $7,253 | $540,469 | $469,315 | $71,154 |
| 2019 | $7,159 | $529,872 | $460,113 | $69,759 |
| 2018 | $6,988 | $519,483 | $451,091 | $68,392 |
| 2017 | $6,916 | $509,298 | $442,247 | $67,051 |
| 2016 | $6,582 | $499,312 | $433,575 | $65,737 |
| 2015 | $6,496 | $491,812 | $427,062 | $64,750 |
| 2014 | $6,347 | $482,179 | $418,697 | $63,482 |
Property History
| Date | Event | Price | List to Sale | Price per Sq Ft |
|---|---|---|---|---|
| 10/15/2025 10/15/25 | Price Changed | $1,349,000 | -2.1% | $874 / Sq Ft |
| 04/04/2025 04/04/25 | For Sale | $1,378,000 | -- | $893 / Sq Ft |
Purchase History
| Date | Type | Sale Price | Title Company |
|---|---|---|---|
| Trustee Deed | $370,800 | Landsafe Title | |
| Interfamily Deed Transfer | -- | None Available | |
| Interfamily Deed Transfer | -- | Stewart Title Of Ca Inc | |
| Interfamily Deed Transfer | -- | -- | |
| Grant Deed | $200,000 | -- | |
| Grant Deed | $1,000 | -- |
Mortgage History
| Date | Status | Loan Amount | Loan Type |
|---|---|---|---|
| Previous Owner | $160,000 | Commercial |
Source: California Regional Multiple Listing Service (CRMLS)
MLS Number: PW25068584
APN: 090-072-25
- 11081 Iris Dr
- 12256 Lesley St
- 11102 Avolencia Place
- 11052 Peppertree Ln
- 12555 S Euclid St Unit 32
- 12555 S Euclid St Unit 2
- 12600 Euclid St Unit 4
- 12600 Euclid St Unit 19
- 12555 Euclid St Unit 2
- 12555 Euclid St Unit 61
- 12071 Diane St
- 10882 Chapman Ave
- 11252 Chapman Ave
- 12677 8th St
- 10580 Lakeside Dr N Unit E
- 10521 Lakeside Dr S Unit I
- 10520 Lakeside Dr N Unit L
- 10541 Lakeside Dr S Unit P
- 10872 Poindexter Ave
- 10442 Lampson Ave
- 11082 Violet Dr
- 10902 Lampson Ave Unit 2
- 12555 Euclid St Unit 21
- 11296 Lampson Ave
- 10642 Artcraft Ave
- 12571-12581 9th St
- 11750 Euclid St
- 12673 9th St
- 12571 Kensington Ln Unit 12575
- 11441 Acacia Pkwy
- 12285 Zeta St
- 13031 Centre Dr
- 11782 Palmwood Dr
- 12236 Movius Dr
- 12582 Flower St Unit 2
- 1671 W Cindy Ln Unit B
- 13021 Sandra Studio Place Unit A
- 11736 Rose Walk
- 10691 Mckeen St
- 11555 Faye Ave
