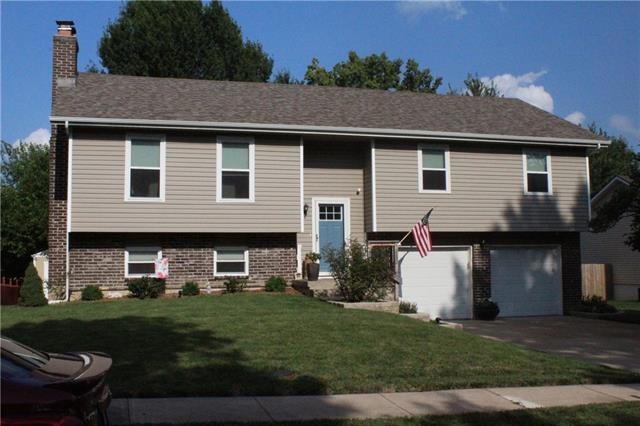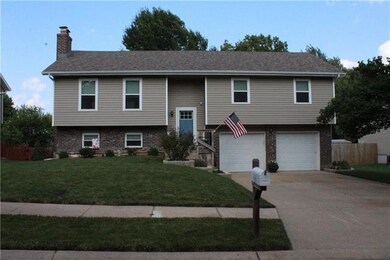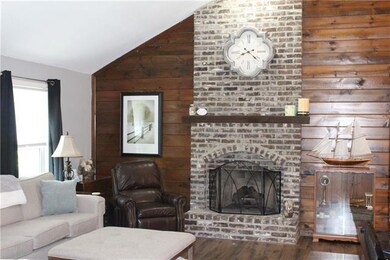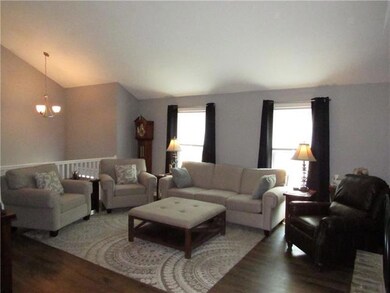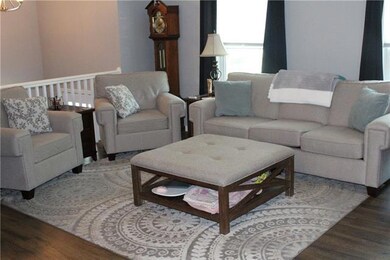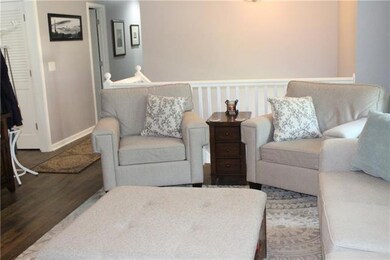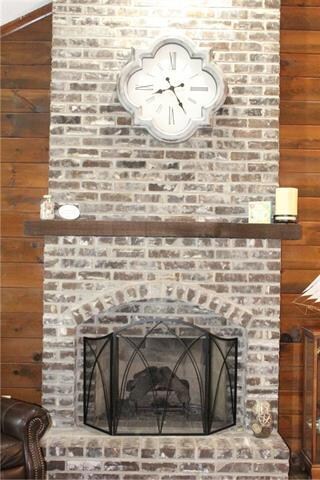
12332 S Summertree Cir Olathe, KS 66062
Highlights
- Deck
- Family Room with Fireplace
- Traditional Architecture
- Olathe East Sr High School Rated A-
- Vaulted Ceiling
- Wood Flooring
About This Home
As of August 2023This well maintained home is perfect and ready for it's new owners. 2 living areas, 4 bedrooms, tile in all bathrooms, granite top vanities, wood laminate flooring in main living areas, carpet in bedrooms and lower level family room. East facing deck and patio are perfect for morning coffee, evening entertaining. Appliances are remaining with property. Pantry is negotiable. Did you notice 2 fireplaces? Great location on a cul-de-sac not far from highways and shopping along 119th St. Huge shed is 16' x 8'! **New thermal windows throughout!!**
*More pics to come!*
Last Agent to Sell the Property
Platinum Realty LLC License #SP00219366 Listed on: 07/23/2021

Home Details
Home Type
- Single Family
Est. Annual Taxes
- $3,147
Year Built
- Built in 1979
Lot Details
- Paved or Partially Paved Lot
- Level Lot
Parking
- 2 Car Attached Garage
- Front Facing Garage
- Garage Door Opener
Home Design
- Traditional Architecture
- Split Level Home
- Composition Roof
- Vinyl Siding
Interior Spaces
- Wet Bar: Carpet, Ceiling Fan(s), Granite Counters, Kitchen Island, Wood Floor, Cathedral/Vaulted Ceiling, Fireplace
- Built-In Features: Carpet, Ceiling Fan(s), Granite Counters, Kitchen Island, Wood Floor, Cathedral/Vaulted Ceiling, Fireplace
- Vaulted Ceiling
- Ceiling Fan: Carpet, Ceiling Fan(s), Granite Counters, Kitchen Island, Wood Floor, Cathedral/Vaulted Ceiling, Fireplace
- Skylights
- Fireplace With Gas Starter
- Thermal Windows
- Shades
- Plantation Shutters
- Drapes & Rods
- Family Room with Fireplace
- 2 Fireplaces
- Living Room with Fireplace
- Formal Dining Room
- Natural lighting in basement
Kitchen
- Free-Standing Range
- Dishwasher
- Kitchen Island
- Granite Countertops
- Laminate Countertops
Flooring
- Wood
- Wall to Wall Carpet
- Linoleum
- Laminate
- Stone
- Ceramic Tile
- Luxury Vinyl Plank Tile
- Luxury Vinyl Tile
Bedrooms and Bathrooms
- 4 Bedrooms
- Cedar Closet: Carpet, Ceiling Fan(s), Granite Counters, Kitchen Island, Wood Floor, Cathedral/Vaulted Ceiling, Fireplace
- Walk-In Closet: Carpet, Ceiling Fan(s), Granite Counters, Kitchen Island, Wood Floor, Cathedral/Vaulted Ceiling, Fireplace
- Double Vanity
- Bathtub with Shower
Laundry
- Laundry on lower level
- Washer
Outdoor Features
- Deck
- Enclosed patio or porch
Schools
- Countryside Elementary School
Additional Features
- City Lot
- Forced Air Heating and Cooling System
Community Details
- No Home Owners Association
- Rolling Meadows Subdivision
Listing and Financial Details
- Exclusions: Appliances
- Assessor Parcel Number DP64400000-0024
Ownership History
Purchase Details
Home Financials for this Owner
Home Financials are based on the most recent Mortgage that was taken out on this home.Purchase Details
Home Financials for this Owner
Home Financials are based on the most recent Mortgage that was taken out on this home.Purchase Details
Home Financials for this Owner
Home Financials are based on the most recent Mortgage that was taken out on this home.Purchase Details
Home Financials for this Owner
Home Financials are based on the most recent Mortgage that was taken out on this home.Purchase Details
Home Financials for this Owner
Home Financials are based on the most recent Mortgage that was taken out on this home.Purchase Details
Home Financials for this Owner
Home Financials are based on the most recent Mortgage that was taken out on this home.Similar Homes in Olathe, KS
Home Values in the Area
Average Home Value in this Area
Purchase History
| Date | Type | Sale Price | Title Company |
|---|---|---|---|
| Quit Claim Deed | -- | -- | |
| Warranty Deed | -- | None Listed On Document | |
| Warranty Deed | -- | Security 1St Title | |
| Warranty Deed | -- | Alpha Title Guaranty Inc | |
| Warranty Deed | -- | Accurate Title Company | |
| Warranty Deed | -- | Accurate Title |
Mortgage History
| Date | Status | Loan Amount | Loan Type |
|---|---|---|---|
| Open | $297,500 | New Conventional | |
| Previous Owner | $288,435 | FHA | |
| Previous Owner | $290,000 | New Conventional | |
| Previous Owner | $154,600 | New Conventional | |
| Previous Owner | $164,000 | New Conventional | |
| Previous Owner | $170,000 | Adjustable Rate Mortgage/ARM | |
| Previous Owner | $100,000 | Purchase Money Mortgage | |
| Previous Owner | $100,000 | Unknown |
Property History
| Date | Event | Price | Change | Sq Ft Price |
|---|---|---|---|---|
| 08/24/2023 08/24/23 | Sold | -- | -- | -- |
| 07/26/2023 07/26/23 | Pending | -- | -- | -- |
| 07/20/2023 07/20/23 | For Sale | $349,900 | +34.6% | $202 / Sq Ft |
| 09/10/2021 09/10/21 | Sold | -- | -- | -- |
| 08/09/2021 08/09/21 | Pending | -- | -- | -- |
| 07/23/2021 07/23/21 | For Sale | $260,000 | +26.8% | $105 / Sq Ft |
| 08/23/2018 08/23/18 | Sold | -- | -- | -- |
| 07/28/2018 07/28/18 | Pending | -- | -- | -- |
| 07/26/2018 07/26/18 | For Sale | $205,000 | +2.5% | $154 / Sq Ft |
| 06/14/2018 06/14/18 | Off Market | -- | -- | -- |
| 05/25/2018 05/25/18 | Pending | -- | -- | -- |
| 05/21/2018 05/21/18 | For Sale | $199,950 | -- | $150 / Sq Ft |
Tax History Compared to Growth
Tax History
| Year | Tax Paid | Tax Assessment Tax Assessment Total Assessment is a certain percentage of the fair market value that is determined by local assessors to be the total taxable value of land and additions on the property. | Land | Improvement |
|---|---|---|---|---|
| 2024 | $4,495 | $40,078 | $6,293 | $33,785 |
| 2023 | $3,947 | $34,558 | $5,472 | $29,086 |
| 2022 | $3,921 | $33,350 | $5,472 | $27,878 |
| 2021 | $3,345 | $27,128 | $4,976 | $22,152 |
| 2020 | $3,147 | $25,312 | $4,324 | $20,988 |
| 2019 | $2,949 | $23,575 | $4,324 | $19,251 |
| 2018 | $2,766 | $21,976 | $3,928 | $18,048 |
| 2017 | $2,467 | $19,435 | $3,413 | $16,022 |
| 2016 | $2,210 | $17,882 | $3,413 | $14,469 |
| 2015 | $2,118 | $17,158 | $3,413 | $13,745 |
| 2013 | -- | $16,330 | $3,252 | $13,078 |
Agents Affiliated with this Home
-
Cody Donelson
C
Seller's Agent in 2023
Cody Donelson
Compass Realty Group
(913) 271-5880
17 in this area
104 Total Sales
-
Debbie Jackson
D
Seller Co-Listing Agent in 2023
Debbie Jackson
Compass Realty Group
(816) 280-2773
9 in this area
58 Total Sales
-
Jackie Kim
J
Buyer's Agent in 2023
Jackie Kim
Platinum Realty LLC
(913) 735-3593
3 in this area
26 Total Sales
-
Diana Shirley

Seller's Agent in 2021
Diana Shirley
Platinum Realty LLC
(913) 707-2720
5 in this area
24 Total Sales
-
Pierre Heidrich
P
Seller's Agent in 2018
Pierre Heidrich
Chartwell Realty LLC
(816) 210-7333
4 in this area
201 Total Sales
Map
Source: Heartland MLS
MLS Number: 2335864
APN: DP64400000-0024
- 12317 S Summertree Cir
- 16312 W 126th Terrace
- 16212 W 126th Terrace
- 12722 S Edinburgh St
- 12553 S Brougham Dr
- 12804 S Sycamore St
- 17366 S Raintree Dr Unit Bldg J Unit 40
- 17370 S Raintree Dr Unit BLDG J Unit 39
- 17391 S Raintree Dr Unit Bldg K Unit 43
- 17378 S Raintree Dr Unit Bldg J Unit 37
- 17382 S Raintree Dr Unit Bldg 1 Unit 36
- 17387 S Raintree Dr Unit Bldg K Unit 42
- 12828 S Trenton St
- 15800 W 127th Terrace
- 1528 E 123rd St
- 15998 S Twilight Ln
- 16046 S Twilight Ln
- 16030 S Twilight Ln
- 16063 S Twilight Ln
- 15934 S Twilight Ln
