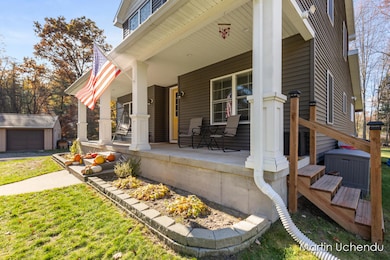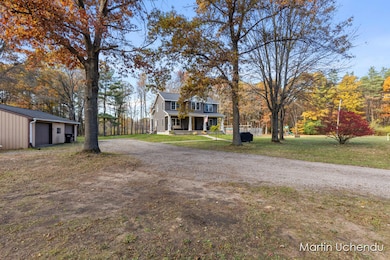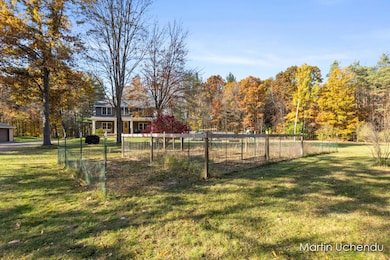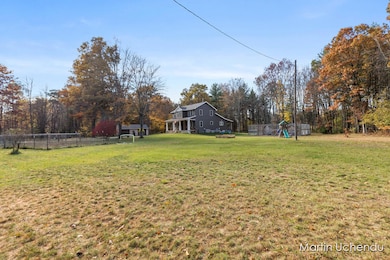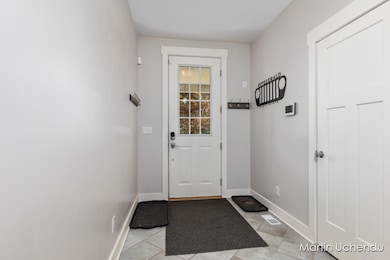12333 Heintzelman Ave NE Cedar Springs, MI 49319
Estimated payment $2,933/month
Highlights
- Private Waterfront
- Reverse Osmosis System
- Deck
- Home fronts a pond
- 4.24 Acre Lot
- Traditional Architecture
About This Home
Welcome to a beautifully maintained property in Cedar Springs offering the best of country living with thoughtful modern upgrades. Set on over 4 acres of picturesque land, this home is perfect for anyone seeking space, self-sufficiency, and serenity.
Enjoy the true homestead lifestyle with electrified chicken coops, a fully fenced garden ready for your seasonal harvests, and plenty of open land for future projects or hobby farming. The seller has made key updates for comfort and convenience, including a new furnace, Starlink connectivity for reliable high-speed internet, and a reverse osmosis system providing fresh, purified drinking water.
Whether you dream of raising animals, growing your own food, or simply enjoying the peace and quiet of country life, this property has it all—just minutes from downtown Cedar Springs and a short drive to Grand Rapids.
Experience rural living without sacrificing modern amenities—schedule your showing today!
Open House Schedule
-
Saturday, November 01, 202510:30 am to 12:30 pm11/1/2025 10:30:00 AM +00:0011/1/2025 12:30:00 PM +00:00Add to Calendar
Home Details
Home Type
- Single Family
Est. Annual Taxes
- $4,049
Year Built
- Built in 2016
Lot Details
- 4.24 Acre Lot
- Lot Dimensions are 300x600
- Home fronts a pond
- Private Waterfront
- Poultry Coop
- Shrub
- Garden
Parking
- 2 Car Detached Garage
- Gravel Driveway
Home Design
- Traditional Architecture
- Composition Roof
- Vinyl Siding
Interior Spaces
- 2,394 Sq Ft Home
- 2-Story Property
- Ceiling Fan
- Gas Fireplace
- Living Room with Fireplace
Kitchen
- Eat-In Kitchen
- Stove
- Range
- Microwave
- Freezer
- Dishwasher
- Kitchen Island
- Reverse Osmosis System
Bedrooms and Bathrooms
- 5 Bedrooms | 2 Main Level Bedrooms
Laundry
- Laundry on main level
- Dryer
- Washer
Basement
- Basement Fills Entire Space Under The House
- Sump Pump
- Stubbed For A Bathroom
Eco-Friendly Details
- Air Purifier
Outdoor Features
- Deck
- Covered Patio or Porch
Utilities
- Dehumidifier
- Forced Air Heating and Cooling System
- Heating System Uses Natural Gas
- Power Generator
- Well
- Water Purifier Leased
- Septic Tank
- Septic System
- High Speed Internet
Community Details
- No Home Owners Association
Map
Home Values in the Area
Average Home Value in this Area
Tax History
| Year | Tax Paid | Tax Assessment Tax Assessment Total Assessment is a certain percentage of the fair market value that is determined by local assessors to be the total taxable value of land and additions on the property. | Land | Improvement |
|---|---|---|---|---|
| 2025 | $1,600 | $246,800 | $0 | $0 |
| 2024 | $1,600 | $220,200 | $0 | $0 |
| 2023 | $1,528 | $199,900 | $0 | $0 |
| 2022 | $4,021 | $182,200 | $0 | $0 |
| 2021 | $3,914 | $170,700 | $0 | $0 |
| 2020 | $1,402 | $135,800 | $0 | $0 |
| 2019 | $3,131 | $133,500 | $0 | $0 |
| 2018 | $3,064 | $111,600 | $0 | $0 |
| 2017 | $2,850 | $38,400 | $0 | $0 |
| 2016 | $1,048 | $35,100 | $0 | $0 |
| 2015 | -- | $35,100 | $0 | $0 |
| 2013 | -- | $32,300 | $0 | $0 |
Property History
| Date | Event | Price | List to Sale | Price per Sq Ft | Prior Sale |
|---|---|---|---|---|---|
| 10/30/2025 10/30/25 | For Sale | $495,000 | +83.3% | $207 / Sq Ft | |
| 12/06/2019 12/06/19 | Sold | $270,000 | -10.0% | $108 / Sq Ft | View Prior Sale |
| 10/31/2019 10/31/19 | Pending | -- | -- | -- | |
| 09/03/2019 09/03/19 | For Sale | $299,900 | -- | $120 / Sq Ft |
Purchase History
| Date | Type | Sale Price | Title Company |
|---|---|---|---|
| Warranty Deed | $270,000 | Chicago Title Of Mi Inc | |
| Quit Claim Deed | -- | None Available |
Mortgage History
| Date | Status | Loan Amount | Loan Type |
|---|---|---|---|
| Open | $261,900 | New Conventional |
Source: MichRIC
MLS Number: 25055813
APN: 41-08-09-200-014
- 12710 Wabasis Ave NE
- 11391 Wellman Ave NE
- 11734 Lindy Ct NE
- 11020 Hidden Pond Dr NE
- 11025 Heintzelman Ave NE
- 11080 Angel Pond Dr NE Unit 3
- 12487 Horseshoe Dr NE
- 11815 Oakfield Valley Dr NE Unit 15
- 10750 16 Mile Rd NE
- 13722 Sand Hill Ave
- 13435 Stacey St NE
- 12961 Hilltop Dr NE
- 10726 16 Mile Rd NE
- 13165 Hilltop Dr NE
- 13664 Wabasis Ave NE
- 12808 Lincoln Lake Ave NE
- 13796 MacClain St NE
- 13483 Oakcrest Ave NE
- 10808 Simpson W
- 10345 Morgan Mills Ave NE
- 15305 Silver Beach Dr
- 820 S Greenville West Dr
- 1601 Meijer Dr
- 142 S Maplewood St
- 1540 Central Park Dr
- 433 Mills Park St
- 720 N Lafayette St Unit 1
- 912 S Lafayette St Unit 916
- 1118 Wellington St
- 59 E Lake St
- 3105 10 Mile Rd NE
- 4650 Ramswood Dr NE
- 4388 Pine Ridge Pkwy NE
- 4310-4340 Pine Forest Blvd
- 4100 Whispering Ln NE
- 710 W Edgerton St
- 2625 Northvale Dr NE
- 4675 Boyd Ave NE
- 3240 Killian St
- 3300 E Beltline Ave NE


