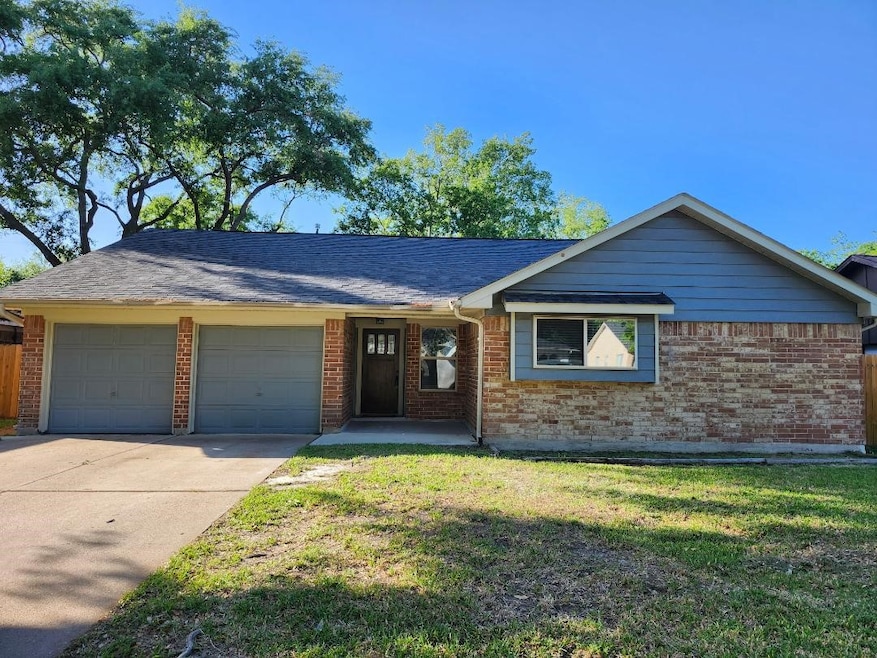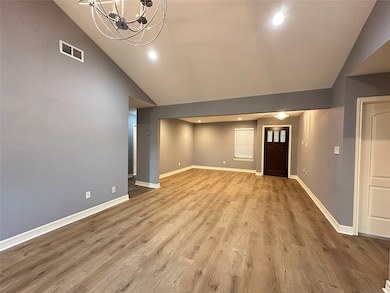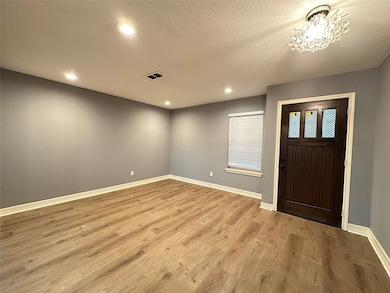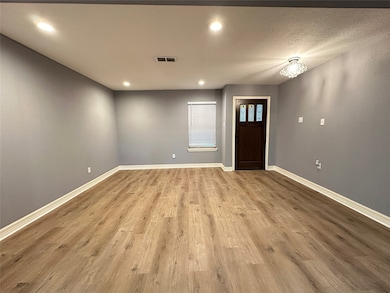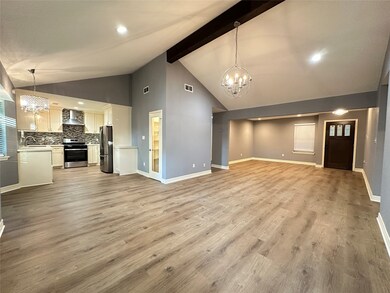
12334 Brandywyne Dr Houston, TX 77077
Briar Forest NeighborhoodEstimated payment $2,656/month
Highlights
- Traditional Architecture
- High Ceiling
- 2 Car Attached Garage
- Wood Flooring
- Breakfast Room
- Double Vanity
About This Home
The home located in the Ashford South subdivision. This one-story residence offers 1,730 square feet of living space, comprising 4 bedrooms and 2 bathrooms. The home features an open floor plan with luxurious fixtures, including quartz countertops and stainless-steel appliances. THE SELLERS HAVE UPGRADED THE ENTIRE HOUSE WITH BRAND NEW VINYL PLANK FLOORING, PROFFESSIONALLY INSTALLED. Its location in the Energy Corridor provides convenient access to schools and near Hershey Park hike/bike trail and shopping and dining, etc. Walk to Ashford Elementary school. Nice & quiet neighborhood.
Home Details
Home Type
- Single Family
Est. Annual Taxes
- $7,431
Year Built
- Built in 1969
Lot Details
- 7,800 Sq Ft Lot
- Back Yard Fenced
- Cleared Lot
HOA Fees
- $60 Monthly HOA Fees
Parking
- 2 Car Attached Garage
Home Design
- Traditional Architecture
- Brick Exterior Construction
- Slab Foundation
- Composition Roof
Interior Spaces
- 1,730 Sq Ft Home
- 1-Story Property
- High Ceiling
- Combination Dining and Living Room
- Breakfast Room
- Utility Room
- Washer Hookup
- Wood Flooring
Kitchen
- Microwave
- Dishwasher
- Disposal
Bedrooms and Bathrooms
- 4 Bedrooms
- 2 Full Bathrooms
- Double Vanity
Schools
- Ashford/Shadowbriar Elementary School
- West Briar Middle School
- Westside High School
Utilities
- Central Heating and Cooling System
- Heating System Uses Gas
Community Details
- Recreational Facilities Association, Phone Number (713) 334-8000
- Ashford South Sec 01 Subdivision
Map
Home Values in the Area
Average Home Value in this Area
Tax History
| Year | Tax Paid | Tax Assessment Tax Assessment Total Assessment is a certain percentage of the fair market value that is determined by local assessors to be the total taxable value of land and additions on the property. | Land | Improvement |
|---|---|---|---|---|
| 2023 | $7,431 | $336,527 | $101,400 | $235,127 |
| 2022 | $8,023 | $364,377 | $101,400 | $262,977 |
| 2021 | $7,121 | $305,556 | $78,000 | $227,556 |
| 2020 | $7,405 | $305,778 | $78,000 | $227,778 |
| 2019 | $7,568 | $299,067 | $78,000 | $221,067 |
| 2018 | $7,498 | $296,324 | $78,000 | $218,324 |
| 2017 | $5,115 | $214,171 | $78,000 | $136,171 |
| 2016 | $4,650 | $214,171 | $78,000 | $136,171 |
| 2015 | $1,062 | $208,219 | $78,000 | $130,219 |
| 2014 | $1,062 | $175,711 | $78,000 | $97,711 |
Property History
| Date | Event | Price | Change | Sq Ft Price |
|---|---|---|---|---|
| 04/14/2025 04/14/25 | For Sale | $355,000 | 0.0% | $205 / Sq Ft |
| 05/17/2022 05/17/22 | Rented | $2,000 | 0.0% | -- |
| 05/12/2022 05/12/22 | Under Contract | -- | -- | -- |
| 03/02/2022 03/02/22 | For Rent | $2,000 | 0.0% | -- |
| 10/07/2021 10/07/21 | Rented | $2,000 | -2.4% | -- |
| 09/07/2021 09/07/21 | Under Contract | -- | -- | -- |
| 08/04/2021 08/04/21 | For Rent | $2,050 | -- | -- |
Deed History
| Date | Type | Sale Price | Title Company |
|---|---|---|---|
| Warranty Deed | -- | None Available | |
| Warranty Deed | -- | Stewart Title Houston Divisi | |
| Warranty Deed | -- | Chicago Title |
Mortgage History
| Date | Status | Loan Amount | Loan Type |
|---|---|---|---|
| Previous Owner | $216,000 | New Conventional | |
| Previous Owner | $0 | Commercial |
Similar Homes in Houston, TX
Source: Houston Association of REALTORS®
MLS Number: 37494876
APN: 0991330000026
- 12315 Whittington Dr
- 1906 Night Star Ln
- 1919 Tallulah Ln
- 12310 Rocky Knoll Dr
- 1727 Shannon Valley Dr
- 1725 Shannon Valley Dr
- 12239 Rocky Knoll Dr
- 12550 Whittington Dr Unit 1015
- 12550 Whittington Dr Unit 404
- 12550 Whittington Dr Unit 612
- 12550 Whittington Dr Unit 4409
- 12550 Whittington Dr Unit 6610
- 12319 Attlee Dr
- 12531 Rocky Knoll Dr
- 12118 Whittington Dr
- 1619 Crystal Hills Dr
- 2007 Shadowbriar Dr
- 2026 Ashford Hollow Ln
- 12119 Nova Dr
- 12115 Nova Dr
