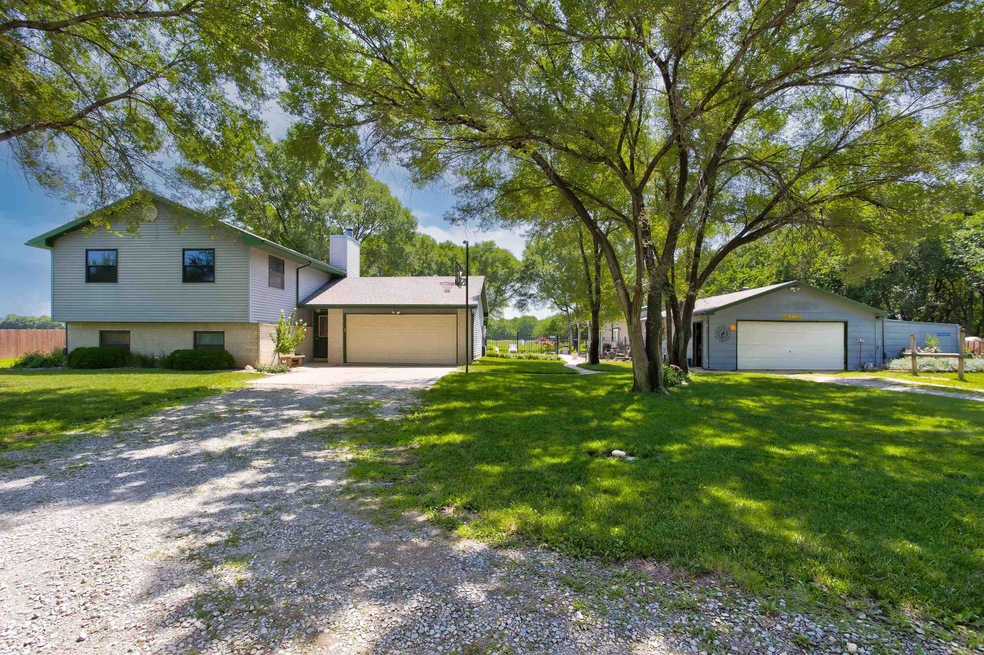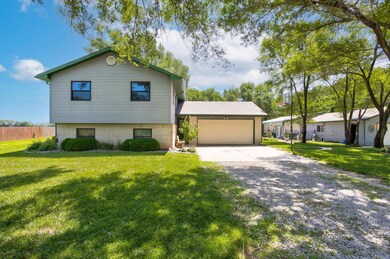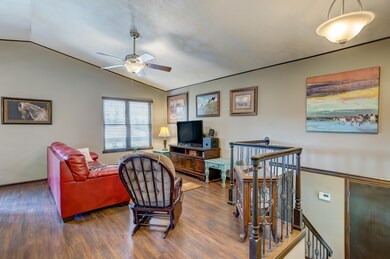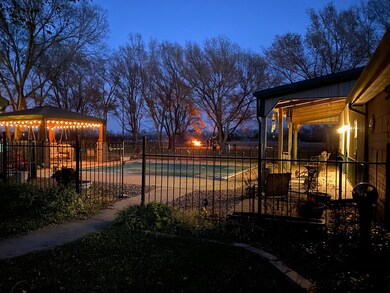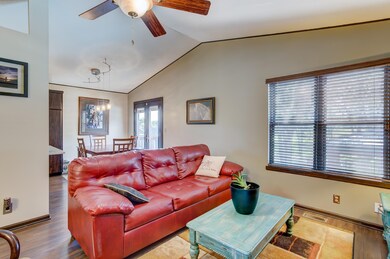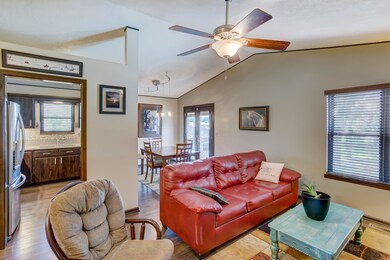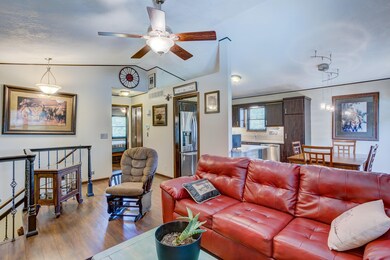
12334 SW Tawakoni Rd Augusta, KS 67010
Estimated Value: $152,000 - $408,150
Highlights
- Horses Allowed On Property
- RV Access or Parking
- Wooded Lot
- In Ground Pool
- Deck
- Vaulted Ceiling
About This Home
As of August 2022Feel like you're escaping the world at this 7+ acre property in Augusta! Located just two miles south of Kellogg and even less distance from blacktop, this home is convenient to Andover and Augusta. And the acreage has a bit of everything: land, barn, saltwater pool, gazabo with a Pinterest-worthy swing, four-car garage (2-car attached; 2-car oversized detatched), and an updated 1,800+ sq. ft. home. The motorized gate at the end of the drive as well as the tree row along the road ensures privacy and security. Inside the gate (accessible by remote or keypad), a gravel drive leads you to the bi-level home with an attached two-car garage. Inside, you'll find a move-in ready space. The upper floor has an open kitchen/dining/living space with access to the deck through French doors with in-door blinds. The kitchen comes with solid surface countertops, tile backsplash, and all stainless steel kitchen appliances remain. Upstairs is also home to two large bedrooms and one full bathroom, all with laminate wood flooring throughout. The lower level provides a family room space large enough for a sectional or even a game room with plenty of viewout windows. A third bedroom (currently used as a large closet) and another full bathroom provide space for guests. Head outside to where the real amenities are! Grab a floating lounger and relax in the saltwater pool that comes with all equipment and accessories (pool cover was new last year!). Or take a break from the rays and cool off under the gazabo that has a swing made for ultimate relaxation and overhead fan. Adjacent to the pool is the three-stall barn, insulated and with a newer roof! The barn is connected to another oversized two-car garage (24' x 28'). This property provides a country feel while only being a few miles from shopping, dining, schools, and Kellogg.
Last Agent to Sell the Property
Cloud 9 Realty Group, LLC License #00237644 Listed on: 07/07/2022
Home Details
Home Type
- Single Family
Est. Annual Taxes
- $3,272
Year Built
- Built in 1996
Lot Details
- 7.2 Acre Lot
- Chain Link Fence
- Irregular Lot
- Sprinkler System
- Wooded Lot
Home Design
- Bi-Level Home
- Composition Roof
- Vinyl Siding
Interior Spaces
- Vaulted Ceiling
- Ceiling Fan
- Gas Fireplace
- Family Room with Fireplace
- Laminate Flooring
Kitchen
- Breakfast Area or Nook
- Oven or Range
- Electric Cooktop
- Dishwasher
- Disposal
Bedrooms and Bathrooms
- 3 Bedrooms
- Primary Bedroom on Main
- 2 Full Bathrooms
Laundry
- Laundry Room
- Laundry on lower level
- 220 Volts In Laundry
Basement
- Basement Fills Entire Space Under The House
- Bedroom in Basement
- Finished Basement Bathroom
Parking
- 2 Car Garage
- Oversized Parking
- Garage Door Opener
- RV Access or Parking
Pool
- In Ground Pool
- Pool Equipment Stays
Outdoor Features
- Deck
- Covered patio or porch
- Outdoor Storage
- Outbuilding
Schools
- Augusta Schools Elementary School
- Augusta Middle School
- Augusta High School
Horse Facilities and Amenities
- Horses Allowed On Property
- Corral
Utilities
- Forced Air Heating and Cooling System
- Heating System Powered By Leased Propane
- Propane
- Septic Tank
- Lagoon System
Community Details
- None Listed On Tax Record Subdivision
Listing and Financial Details
- Assessor Parcel Number 20015-008-311-01-0-00-00-003.03-0
Ownership History
Purchase Details
Home Financials for this Owner
Home Financials are based on the most recent Mortgage that was taken out on this home.Purchase Details
Purchase Details
Similar Homes in Augusta, KS
Home Values in the Area
Average Home Value in this Area
Purchase History
| Date | Buyer | Sale Price | Title Company |
|---|---|---|---|
| Godderz Craig | -- | Security 1St Title Llc | |
| Hammar Mark A | -- | -- | |
| Hammar Mark A | -- | -- |
Mortgage History
| Date | Status | Borrower | Loan Amount |
|---|---|---|---|
| Open | Godderz Craig | $145,000 |
Property History
| Date | Event | Price | Change | Sq Ft Price |
|---|---|---|---|---|
| 08/26/2022 08/26/22 | Sold | -- | -- | -- |
| 07/11/2022 07/11/22 | Pending | -- | -- | -- |
| 07/07/2022 07/07/22 | For Sale | $277,000 | +62.9% | $152 / Sq Ft |
| 11/20/2019 11/20/19 | Sold | -- | -- | -- |
| 09/10/2019 09/10/19 | Pending | -- | -- | -- |
| 09/10/2019 09/10/19 | For Sale | $170,000 | -- | $99 / Sq Ft |
Tax History Compared to Growth
Tax History
| Year | Tax Paid | Tax Assessment Tax Assessment Total Assessment is a certain percentage of the fair market value that is determined by local assessors to be the total taxable value of land and additions on the property. | Land | Improvement |
|---|---|---|---|---|
| 2024 | $50 | $40,377 | $9,499 | $30,878 |
| 2023 | $4,765 | $38,089 | $9,384 | $28,705 |
| 2022 | $4,741 | $27,807 | $7,038 | $20,769 |
| 2021 | $3,423 | $24,415 | $5,152 | $19,263 |
| 2020 | $3,327 | $23,920 | $4,623 | $19,297 |
| 2019 | $3,423 | $24,029 | $4,623 | $19,406 |
| 2018 | $3,415 | $24,151 | $4,543 | $19,608 |
| 2017 | $3,239 | $22,816 | $4,255 | $18,561 |
| 2014 | -- | $167,640 | $27,500 | $140,140 |
Agents Affiliated with this Home
-
Cari Westhoff

Seller's Agent in 2022
Cari Westhoff
Cloud 9 Realty Group, LLC
(316) 570-4338
112 Total Sales
-
Tina Bell

Buyer's Agent in 2022
Tina Bell
Heritage 1st Realty
(316) 209-0358
165 Total Sales
-
DAVID SUNDGREN

Seller's Agent in 2019
DAVID SUNDGREN
SunGroup
(316) 321-6100
159 Total Sales
Map
Source: South Central Kansas MLS
MLS Number: 613903
APN: 311-01-0-00-00-003-03-0
- 42.56+/- Acres SW Tawakoni Rd
- 11174 SW 104th Terrace
- 13278 SW Meadowlark Rd
- 11099 SW 144th Terrace
- 000 SW Hwy 54
- 12626 SW Thunder Rd
- 9788 SW 137th Terrace
- 9463 SW Lois Rd
- 1422 E Flint Hills National Pkwy
- 1508 E Flint Hills National Pkwy
- 1304 E Flint Hills National Pkwy
- 1406 E Flint Hills National Pkwy
- 1524 E Flint Hills National Pkwy
- 1116 E Flint Hills National Pkwy
- 1521 E Quail Ridge Ct
- 1133 E Flint Hills National Pkwy
- 1219 E Flint Hills National Pkwy
- 1305 E Flint Hills National Pkwy
- 1101 E Flint Hills National Pkwy
- 1036 E Flint Hills National Pkwy
- 12334 SW Tawakoni Rd
- 12358 SW Tawakoni Rd
- 12356 SW Tawakoni Rd
- 12357 SW Tawakoni Rd
- 12240 SW Tawakoni Rd
- 12456 SW Tawakoni Rd
- 12263 SW Tawakoni Rd
- 12550 SW Tawakoni Rd
- 12058 SW Tawakoni Rd
- 12259 SW Tawakoni Rd
- 12055 SW 120th St
- 11719 SW 120th St
- 567 SW 120th St
- 12229 SW 120th St
- 12128 SW 120th St
- 11815 SW Tawakoni Rd
- 12893 SW Tawakoni Rd
- 12226 SW 120th St
- 12573 SW Tawakoni Rd
- 11819 SW Tawakoni Rd
