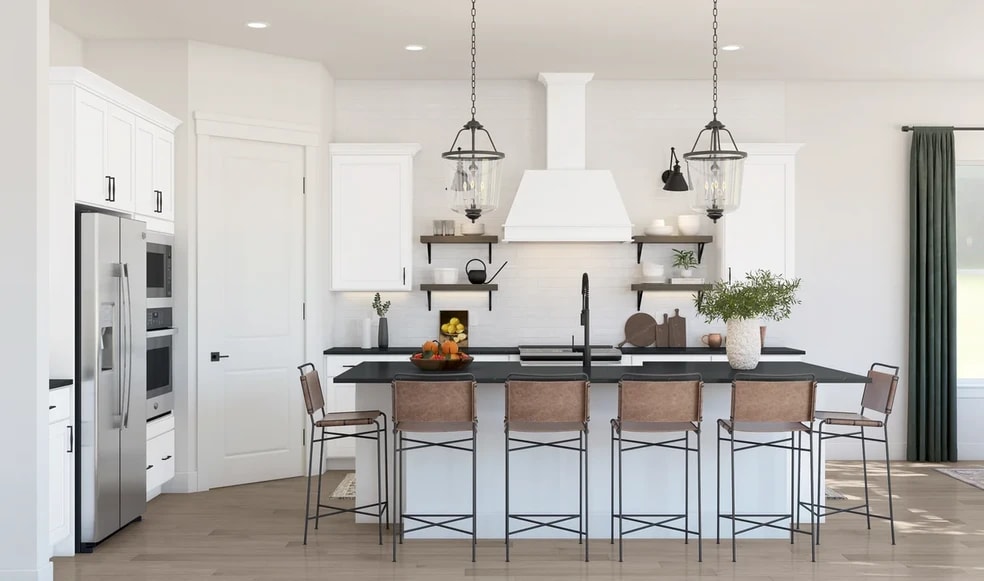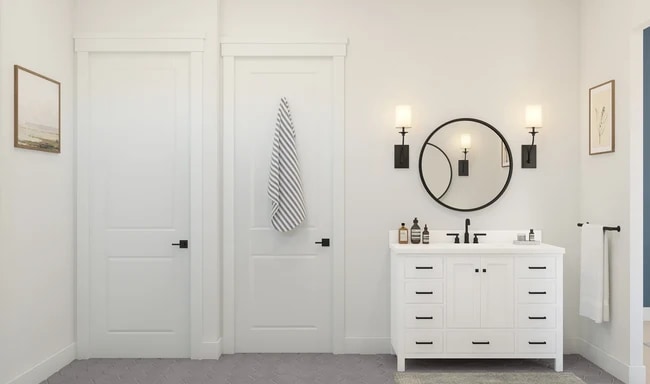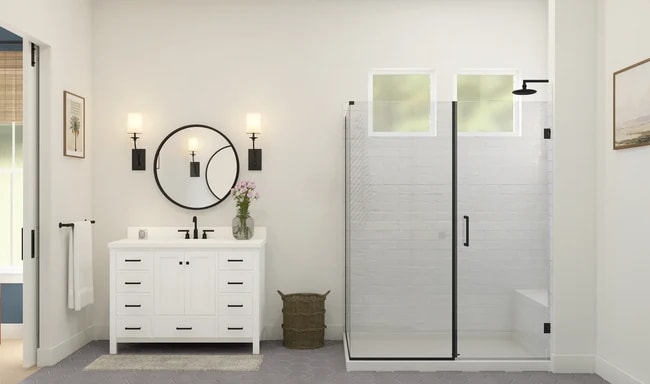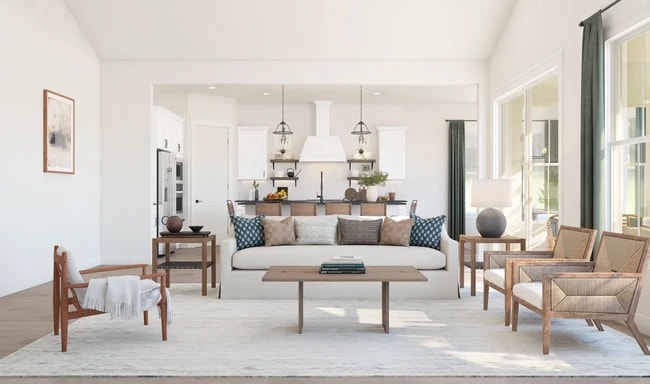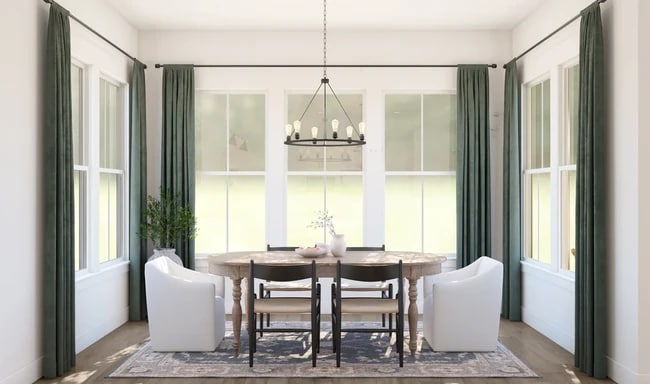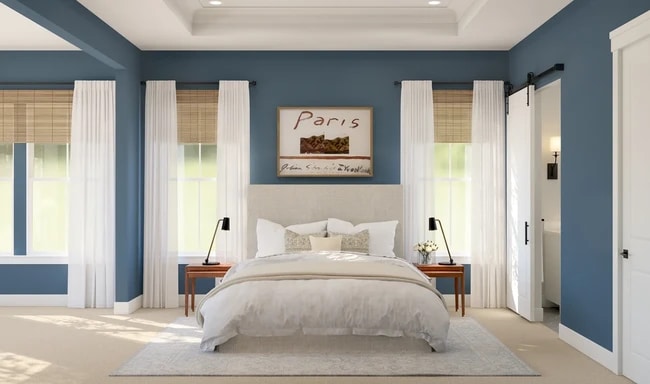
12335 Collared Crow Way Rancho Cordova, CA 95742
Four Seasons at The Ranch - Autumn CollectionEstimated payment $5,050/month
Highlights
- Fitness Center
- Active Adult
- Catering Kitchen
- New Construction
- Gated Community
- Vaulted Ceiling
About This Home
Stunning great room with vaulted ceilings and natural lighting. Sun-lit kitchen with large center island, great for meal prepping. Beautiful covered patio, great for outdoor relaxation. Enjoy the primary suite featuring a sitting room for much needed rest and relaxation. HovHall provides additional organization to keep home nice and tidy. Home office, great for working remotely. Extra Suite Plus, great for overnight guests or multi-generational living.
Builder Incentives
Take advantage of exclusive incentives – available for a limited time!
Flex Cash up to $30k^ On every home sold and closed by November 30, 2025. Savings may already be reflected in list price of qualifying homes.
Sales Office
| Monday - Tuesday |
10:00 AM - 6:00 PM
|
| Wednesday |
1:00 PM - 6:00 PM
|
| Thursday - Sunday |
10:00 AM - 6:00 PM
|
Home Details
Home Type
- Single Family
Lot Details
- Minimum 60 Ft Wide Lot
Parking
- 3 Car Garage
Home Design
- New Construction
Interior Spaces
- 1-Story Property
- Vaulted Ceiling
Bedrooms and Bathrooms
- 3 Bedrooms
- 3 Full Bathrooms
Community Details
Amenities
- Community Fire Pit
- Catering Kitchen
- Clubhouse
- Billiard Room
- Lounge
- Community Dining Room
- Card Room
- Amenity Center
Recreation
- Pickleball Courts
- Bocce Ball Court
- Fitness Center
- Community Indoor Pool
- Park
- Horseshoe Lawn Game
Additional Features
- Active Adult
- Gated Community
Map
Other Move In Ready Homes in Four Seasons at The Ranch - Autumn Collection
About the Builder
- Four Seasons at The Ranch - Autumn Collection
- 4331 Hooded Crow Way
- 4330 Hooded Crow Way
- 4327 Hooded Crow Way
- 4342 Hooded Crow Way
- Four Seasons at The Ranch - Winter Collection
- Four Seasons at The Ranch - Summer Collection
- Four Seasons at The Ranch - Spring Collection
- 12446 Chelidon Way
- Silverbrook at The Ranch
- Reserve at The Ranch
- 12205 Grey Crow Cir
- Montrose at The Ranch
- 12204 Paint Horse Ct
- 4180 Maple Meadows Ct
- 4571 Duckhawk Cir
- 4583 Duckhawk Cir
- 4587 Duckhawk Cir
- 4599 Duckhawk Cir
- 4611 Duckhawk Cir
