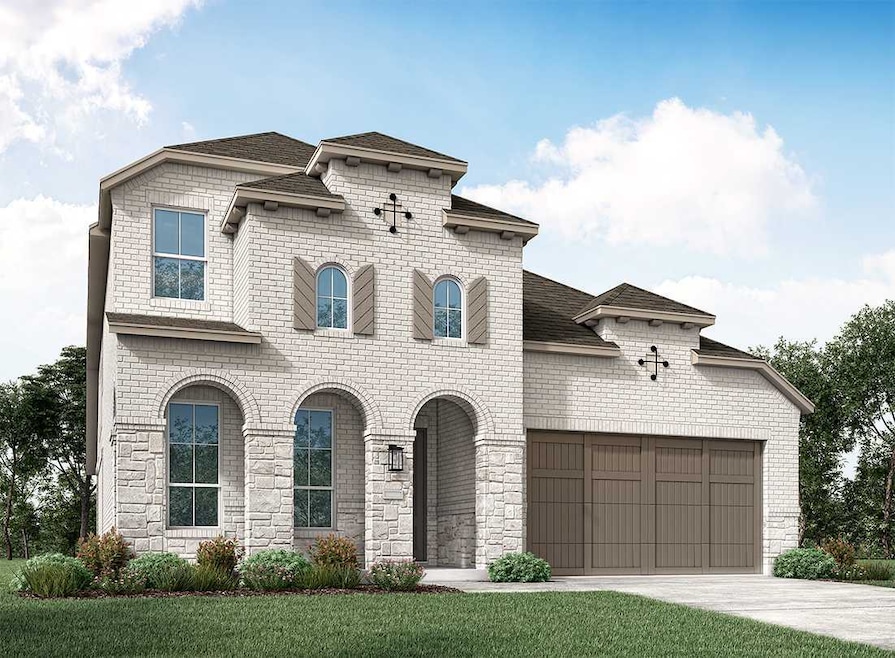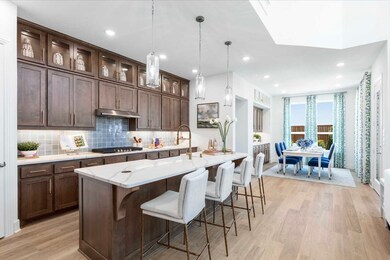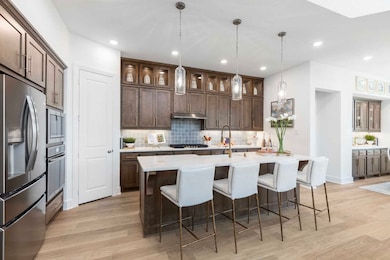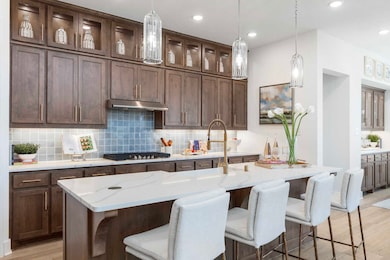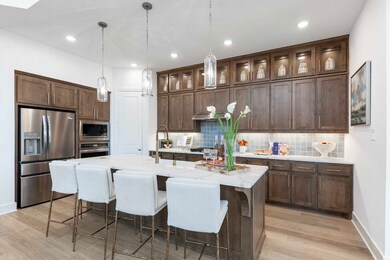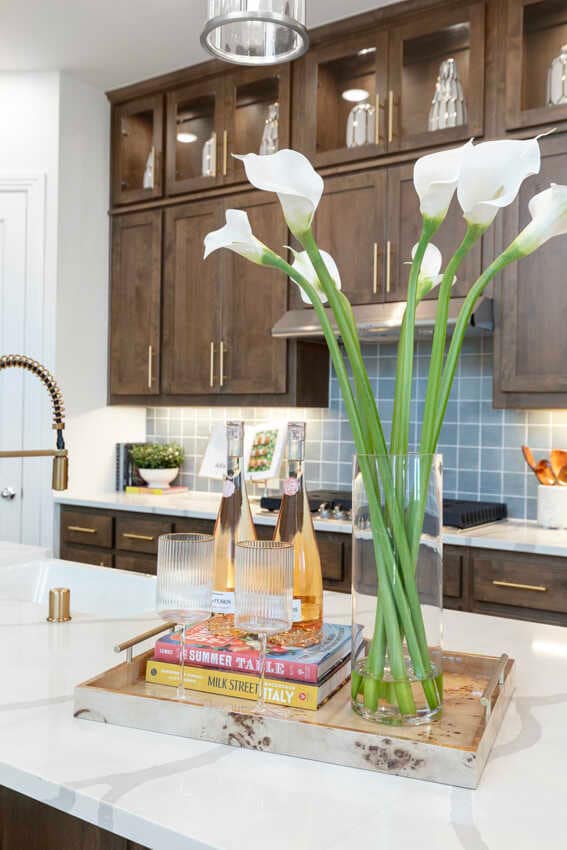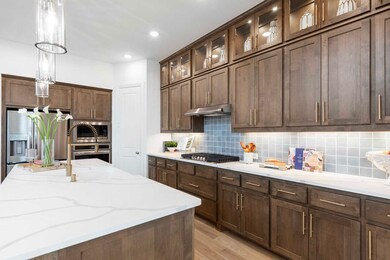
12335 Fort Anderson San Antonio, TX 78245
Weston Oaks NeighborhoodEstimated payment $4,470/month
Total Views
669
5
Beds
4
Baths
3,251
Sq Ft
$210
Price per Sq Ft
About This Home
This stunning two-story home features 4-bedrooms and 3-bathrooms, offering plenty of space for comfortable living. The backyard patio provides a great spot for relaxing in the fresh air. The family room opens into the kitchen and dining room, creating a welcoming atmosphere for daily life. The primary suite offers an ensuite bathroom and a generous walk-in closet for a private getaway. The home features a 2-car garage, ideal for larger families or extra storage. Here's your chance to make this house your dream home.
Home Details
Home Type
- Single Family
Parking
- 2 Car Garage
Home Design
- New Construction
- Quick Move-In Home
- Plan Middleton
Interior Spaces
- 3,251 Sq Ft Home
- 2-Story Property
Bedrooms and Bathrooms
- 5 Bedrooms
- 4 Full Bathrooms
Listing and Financial Details
- Home Available for Move-In on 10/15/25
Community Details
Overview
- Actively Selling
- Built by Highland Homes
- Weston Oaks Subdivision
Sales Office
- 807 Fort Stockton
- San Antonio, TX 78245
- 972-505-3187
Office Hours
- Mon - Sat: 10:00am - 6:00pm, Sun: 12:00pm - 6:00pm
Map
Create a Home Valuation Report for This Property
The Home Valuation Report is an in-depth analysis detailing your home's value as well as a comparison with similar homes in the area
Similar Homes in San Antonio, TX
Home Values in the Area
Average Home Value in this Area
Property History
| Date | Event | Price | Change | Sq Ft Price |
|---|---|---|---|---|
| 06/20/2025 06/20/25 | Price Changed | $683,634 | +0.4% | $210 / Sq Ft |
| 06/12/2025 06/12/25 | For Sale | $680,951 | -- | $209 / Sq Ft |
Nearby Homes
- 807 Fort Stockton
- 807 Fort Stockton
- 807 Fort Stockton
- 807 Fort Stockton
- 807 Fort Stockton
- 807 Fort Stockton
- 807 Fort Stockton
- 807 Fort Stockton
- 807 Fort Stockton
- 1010 Quemada Ranch
- 1102 Quemada Ranch
- 806 Fort Stockton
- 12314 Fort Jyn
- 812 Fort Stockton
- 12335 Fort Duncan
- 938 Quemada Ranch
- 1014 Quemada Ranch
- 807 Swenson Ranch
- 12312 White Birch St
- 12319 Fort Jyn
- 938 Quemada Ranch
- 642 Fort Concho
- 426 Tequila Ranch
- 427 Unicorn Ranch
- 12526 Brite Ranch
- 12604 Brite Ranch
- 12530 Kava Knoll
- 12719 MacAr Manor
- 12138 Sapphire River
- 12227 Fm1957
- 12518 Millset Way
- 219 Mallow Grove
- 222 Cedron Chase
- 12506 Dry Run
- 107 Cedron Chase
- 1163 Ranch Falls
- 1507 Mossy Jasper
- 12607 Avens Arbor
- 1179 Ranch Falls
- 11810 Lemonmint Pkwy
