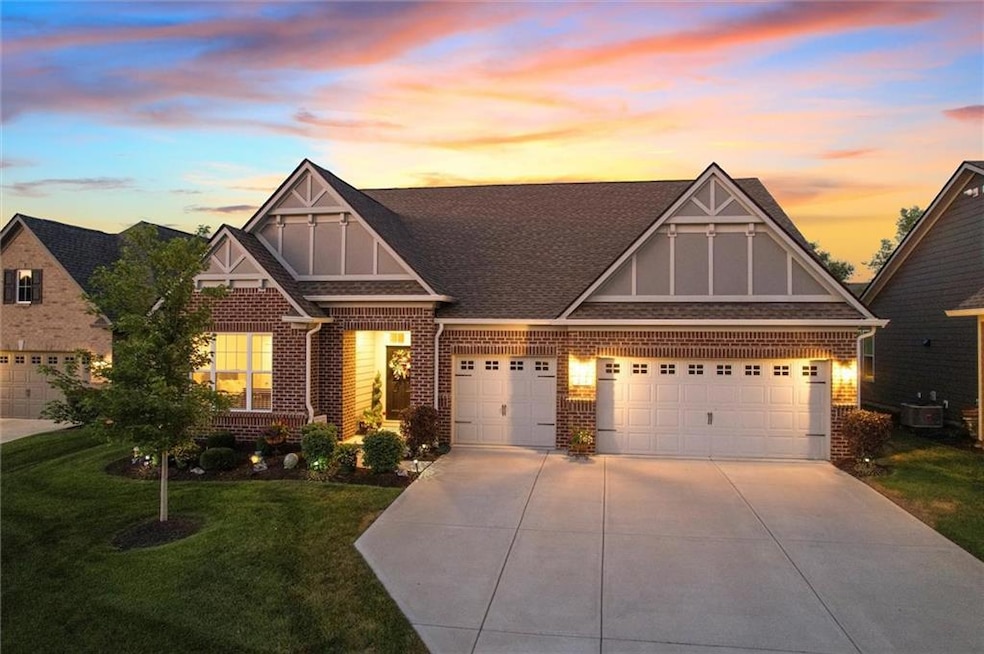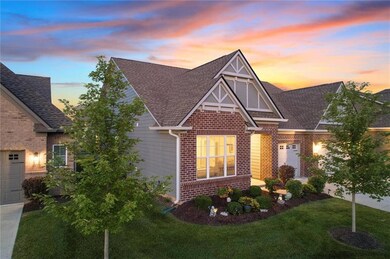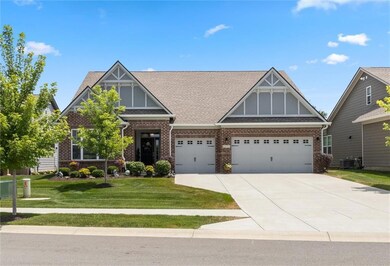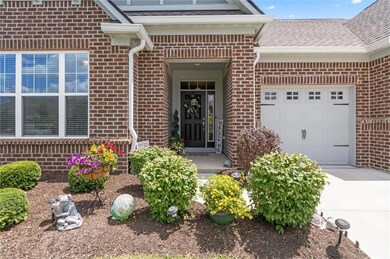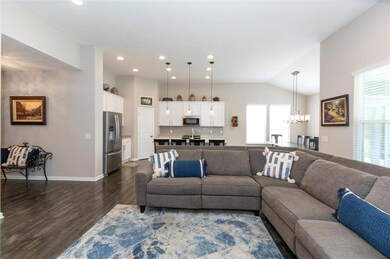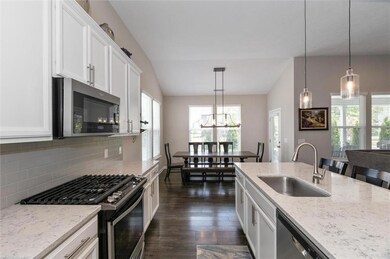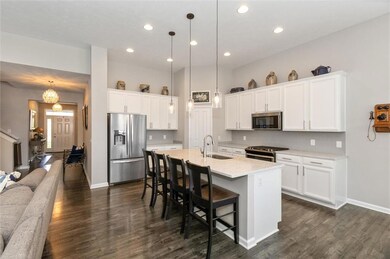
12337 Alberta St Fishers, IN 46037
Olio NeighborhoodHighlights
- 1.5-Story Property
- Cathedral Ceiling
- Walk-In Closet
- Southeastern Elementary School Rated A
- 3 Car Attached Garage
- Patio
About This Home
As of August 2022NEARLY NEW with all of the upgrades! This highly-desired open concept floor plan with soaring ceilings is light & bright! Large kitchen w/ gas range, 42in cabinetry & walk-in pantry. Custom built-ins made by a local craftsman add charm to this gorgeous living space. All bedrooms on main level, including Master Suite w/ deluxe shower & large walk-in closet. Spacious loft w/ full bath & wardrobe offers versatility - movie/game room, exercise, storage or 4th bedroom! Beautiful covered outdoor living space w/ decorative concrete patio. Includes lawn care, snow removal, irrigation & community amenities! Minutes from Southeastern Pkwy, I-69 and Hamilton Town Center. Near Fishers best parks, including the highly anticipated Geist Waterfront Park!
Last Agent to Sell the Property
Tara Cardinal
F.C. Tucker Company Listed on: 07/14/2022

Co-Listed By
Gene Tumbarello
F.C. Tucker Company
Last Buyer's Agent
Michael Fox
F.C. Tucker Company

Home Details
Home Type
- Single Family
Est. Annual Taxes
- $3,836
Year Built
- Built in 2018
HOA Fees
- $194 Monthly HOA Fees
Parking
- 3 Car Attached Garage
- Driveway
Home Design
- 1.5-Story Property
- Brick Exterior Construction
- Slab Foundation
Interior Spaces
- Cathedral Ceiling
- Great Room with Fireplace
- Family or Dining Combination
- Attic Access Panel
- Fire and Smoke Detector
- Laundry on main level
Kitchen
- Gas Oven
- <<microwave>>
- Dishwasher
- Disposal
Flooring
- Carpet
- Laminate
Bedrooms and Bathrooms
- 3 Bedrooms
- Walk-In Closet
Utilities
- Forced Air Heating and Cooling System
- Heating System Uses Gas
- Gas Water Heater
- Cable TV Available
Additional Features
- Patio
- 9,148 Sq Ft Lot
Community Details
- Association fees include home owners, lawncare, maintenance, parkplayground, pool, snow removal, trash, walking trails
- Whelchel Springs Subdivision
- Property managed by Whelchel Springs HOA
- The community has rules related to covenants, conditions, and restrictions
Listing and Financial Details
- Assessor Parcel Number 291231008008000020
Ownership History
Purchase Details
Home Financials for this Owner
Home Financials are based on the most recent Mortgage that was taken out on this home.Purchase Details
Home Financials for this Owner
Home Financials are based on the most recent Mortgage that was taken out on this home.Similar Homes in Fishers, IN
Home Values in the Area
Average Home Value in this Area
Purchase History
| Date | Type | Sale Price | Title Company |
|---|---|---|---|
| Warranty Deed | -- | Drake Andrew R | |
| Warranty Deed | -- | None Available |
Mortgage History
| Date | Status | Loan Amount | Loan Type |
|---|---|---|---|
| Previous Owner | $321,000 | VA | |
| Previous Owner | $319,680 | VA |
Property History
| Date | Event | Price | Change | Sq Ft Price |
|---|---|---|---|---|
| 08/17/2022 08/17/22 | Sold | $485,000 | 0.0% | $184 / Sq Ft |
| 07/19/2022 07/19/22 | Pending | -- | -- | -- |
| 07/14/2022 07/14/22 | For Sale | $485,000 | +41.1% | $184 / Sq Ft |
| 10/24/2018 10/24/18 | Sold | $343,680 | -4.5% | $130 / Sq Ft |
| 07/29/2018 07/29/18 | Pending | -- | -- | -- |
| 07/11/2018 07/11/18 | Price Changed | $359,995 | -1.6% | $137 / Sq Ft |
| 06/14/2018 06/14/18 | Price Changed | $365,995 | -0.3% | $139 / Sq Ft |
| 05/26/2018 05/26/18 | Price Changed | $367,090 | +0.3% | $139 / Sq Ft |
| 05/16/2018 05/16/18 | For Sale | $366,090 | -- | $139 / Sq Ft |
Tax History Compared to Growth
Tax History
| Year | Tax Paid | Tax Assessment Tax Assessment Total Assessment is a certain percentage of the fair market value that is determined by local assessors to be the total taxable value of land and additions on the property. | Land | Improvement |
|---|---|---|---|---|
| 2024 | $4,653 | $407,700 | $74,800 | $332,900 |
| 2023 | $4,688 | $405,900 | $74,800 | $331,100 |
| 2022 | $4,090 | $341,800 | $74,800 | $267,000 |
| 2021 | $3,836 | $321,000 | $74,800 | $246,200 |
| 2020 | $3,850 | $321,000 | $74,800 | $246,200 |
| 2019 | $3,881 | $323,500 | $74,800 | $248,700 |
| 2018 | $0 | $600 | $600 | $0 |
Agents Affiliated with this Home
-
T
Seller's Agent in 2022
Tara Cardinal
F.C. Tucker Company
-
G
Seller Co-Listing Agent in 2022
Gene Tumbarello
F.C. Tucker Company
-
M
Buyer's Agent in 2022
Michael Fox
F.C. Tucker Company
-
Jacqueline Graham

Seller's Agent in 2018
Jacqueline Graham
CENTURY 21 Scheetz
(888) 724-3389
36 in this area
174 Total Sales
-
Non-BLC Member
N
Buyer's Agent in 2018
Non-BLC Member
MIBOR REALTOR® Association
-
I
Buyer's Agent in 2018
IUO Non-BLC Member
Non-BLC Office
Map
Source: MIBOR Broker Listing Cooperative®
MLS Number: 21869299
APN: 29-12-31-008-008.000-020
- 12023 Crestwater Ct
- 12004 Crestwater Ct
- 15468 Streamwood Dr
- 15388 Manderley St
- 15400 Manderley St
- 15436 Manderley St
- 15389 Manderley St
- 15437 Manderley St
- 15425 Manderley St
- 11747 Lyndale Dr
- 11822 Aubrey Ln
- 15420 Hurst Rd
- 15432 Hurst Rd
- 15409 Hurst Rd
- 15396 Hurst Rd
- 15408 Hurst Rd
- 15424 Manderley St
- 15384 Hurst Rd
- 11626 Aubrey Ln
- 11682 Aubrey Ln
