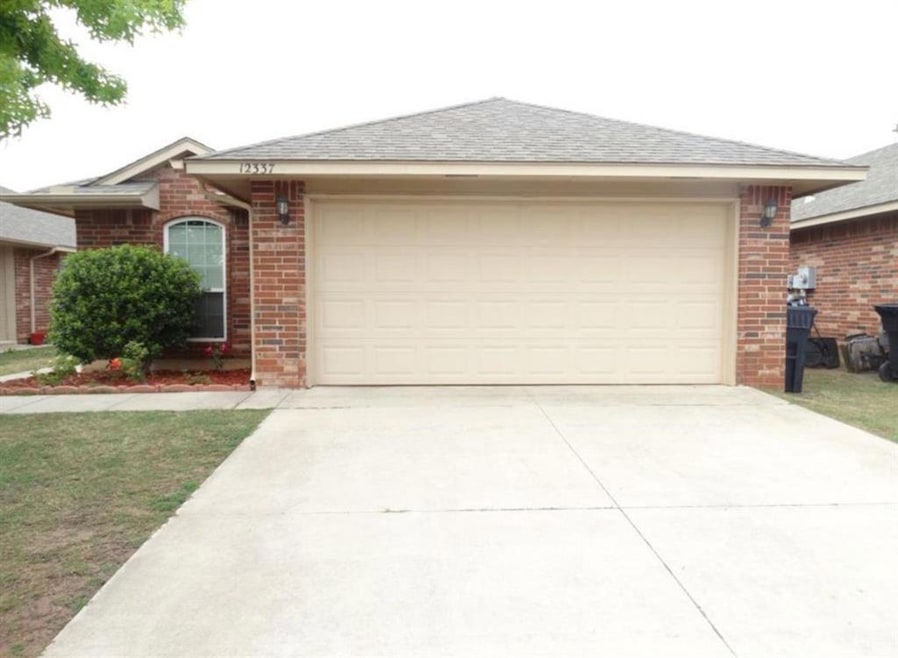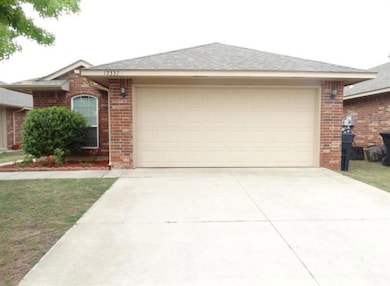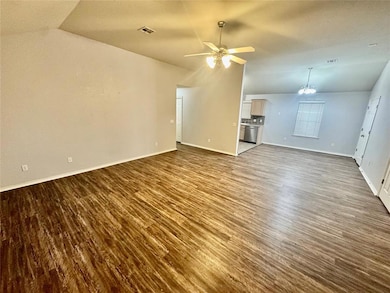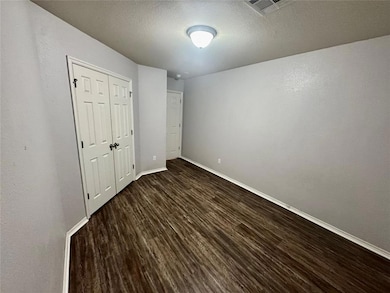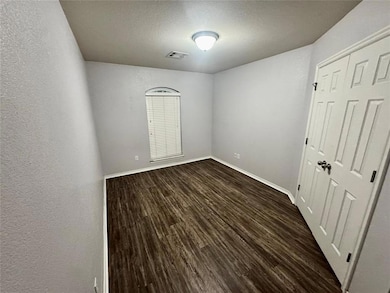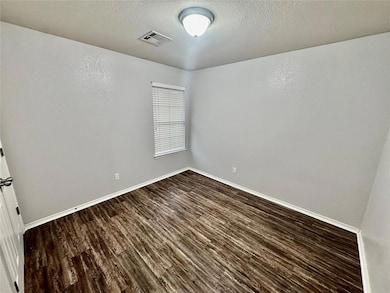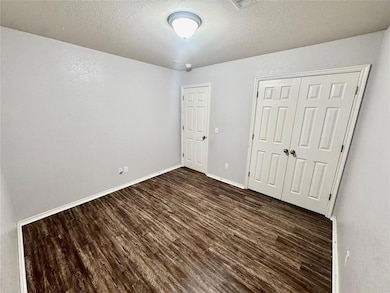12337 SW 6th St Yukon, OK 73099
Westgate NeighborhoodAbout This Home
SPECIAL OFFER
Sign your lease before October 31st and enjoy $500 OFF your first month's rent!
Plus, your application fee will be fully refunded upon approval.
This 3-bedroom, 2-bathroom home offers a well-designed floor plan perfect for modern living. The kitchen comes fully equipped with a cooking range and dishwasher, blending functionality with style for easy meal prep and entertaining.
The primary suite provides a private retreat with its own bathroom, while two additional bedrooms offer versatility for family, guests, or a home office. The BRAND NEW VINYL FLOORING flows throughout the home, adding durability, style, and low-maintenance comfort. Step outside and enjoy a private backyard space, ideal for relaxation or gatherings.
This home is set in a prime Yukon location, just minutes from major restaurants, retail shopping, and highway access. Families will appreciate being close to Yukon High School, while healthcare and recreation are within reach with Integris Hospital and the city park nearby.
With its thoughtful design, fresh updates, and unbeatable location in Yukon, this home is the perfect rental for those seeking comfort and convenience. Schedule your private tour today and experience all this community has to offer!
Home Details
Home Type
- Single Family
Est. Annual Taxes
- $2,057
Year Built
- Built in 2006
Lot Details
- 4,250 Sq Ft Lot
Home Design
- 1,305 Sq Ft Home
- Brick Frame
- Architectural Shingle Roof
Bedrooms and Bathrooms
- 3 Bedrooms
- 2 Full Bathrooms
Schools
- Mustang Trails Elementary School
- Mustang Central Middle School
- Mustang High School
Map
Source: MLSOK
MLS Number: 1197900
APN: 090105174
- 517 Cherokee Gate Dr
- 12401 SW 7th St
- 12824 NW 4th Terrace
- 12127 SW 4th St
- 12328 SW 9th Terrace
- 904 Norway Ave
- 418 Palo Verde Dr
- 12276 SW 10th St
- 1025 Switzerland Ave
- 12616 NW 1st Terrace
- 212 Sage Brush Rd
- 13 Evermore Ln
- 708 Cactus Ct
- 213 Harrogate Dr
- 24 Carat Dr
- 12517 Park Ave
- 12516 SW 11th St
- Maverick Plan at The Springs at Skyline Trails
- Jack Plan at The Springs at Skyline Trails
- Kirkland Plan at The Springs at Skyline Trails
- 12401 SW 7th St
- 12333 SW 2nd St
- 12500 SW 2nd St
- 12409 SW 2nd St
- 1020 Norway Ave
- 409 Sage Brush Rd
- 100 N Eastgate Dr
- 12712 NW 2nd St
- 209 Bradgate Dr
- 12509 Ridgegate Rd
- 11840 SW 3rd Terrace
- 12300 NW 4th St
- 12916 SW 6th St
- 800 Cassandra Ln
- 1650 S Czech Hall Rd
- 12940 NW 4th Terrace
- 11621 Sagamore Dr
- 600 Irish Ln
- 11629 SW 8th Cir
- 11804 SW 15th Way
