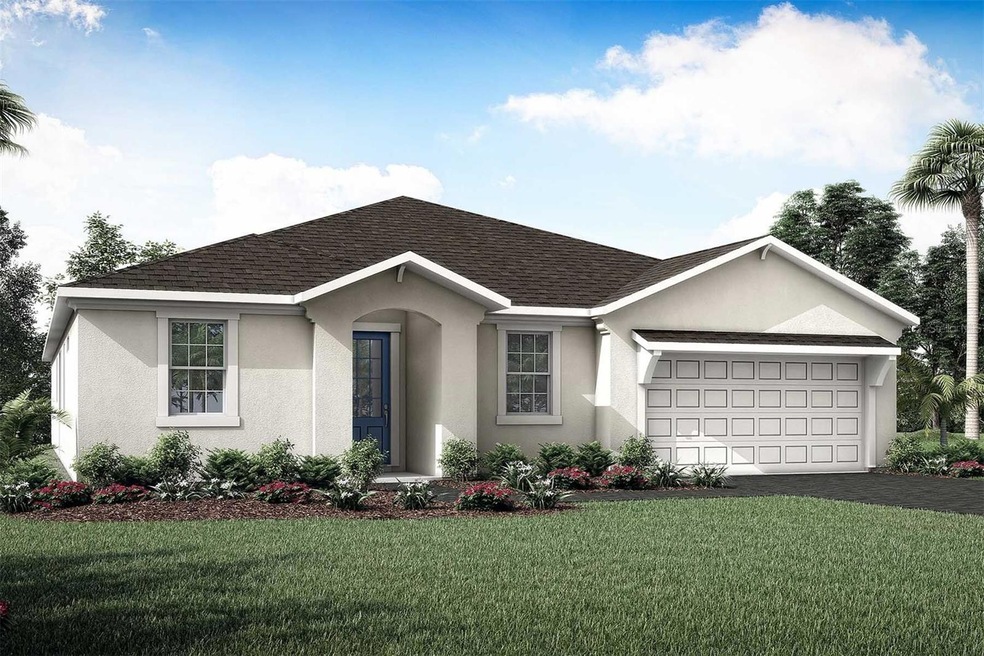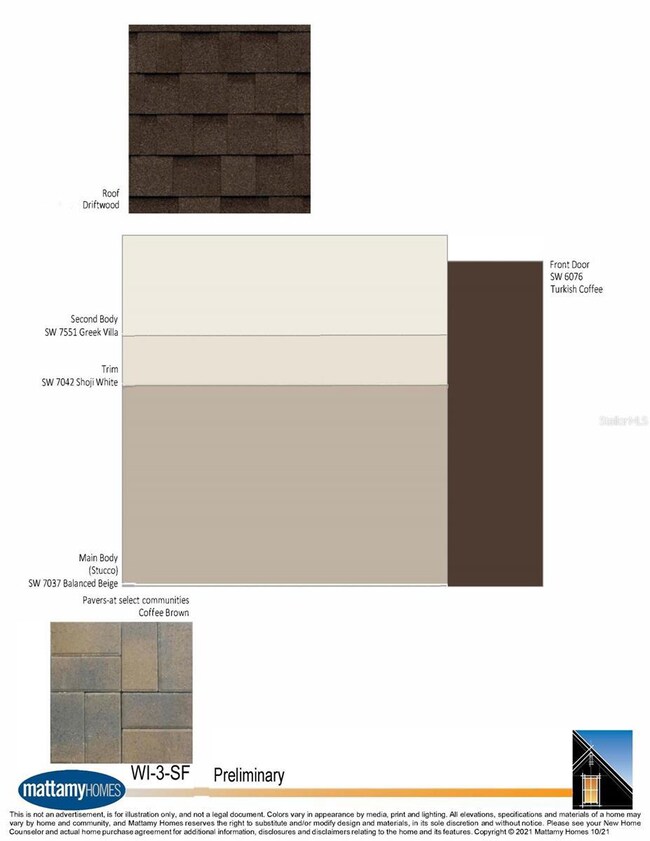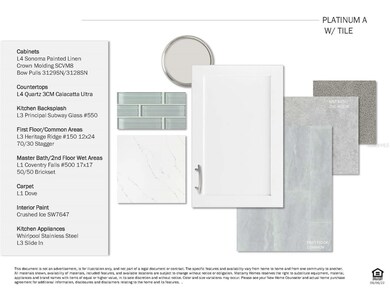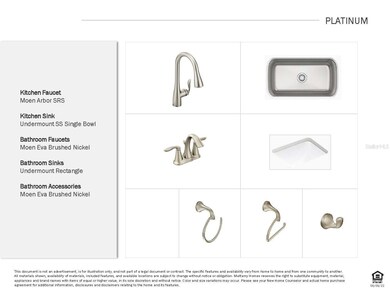
12338 51st St E Parrish, FL 34219
Highlights
- 60 Feet of Pond Waterfront
- Under Construction
- Pond View
- Annie Lucy Williams Elementary School Rated A-
- Gated Community
- Open Floorplan
About This Home
As of May 2023Under Construction. Your search for the perfect Waterview home is over! The Red Rock Plan is one of the most well thought out plans offering over 3000 square feet ever! This plan has room for everyone and everything – bring your toys and store them in the 3-car tandem garage! The Executive Kitchen is a Chef’s dream – the Super Island offers tons of extra storage, and the gorgeous cabinets and quartz countertops are sure to please! The Great Room opens up to the kitchen and out to the large, covered lanai overlooking the huge lake – perfect for those Florida Sunsets! The Game Room with 8ft Glass French Doors offers yet another gathering spot, perfect spot for a media room or your pool table! This home has 2 bedrooms (with bathroom in between) in the front of the home in addition to bedroom 4 with a private ensuite bath located off the great room! Still need more…the Private Study with Glass French Doors is perfect for those working from home or great for another break away room – it also has a half bath located just outside. Added features of this home include Ecobee Smart Thermostat, Clare Voice Doorbell and Clare Touchscreen Panel. This is a must-see home and won’t last! Windwater is conveniently located just minutes from Bradenton, Sarasota and the Beach! Estimated completion of this home is May/June 2023. Great incentives available for a limited time only. Incentives, pricing, dimensions and features can change at any time without notice or obligation. Photos, renderings and plans are for illustrative purposes only, and should never be relied upon and may vary from the actual home. The photos are from a furnished model home and not the home offered for sale.
Home Details
Home Type
- Single Family
Est. Annual Taxes
- $177
Year Built
- Built in 2023 | Under Construction
Lot Details
- 7,606 Sq Ft Lot
- 60 Feet of Pond Waterfront
- South Facing Home
- Native Plants
- Level Lot
- Irrigation
- Landscaped with Trees
- Property is zoned PD-MU
HOA Fees
- $110 Monthly HOA Fees
Parking
- 3 Car Attached Garage
- Tandem Parking
- Garage Door Opener
Home Design
- Slab Foundation
- Shingle Roof
- Block Exterior
- Stucco
Interior Spaces
- 3,057 Sq Ft Home
- Open Floorplan
- Tray Ceiling
- Low Emissivity Windows
- Insulated Windows
- Sliding Doors
- Great Room
- Dining Room
- Den
- Game Room
- Pond Views
- Laundry in unit
Kitchen
- Eat-In Kitchen
- Breakfast Bar
- Walk-In Pantry
- Built-In Oven
- Cooktop with Range Hood
- Microwave
- Dishwasher
- Solid Surface Countertops
- Disposal
Flooring
- Carpet
- Tile
Bedrooms and Bathrooms
- 4 Bedrooms
- Primary Bedroom on Main
- En-Suite Bathroom
- Walk-In Closet
- Tall Countertops In Bathroom
- Split Vanities
- Dual Sinks
- Private Water Closet
- Shower Only
Home Security
- Hurricane or Storm Shutters
- Fire and Smoke Detector
- In Wall Pest System
- Pest Guard System
Schools
- Williams Elementary School
- Buffalo Creek Middle School
- Parrish Community High School
Utilities
- Central Heating and Cooling System
- Thermostat
- Underground Utilities
- High Speed Internet
- Phone Available
- Cable TV Available
Additional Features
- No or Low VOC Paint or Finish
- Covered patio or porch
Listing and Financial Details
- Visit Down Payment Resource Website
- Tax Lot 184
- Assessor Parcel Number 490603659
Community Details
Overview
- Association fees include pool
- Tammy Ball Association
- Built by Mattamy Homes
- Windwater Ph Ia & Ib Subdivision, The Red Rock West Indies Floorplan
- The community has rules related to deed restrictions, fencing
Recreation
- Community Pool
Security
- Gated Community
Ownership History
Purchase Details
Home Financials for this Owner
Home Financials are based on the most recent Mortgage that was taken out on this home.Map
Similar Homes in Parrish, FL
Home Values in the Area
Average Home Value in this Area
Purchase History
| Date | Type | Sale Price | Title Company |
|---|---|---|---|
| Special Warranty Deed | $646,019 | First American Title Insurance |
Mortgage History
| Date | Status | Loan Amount | Loan Type |
|---|---|---|---|
| Open | $367,000 | New Conventional |
Property History
| Date | Event | Price | Change | Sq Ft Price |
|---|---|---|---|---|
| 05/31/2023 05/31/23 | Sold | $646,019 | 0.0% | $211 / Sq Ft |
| 02/25/2023 02/25/23 | Pending | -- | -- | -- |
| 02/23/2023 02/23/23 | For Sale | $646,019 | -- | $211 / Sq Ft |
Tax History
| Year | Tax Paid | Tax Assessment Tax Assessment Total Assessment is a certain percentage of the fair market value that is determined by local assessors to be the total taxable value of land and additions on the property. | Land | Improvement |
|---|---|---|---|---|
| 2024 | $458 | $495,287 | -- | -- |
| 2023 | $458 | $10,705 | $10,705 | $0 |
| 2022 | $177 | $12,594 | $12,594 | $0 |
Source: Stellar MLS
MLS Number: T3430477
APN: 4906-0365-9
- 12315 51st St E
- 12320 49th St E
- 12316 49th St E
- 12313 49th St E
- 12305 49th St E
- 12352 49th St E
- 5009 124th Ave E
- 5017 124th Ave E
- 5021 124th Ave E
- 5029 124th Ave E
- 5025 124th Ave E
- 12348 49th St E
- 12402 49th St E
- 5012 124th Ave E
- 5020 124th Ave E
- 5024 124th Ave E
- 5028 124th Ave E
- 12458 49th St E
- 12411 52nd St E
- 12404 52nd St E




