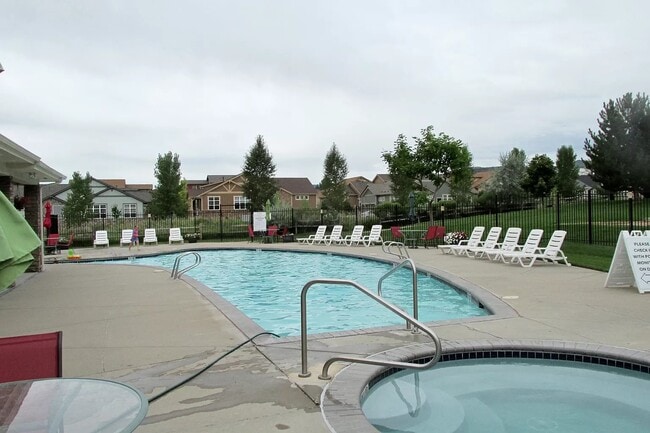12338 W Dorado Place Unit 104 Littleton, CO 80127
Westgold Meadows NeighborhoodAbout This Home
Available 12/1/25. Welcome to this 2 bedroom, 2 full bath 1101sqft. ground level condo located in the foothills in Littleton with a spacious patio! You will appreciate the first floor access and main floor living without stairs. Also enjoy the recent updates; new vinyl wood flooring, fresh paint and new carpet in the primary bedroom. The New furnace, cooling system, and water heater will provide peace of mind and potentially save on energy costs. Enjoy the gas burning fireplace on a cool evening to add warmth and ambiance without the hassle of traditional wood burning. Having a newer washer and dryer will make laundry easier and conveniently located in the condo.
Close access to C470, shopping, dinning, Morrison and Red Rocks. One reserved parking spot with an additional spot available upon request. HOA covers water, sewer, trash, pool and snow removal. Tenant covers gas/electric and internet.
Pet friendly on a case by case basis.
12 months or longer.

Map
- 12288 W Dorado Place Unit 301
- 12304 W Cross Dr Unit 304
- 12208 W Dorado Place Unit 306
- 12293 W Cross Dr Unit 105
- 12158 W Dorado Place Unit 205
- 12233 W Cross Dr Unit 307
- 5667 S Urban St Unit 304
- 5813 S Taft Way
- 5903 S Ward St
- 11972 W Long Cir Unit 104
- 11962 W Long Cir Unit 103
- 12254 W Arlington Ave
- 11963 W Long Cir Unit 101
- 12956 W Cross Dr
- 5652 S Yank Ct
- 12319 W Burgundy Ave
- 12713 W Bowles Place
- 12983 W Ida Ave Unit 409 (Studio)
- 12983 W Ida Ave Unit 104
- 12983 W Ida Ave Unit 301
- 12317 W Gould Ave
- 12208 W Dorado Place Unit 207
- 12183 W Cross Dr Unit 101
- 12093 W Cross Dr Unit 301
- 12024 W Cross Dr Unit 206
- 11847 W Berry Ave
- 12718 W Burgundy Place
- 5815 S Zang St
- 11453 W Burgundy Ave
- 5355 S Alkire Cir
- 13195 W Progress Cir
- 11736 W Chenango Dr
- 5051 S Robb Ct
- 13310 W Coal Mine Dr
- 4816 S Zang Way
- 10587 W Maplewood Dr Unit C
- 10229 W Fair Ave Unit B
- 13884 W Marlowe Cir
- 5740 S Jellison St
- 5906 S Jellison St






