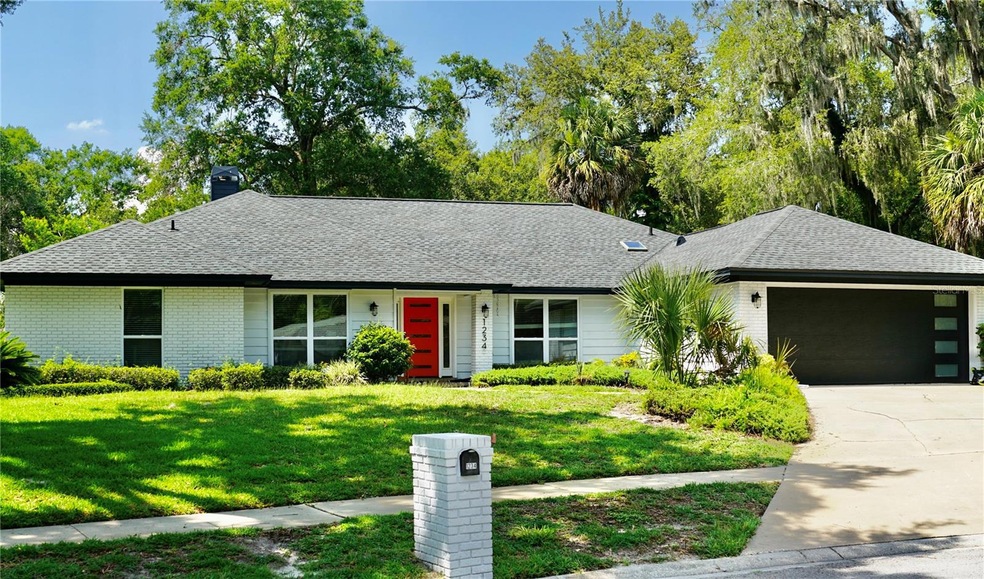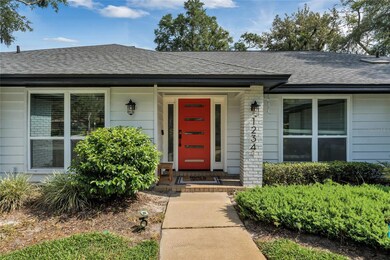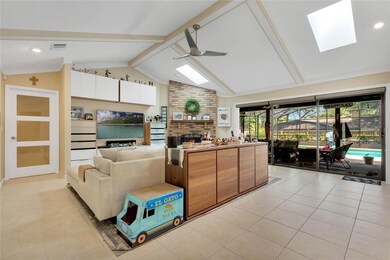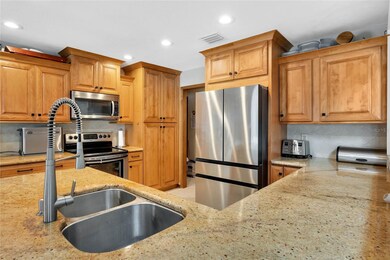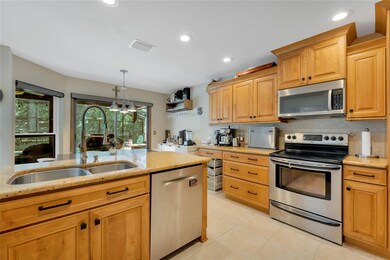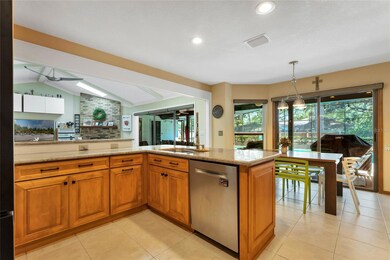
1234 Baypoint Ct Longwood, FL 32750
Longwood Lakes NeighborhoodHighlights
- Screened Pool
- 0.44 Acre Lot
- Cathedral Ceiling
- Woodlands Elementary School Rated A-
- Family Room with Fireplace
- Ranch Style House
About This Home
As of August 2023Wow! This home will be sure to impress! Updated, renovated and new almost everything! This four-bedroom, three-bath Longwood pool home has been lovingly cared for, updated and move-in ready for you. The home features a dedicated office and flex room ideal for dual home offices, home schooling, gaming room, craft room or a great space for whatever hobby or interest you may have. The bedrooms are a split plan with total privacy for the primary bedroom suite complete with updated primary bath. The lists of updates include July 2022 HVAC, exterior paint in July 2022, new pool screen enclosure in March 2023, new hot water heater in October 2022, new garage door in June 2022, pool saltwater conversion in September 2021, new roof in February 2016 and more. Granite countertops, stainless steel appliances and beautiful wood cabinetry adorn the open-concept kitchen with generous eat-in space for the family and entertaining. This home has it all! Call today to schedule your private showing of this special property, by appointment only.
Last Agent to Sell the Property
APERTURE GLOBAL REAL ESTATE License #3237264 Listed on: 06/30/2023

Home Details
Home Type
- Single Family
Est. Annual Taxes
- $5,536
Year Built
- Built in 1986
Lot Details
- 0.44 Acre Lot
- Cul-De-Sac
- Street terminates at a dead end
- Southwest Facing Home
- Fenced
- Mature Landscaping
- Corner Lot
- Irregular Lot
- Irrigation
- Landscaped with Trees
HOA Fees
- $24 Monthly HOA Fees
Parking
- 2 Car Attached Garage
- Garage Door Opener
Home Design
- Ranch Style House
- Slab Foundation
- Wood Frame Construction
- Shingle Roof
- Stucco
Interior Spaces
- 2,682 Sq Ft Home
- Built-In Desk
- Cathedral Ceiling
- Ceiling Fan
- Skylights
- Wood Burning Fireplace
- Blinds
- Sliding Doors
- Family Room with Fireplace
- Living Room
- Formal Dining Room
- Bonus Room
- Inside Utility
- Attic
Kitchen
- Eat-In Kitchen
- Breakfast Bar
- Dishwasher
- Disposal
Flooring
- Carpet
- Ceramic Tile
Bedrooms and Bathrooms
- 4 Bedrooms
- Split Bedroom Floorplan
- Closet Cabinetry
- Walk-In Closet
- 3 Full Bathrooms
- Dual Sinks
- Bathtub With Separate Shower Stall
Laundry
- Laundry in unit
- Washer
Pool
- Screened Pool
- In Ground Pool
- Saltwater Pool
- Fence Around Pool
- Pool Sweep
Outdoor Features
- Enclosed patio or porch
- Shed
- Rain Gutters
Schools
- Woodlands Elementary School
- Rock Lake Middle School
- Lake Mary High School
Utilities
- Zoned Heating and Cooling
- Electric Water Heater
- Cable TV Available
Listing and Financial Details
- Visit Down Payment Resource Website
- Tax Lot 0670
- Assessor Parcel Number 25-20-29-509-0000-0670
Community Details
Overview
- Association fees include recreational facilities
- Sentry Management Association
- Northridge Subdivision
- Association Owns Recreation Facilities
- The community has rules related to deed restrictions
Recreation
- Tennis Courts
- Community Playground
Ownership History
Purchase Details
Home Financials for this Owner
Home Financials are based on the most recent Mortgage that was taken out on this home.Purchase Details
Home Financials for this Owner
Home Financials are based on the most recent Mortgage that was taken out on this home.Purchase Details
Purchase Details
Purchase Details
Purchase Details
Similar Homes in Longwood, FL
Home Values in the Area
Average Home Value in this Area
Purchase History
| Date | Type | Sale Price | Title Company |
|---|---|---|---|
| Warranty Deed | $649,000 | Full Circle Title Services | |
| Warranty Deed | $326,000 | Sunbelt Title Agency | |
| Interfamily Deed Transfer | -- | Attorney | |
| Quit Claim Deed | $100 | -- | |
| Warranty Deed | $182,000 | -- | |
| Warranty Deed | $191,300 | -- |
Mortgage History
| Date | Status | Loan Amount | Loan Type |
|---|---|---|---|
| Open | $519,200 | New Conventional | |
| Previous Owner | $269,500 | New Conventional | |
| Previous Owner | $26,520 | Credit Line Revolving | |
| Previous Owner | $251,250 | No Value Available | |
| Previous Owner | $228,200 | New Conventional |
Property History
| Date | Event | Price | Change | Sq Ft Price |
|---|---|---|---|---|
| 08/11/2023 08/11/23 | Sold | $649,000 | 0.0% | $242 / Sq Ft |
| 07/03/2023 07/03/23 | Pending | -- | -- | -- |
| 06/30/2023 06/30/23 | For Sale | $649,000 | -- | $242 / Sq Ft |
Tax History Compared to Growth
Tax History
| Year | Tax Paid | Tax Assessment Tax Assessment Total Assessment is a certain percentage of the fair market value that is determined by local assessors to be the total taxable value of land and additions on the property. | Land | Improvement |
|---|---|---|---|---|
| 2024 | $6,520 | $506,323 | $125,000 | $381,323 |
| 2023 | $6,129 | $421,694 | $0 | $0 |
| 2021 | $5,103 | $348,507 | $75,000 | $273,507 |
| 2020 | $4,899 | $331,277 | $0 | $0 |
| 2019 | $4,752 | $315,552 | $0 | $0 |
| 2018 | $4,724 | $310,319 | $0 | $0 |
| 2017 | $4,644 | $299,442 | $0 | $0 |
| 2016 | $4,617 | $294,332 | $0 | $0 |
| 2015 | $4,171 | $283,270 | $0 | $0 |
| 2014 | $4,171 | $268,609 | $0 | $0 |
Agents Affiliated with this Home
-

Seller's Agent in 2023
Cynde Velez
APERTURE GLOBAL REAL ESTATE
(407) 619-5869
3 in this area
70 Total Sales
-

Buyer's Agent in 2023
Frederique Carre
PREMIER SOTHEBYS INT'L REALTY
(407) 417-3983
1 in this area
52 Total Sales
Map
Source: Stellar MLS
MLS Number: O6122655
APN: 25-20-29-509-0000-0670
- 1343 S Ridge Lake Cir
- 107 Hilltop Dr
- 1387 Windy Ridge Ct
- 102 Aimee Place
- 154 Shadow Trail
- 1469 Grace Lake Cir
- 1200 Ridge Rd
- 115 Marcy Blvd
- 1040 Waverly Dr
- 112 Old Hickory Ct
- 1410 Canal Point Rd
- 1033 Wentworth Ct
- 945 Norfolk Ct
- 942 Malden Ct
- 1351 Canal Point Rd
- 1030 Huntington Ct
- 1202 Kumquat Ct
- 1090 Sonoma Ct
- 1850 Lakeshore Cir
- 1709 Iverness Ct
