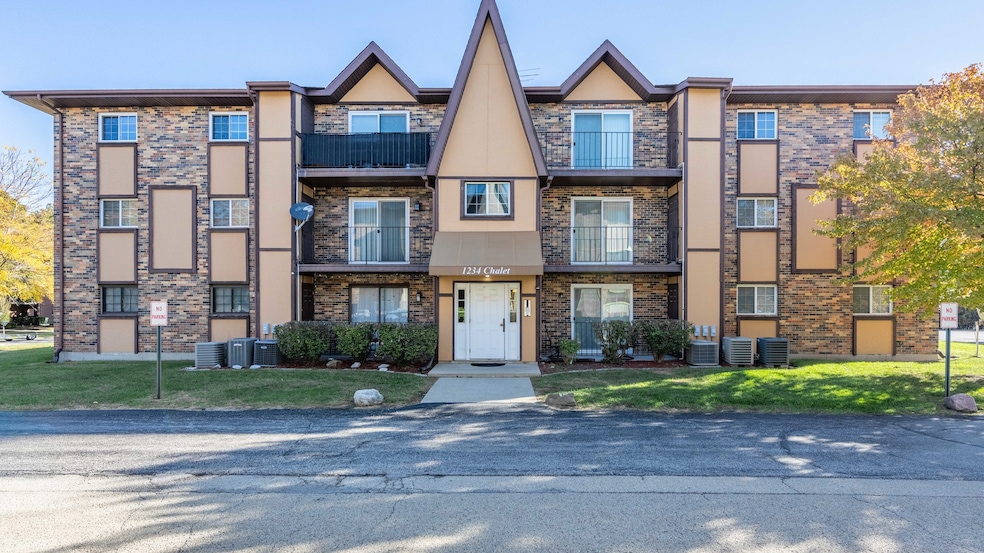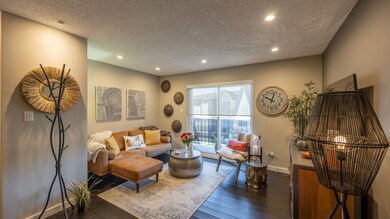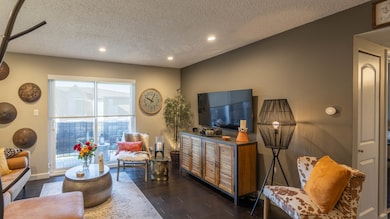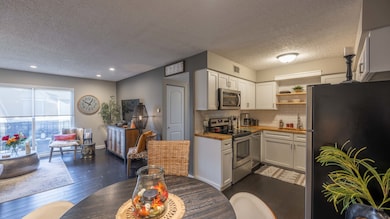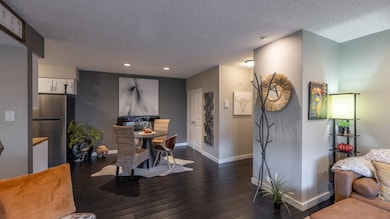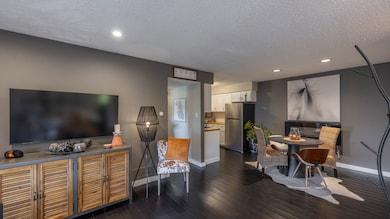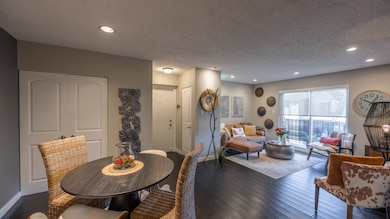1234 Chalet Rd Unit 301 Naperville, IL 60563
McDowell Forest Preserve NeighborhoodEstimated payment $1,878/month
Highlights
- Open Floorplan
- Wood Flooring
- Soaking Tub
- Mill Street Elementary School Rated A+
- Balcony
- Intercom
About This Home
Gorgeous, move-in ready northwest-corner condo in award-winning Naperville North High School District 203-updated, tastefully decorated, and it truly shows like a model. A thoughtful renovation pairs beautifully with today's fresh finishes, giving you style, comfort, and low maintenance living in one of Naperville's most desirable areas. Step inside to a bright, open living/dining layout dressed in AquaGuard bamboo flooring, recessed lighting, Bali solar shades, and raised-panel doors-a crisp, modern backdrop for everyday living and easy entertaining. The custom kitchen blends warmth and function with solid maple butcher-block counters, stainless steel appliances (cooktop/oven/microwave 2019; refrigerator 2023), open natural wood shelving for display and style, and under-cabinet lighting warmth and functionality. The bedroom wing delivers quiet comfort. The oversized primary bedroom (approx. 17' x 11') features plush carpet, a walk-in closet, Hunter ceiling fan, and a beautifully updated ensuite half bath. The hall bath is spa-inspired with heated porcelain tile floors, a full herringbone subway shower surround, custom wainscoting/trim, and a deep soaker tub-a luxurious retreat after a long day. The second bedroom was upgraded with hardwood floors (2024), creating a flexible, elevated space for guests, office, or fitness. Major comfort and convenience items are already handled: bedroom windows replaced in 2025, washer/dryer 2020, Nest thermostat, and HVAC system (1.5-ton / 1,500 cfm) for efficient climate control. Fresh, designer paint throughout ties everything together. Association covers the water, garbage, snow removal, lawn maintenance and weekly interior cleaning of the general area. Outdoor living shines: the private balcony features parquet patio tiles and a privacy screen-perfect for morning coffee or golden-hour sunsets in this sunny NW corner home. Storage and parking are exceptional: a rare 1.5-car detached garage with workbench, cabinets, and shelving, plus one surface space for everyday convenience. Location is the lifestyle multiplier. You're minutes to many of Naperville's finest amenities: the Downtown Naperville Riverwalk with boutique shopping and dining along the DuPage River; Centennial Beach; Knoch Knolls Nature Center & Park; extensive Naperville Park District trails, golf, and programs. Commuters appreciate quick access to Metra, I-88, and the Route 59 corridor, plus easy connections to O'Hare and Midway
Property Details
Home Type
- Condominium
Est. Annual Taxes
- $2,524
Year Built
- Built in 1988 | Remodeled in 2019
HOA Fees
- $350 Monthly HOA Fees
Parking
- 1 Car Garage
- Driveway
- Parking Included in Price
Home Design
- Entry on the 3rd floor
- Brick Exterior Construction
Interior Spaces
- 1,200 Sq Ft Home
- 3-Story Property
- Open Floorplan
- Ceiling Fan
- Window Screens
- Sliding Doors
- Living Room
- Family or Dining Combination
- Storage
- Intercom
Kitchen
- Range
- Microwave
- Dishwasher
Flooring
- Wood
- Carpet
Bedrooms and Bathrooms
- 2 Bedrooms
- 2 Potential Bedrooms
- Walk-In Closet
- Soaking Tub
Laundry
- Laundry Room
- Dryer
- Washer
Schools
- Naperville North High School
Additional Features
- Balcony
- Forced Air Heating and Cooling System
Community Details
Overview
- 12 Units
- Of Record Association, Phone Number (773) 572-0880
- Property managed by Westward 360
Pet Policy
- Pets up to 50 lbs
- Limit on the number of pets
- Dogs Allowed
Security
- Carbon Monoxide Detectors
Map
Home Values in the Area
Average Home Value in this Area
Tax History
| Year | Tax Paid | Tax Assessment Tax Assessment Total Assessment is a certain percentage of the fair market value that is determined by local assessors to be the total taxable value of land and additions on the property. | Land | Improvement |
|---|---|---|---|---|
| 2024 | $2,524 | $49,157 | $13,177 | $35,980 |
| 2023 | $2,347 | $44,170 | $11,840 | $32,330 |
| 2022 | $2,226 | $40,450 | $10,840 | $29,610 |
| 2021 | $2,136 | $39,000 | $10,450 | $28,550 |
| 2020 | $2,129 | $39,000 | $10,450 | $28,550 |
| 2019 | $2,038 | $37,090 | $9,940 | $27,150 |
| 2018 | $1,689 | $31,800 | $8,520 | $23,280 |
| 2017 | $1,643 | $30,720 | $8,230 | $22,490 |
| 2016 | $1,590 | $29,480 | $7,900 | $21,580 |
| 2015 | $1,574 | $27,990 | $7,500 | $20,490 |
| 2014 | $1,662 | $28,520 | $7,640 | $20,880 |
| 2013 | $1,653 | $28,710 | $7,690 | $21,020 |
Property History
| Date | Event | Price | List to Sale | Price per Sq Ft | Prior Sale |
|---|---|---|---|---|---|
| 10/25/2025 10/25/25 | Pending | -- | -- | -- | |
| 10/23/2025 10/23/25 | For Sale | $250,000 | +51.5% | $208 / Sq Ft | |
| 11/01/2019 11/01/19 | Sold | $164,999 | +0.1% | $138 / Sq Ft | View Prior Sale |
| 09/28/2019 09/28/19 | Pending | -- | -- | -- | |
| 09/23/2019 09/23/19 | For Sale | $164,900 | -- | $138 / Sq Ft |
Purchase History
| Date | Type | Sale Price | Title Company |
|---|---|---|---|
| Deed | -- | None Listed On Document | |
| Special Warranty Deed | $165,000 | Attorney | |
| Interfamily Deed Transfer | -- | -- | |
| Warranty Deed | $75,000 | -- |
Mortgage History
| Date | Status | Loan Amount | Loan Type |
|---|---|---|---|
| Previous Owner | $156,749 | New Conventional | |
| Previous Owner | $63,750 | No Value Available |
Source: Midwest Real Estate Data (MRED)
MLS Number: 12502906
APN: 07-14-228-009
- 1215 Chalet Rd Unit 101
- 468 Valley Dr Unit 100
- 1258 Chalet Rd Unit 301
- 1212 Whispering Hills Ct Unit 2B
- 300 N River Rd
- 1116 Hidden Spring Dr
- 1041 W Ogden Ave Unit 2121
- 1053 W Ogden Ave Unit 236
- 78 S Stauffer Dr
- 122 Encina Dr
- 1099 W Jefferson Ave
- 134 S Whispering Hills Dr
- 1342 Winchester Ct
- 21 Forest Ave
- 1748 Windward Ave Unit 92
- 319 Claremont Ct
- 1425 Stonegate Rd
- 1133 Royal st George Dr Unit 107
- 1125 Royal Saint George Dr Unit 208
- 417 River Bluff Cir
