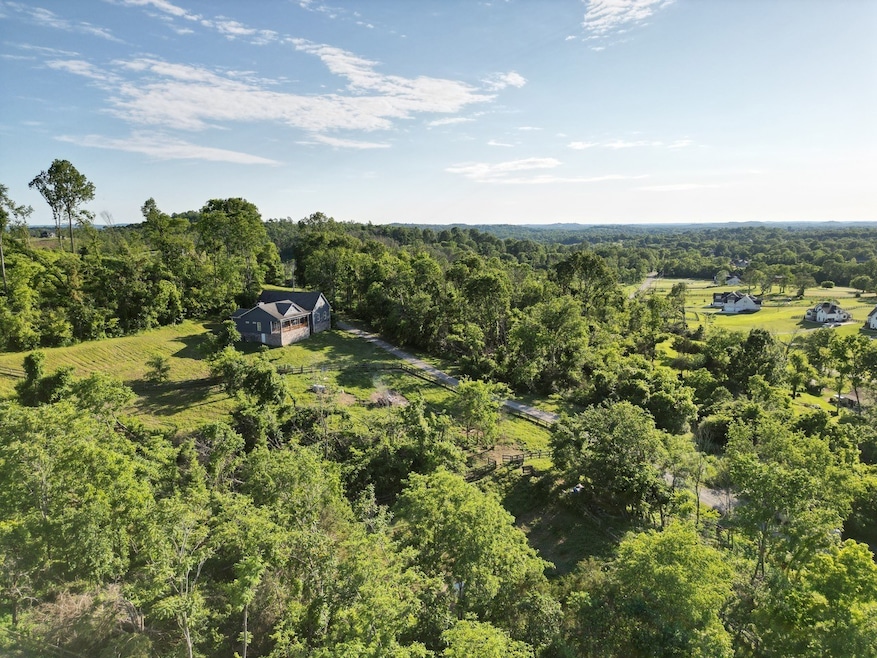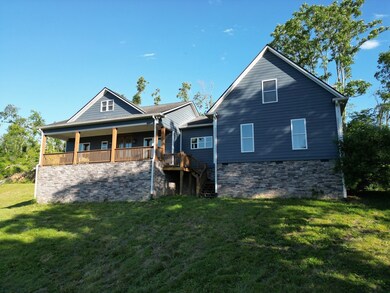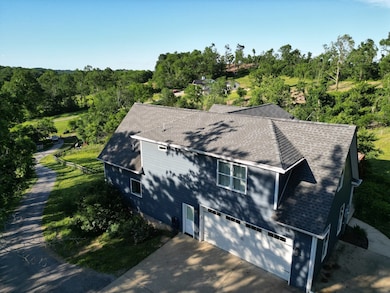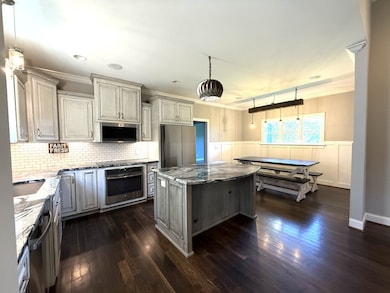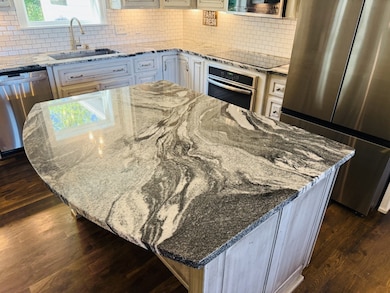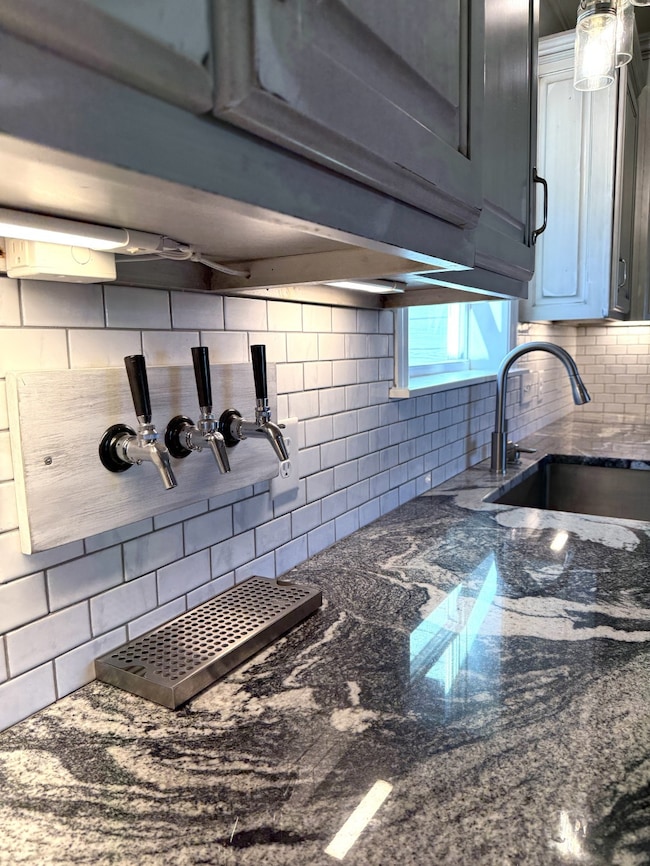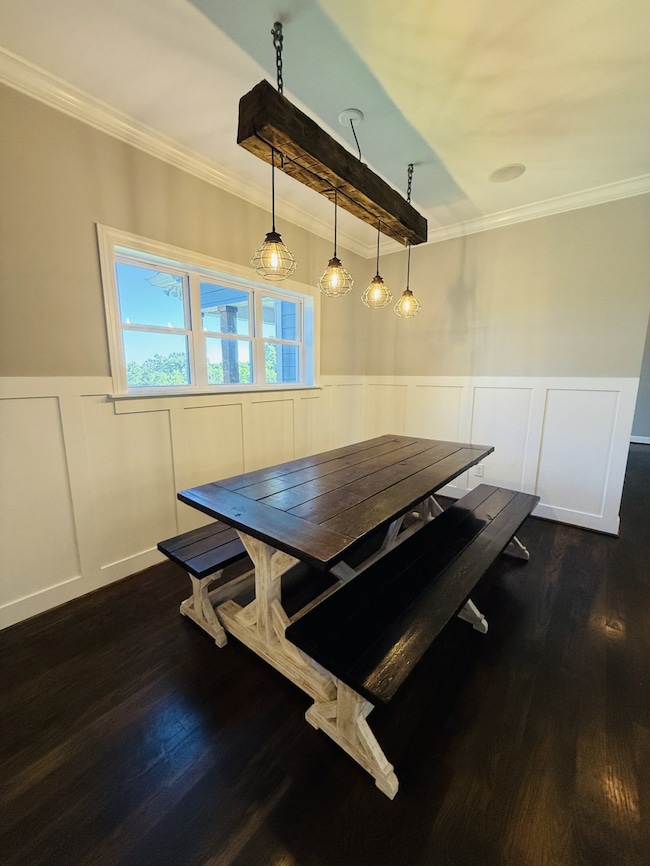
1234 Cliff Amos Rd Spring Hill, TN 37174
Estimated payment $4,630/month
Highlights
- 1 Fireplace
- 2 Car Attached Garage
- Cooling Available
- No HOA
- Walk-In Closet
- Home Security System
About This Home
Price improvement! This modern farmhouse is nestled on a hill overlooking pastures divided into paddocks, ideal for raising animals like goats, chickens, and honeybees. Its convenient location is just 5 minutes from I-65 (Exit 46), 13 minutes from downtown Columbia, and 18 minutes from The Crossings shopping center in Spring Hill. The main level features an open floor plan with an eat-in kitchen, living room with a wood-burning fireplace and vaulted ceiling, 3 bedrooms, 2.5 bathrooms, an office, laundry room, and walk-in pantry. Hardwood floors grace the kitchen, living room, office, half bath, and pantry. The kitchen boasts granite countertops, stainless steel appliances, a magnetic induction cooktop, a 5ft island, and custom rustic light fixtures. The primary bathroom includes separate vanities, a private toilet area, a large tub, a tiled shower, linen closet, and walk-in closets (1 with custom shelving). Two additional bedrooms share a Jack-and-Jill bathroom with separate vanities and a tub/shower/toilet area. Upstairs, there's another full bathroom, a closet, and a bonus room over the garage, set up as a home theater with in-wall/ceiling speakers and a Murphy bed for guests. The house also has a walk-in attic and crawlspace offering ample storage, accessible from outside or through the 2-car garage. Outdoor features include an 8’ x 35’ front porch, a back patio with a cypress pergola and shade sails, and an outdoor TV for entertaining. Additional amenities include a children’s playhouse, a 20’ x 24’ metal shed, a 14’ x 16’ site-built shed with a loft, and mature fruit trees. Tech details include hardwired UniFi security cameras, WiFi access points, in-ceiling speakers, a ceiling-mounted TV in the primary bedroom, and smart home-compatible light switches. Seller is offering $10,000 in concessions with acceptable offer.
Last Listed By
Flynn Realty Brokerage Phone: 6156851041 License #303511 Listed on: 05/23/2025
Open House Schedule
-
Saturday, June 14, 20251:00 to 4:00 pm6/14/2025 1:00:00 PM +00:006/14/2025 4:00:00 PM +00:00Add to Calendar
Home Details
Home Type
- Single Family
Est. Annual Taxes
- $2,387
Year Built
- Built in 2016
Lot Details
- 5.31 Acre Lot
- Partially Fenced Property
Parking
- 2 Car Attached Garage
- 1 Open Parking Space
- Driveway
Home Design
- Asphalt Roof
Interior Spaces
- 2,641 Sq Ft Home
- Property has 2 Levels
- Ceiling Fan
- 1 Fireplace
- Storage
- Crawl Space
Kitchen
- Microwave
- Dishwasher
- Disposal
Flooring
- Carpet
- Tile
Bedrooms and Bathrooms
- 3 Main Level Bedrooms
- Walk-In Closet
Home Security
- Home Security System
- Smart Lights or Controls
- Smart Thermostat
- Fire and Smoke Detector
Schools
- R Howell Elementary School
- E. A. Cox Middle School
- Battle Creek High School
Utilities
- Cooling Available
- Heat Pump System
- Septic Tank
Community Details
- No Home Owners Association
Listing and Financial Details
- Assessor Parcel Number 073 04302 000
Map
Home Values in the Area
Average Home Value in this Area
Tax History
| Year | Tax Paid | Tax Assessment Tax Assessment Total Assessment is a certain percentage of the fair market value that is determined by local assessors to be the total taxable value of land and additions on the property. | Land | Improvement |
|---|---|---|---|---|
| 2023 | $2,387 | $124,950 | $32,925 | $92,025 |
| 2022 | $2,387 | $124,950 | $32,925 | $92,025 |
| 2021 | $2,387 | $89,175 | $13,175 | $76,000 |
| 2020 | $1,994 | $89,175 | $13,175 | $76,000 |
| 2019 | $1,994 | $89,175 | $13,175 | $76,000 |
| 2018 | $1,994 | $89,175 | $13,175 | $76,000 |
| 2017 | $1,833 | $65,100 | $13,775 | $51,325 |
| 2016 | $388 | $13,775 | $13,775 | $0 |
| 2015 | $361 | $13,775 | $13,775 | $0 |
| 2014 | $354 | $13,500 | $13,500 | $0 |
Property History
| Date | Event | Price | Change | Sq Ft Price |
|---|---|---|---|---|
| 06/02/2025 06/02/25 | Price Changed | $835,000 | -2.9% | $316 / Sq Ft |
| 05/23/2025 05/23/25 | For Sale | $860,000 | -- | $326 / Sq Ft |
Purchase History
| Date | Type | Sale Price | Title Company |
|---|---|---|---|
| Warranty Deed | $6,500 | None Available | |
| Warranty Deed | $40,000 | None Available |
Mortgage History
| Date | Status | Loan Amount | Loan Type |
|---|---|---|---|
| Open | $268,000 | New Conventional | |
| Previous Owner | $34,000 | Purchase Money Mortgage |
Similar Homes in Spring Hill, TN
Source: Realtracs
MLS Number: 2890443
APN: 073-043.02
- 1465 Cliff Amos Rd
- 1132 Roseland Dr
- 0 Cliff Amos Rd Unit RTC2680993
- 1106 Roseland Dr
- 0 Center Star Rd Unit RTC2906412
- 0 Nicholson Schoolhouse Rd
- 1696 Blackburn Ln
- 1006 Rip Steele Rd
- 990 Old Highway 99
- 1555 Heller Ridge
- 1552 Heller Ridge
- 1548 Heller Ridge
- 3057 Henley Way
- 534 State Highway 99
- 1624 Lydia Ct
- 857 Bear Creek Pike
- 3024 Henley Way
- 520 White Oak Trail
- 1581 John Sharp Rd
- 1702 Quail Run Way
