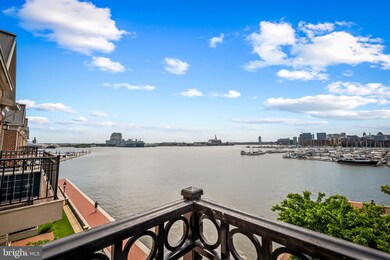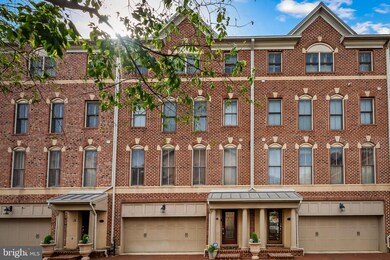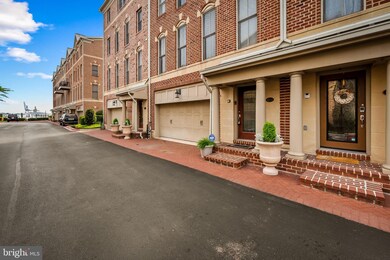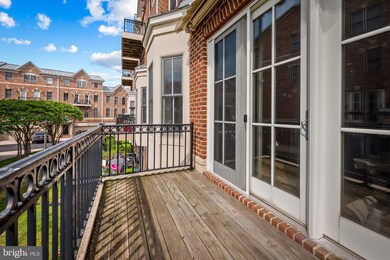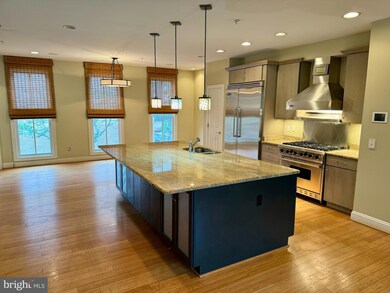
1234 Dockside Cir Baltimore, MD 21224
Canton NeighborhoodHighlights
- Primary bedroom faces the bay
- Open Floorplan
- Wood Flooring
- Eat-In Gourmet Kitchen
- Traditional Architecture
- 2-minute walk to Boston Street Pier Park
About This Home
As of August 2024PRICED TO SELL - Fabulous Harbor views from this 3BR, 4FB, 1HB townhouse with attached 2-car garage and elevator to all levels. Entry level family room (possible 4th bedroom) with direct waterview, full bath, and walk out to patio. Main level offers gourmet kitchen, with spacious island/breakfast bar, eat-in area, dining area, living room with gas fireplace, built-ins, and deck. Top level Primary Suite with bedroom, sitting area, stunning water views, walk-in closet, and deck. Primary Bath with soaking tub, double vanities. 3rd level includes 2 en suite bedrooms, laundry room, and office area. Walker's paradise with easy access to restaurants, shops, grocery stores, fitness centers. Minutes from I95.
Property Being Sold AS-IS. Seller will make no repairs.
Last Agent to Sell the Property
RE/MAX Advantage Realty License #606783 Listed on: 05/04/2024

Last Buyer's Agent
Courtney Chase
Redfin Corp License #641254

Townhouse Details
Home Type
- Townhome
Year Built
- Built in 2005
HOA Fees
- $375 Monthly HOA Fees
Parking
- 2 Car Attached Garage
- Front Facing Garage
- Garage Door Opener
Home Design
- Traditional Architecture
- Brick Exterior Construction
Interior Spaces
- 3,840 Sq Ft Home
- Property has 4 Levels
- Open Floorplan
- Built-In Features
- Crown Molding
- Ceiling Fan
- Recessed Lighting
- Gas Fireplace
- Window Treatments
- Family Room
- Combination Dining and Living Room
- Den
Kitchen
- Eat-In Gourmet Kitchen
- Breakfast Room
- Stove
- Dishwasher
- Stainless Steel Appliances
- Kitchen Island
- Disposal
Flooring
- Wood
- Carpet
Bedrooms and Bathrooms
- 3 Bedrooms
- Primary bedroom faces the bay
- En-Suite Primary Bedroom
- En-Suite Bathroom
- Walk-In Closet
- Soaking Tub
Laundry
- Laundry Room
- Laundry on upper level
- Dryer
- Washer
Utilities
- Forced Air Heating and Cooling System
- Natural Gas Water Heater
Additional Features
- Accessible Elevator Installed
- 1,132 Sq Ft Lot
Community Details
- The Moorings At Lighthouse Point Subdivision
Listing and Financial Details
- Tax Lot 026
- Assessor Parcel Number 0301091902E026
Ownership History
Purchase Details
Home Financials for this Owner
Home Financials are based on the most recent Mortgage that was taken out on this home.Purchase Details
Home Financials for this Owner
Home Financials are based on the most recent Mortgage that was taken out on this home.Purchase Details
Home Financials for this Owner
Home Financials are based on the most recent Mortgage that was taken out on this home.Purchase Details
Home Financials for this Owner
Home Financials are based on the most recent Mortgage that was taken out on this home.Similar Homes in Baltimore, MD
Home Values in the Area
Average Home Value in this Area
Purchase History
| Date | Type | Sale Price | Title Company |
|---|---|---|---|
| Deed | $925,000 | First American Title | |
| Deed | $925,000 | First American Title | |
| Deed | $1,150,000 | King Title Company Inc | |
| Deed | $1,209,850 | -- | |
| Deed | $1,209,850 | -- |
Mortgage History
| Date | Status | Loan Amount | Loan Type |
|---|---|---|---|
| Previous Owner | $740,000 | New Conventional | |
| Previous Owner | $181,477 | Purchase Money Mortgage | |
| Previous Owner | $967,880 | Purchase Money Mortgage | |
| Previous Owner | $967,880 | Purchase Money Mortgage |
Property History
| Date | Event | Price | Change | Sq Ft Price |
|---|---|---|---|---|
| 08/12/2024 08/12/24 | Sold | $925,000 | -5.1% | $241 / Sq Ft |
| 07/02/2024 07/02/24 | Pending | -- | -- | -- |
| 06/03/2024 06/03/24 | Price Changed | $975,000 | -2.5% | $254 / Sq Ft |
| 05/04/2024 05/04/24 | For Sale | $1,000,000 | -13.0% | $260 / Sq Ft |
| 02/27/2014 02/27/14 | Sold | $1,150,000 | -11.5% | $299 / Sq Ft |
| 12/11/2013 12/11/13 | Pending | -- | -- | -- |
| 04/01/2013 04/01/13 | For Sale | $1,300,000 | -- | $339 / Sq Ft |
Tax History Compared to Growth
Tax History
| Year | Tax Paid | Tax Assessment Tax Assessment Total Assessment is a certain percentage of the fair market value that is determined by local assessors to be the total taxable value of land and additions on the property. | Land | Improvement |
|---|---|---|---|---|
| 2024 | $23,163 | $986,200 | $150,000 | $836,200 |
| 2023 | $26,194 | $1,109,900 | $150,000 | $959,900 |
| 2022 | $25,743 | $1,090,800 | $0 | $0 |
| 2021 | $25,292 | $1,071,700 | $0 | $0 |
| 2020 | $22,287 | $1,052,600 | $150,000 | $902,600 |
| 2019 | $20,077 | $963,400 | $0 | $0 |
| 2018 | $18,375 | $874,200 | $0 | $0 |
| 2017 | $17,142 | $785,000 | $0 | $0 |
| 2016 | $21,788 | $785,000 | $0 | $0 |
| 2015 | $21,788 | $785,000 | $0 | $0 |
| 2014 | $21,788 | $806,200 | $0 | $0 |
Agents Affiliated with this Home
-
Tressa Manna

Seller's Agent in 2024
Tressa Manna
RE/MAX
(410) 375-6005
17 in this area
82 Total Sales
-
Ronald Howard

Seller Co-Listing Agent in 2024
Ronald Howard
RE/MAX
(443) 573-9200
63 in this area
437 Total Sales
-

Buyer's Agent in 2024
Courtney Chase
Redfin Corp
(410) 300-6899
-
Michael Yerman

Seller's Agent in 2014
Michael Yerman
Berkshire Hathaway HomeServices Homesale Realty
(410) 979-9790
45 Total Sales
-

Buyer's Agent in 2014
Dolores Rosoff
Berkshire Hathaway HomeServices Homesale Realty
Map
Source: Bright MLS
MLS Number: MDBA2123924
APN: 1902E-026
- 1221 Dockside Cir
- 1203 Dockside Cir
- 2702 Lighthouse Point E
- 2702 Lighthouse Point E
- 1200 Anchorage View Ct
- 2772 Lighthouse Point E Unit 101
- 2772 Lighthouse Point E Unit 211
- 2639 Boston St Unit 6
- 2639 Boston St Unit 318
- 2639 Boston St Unit 203
- 2639 Boston St Unit 111
- 2515 Boston St Unit 201
- 1021 Binney St
- 2718 Dillon St
- 1015 S Kenwood Ave
- 2901 Boston St Unit 604
- 2901 Boston St Unit 217
- 2901 Boston St Unit 208
- 1012 S Streeper St
- 2510 Hudson St

