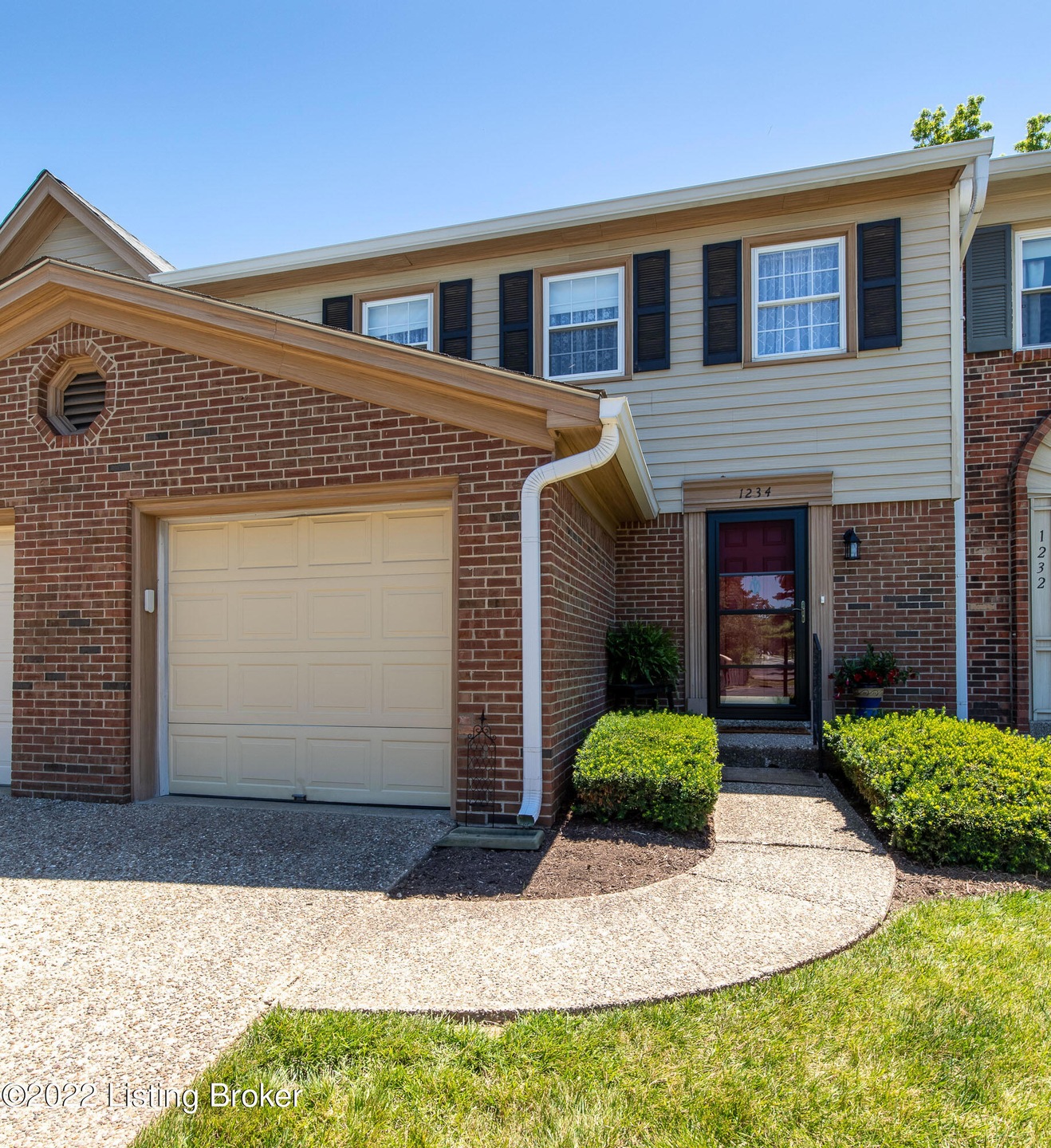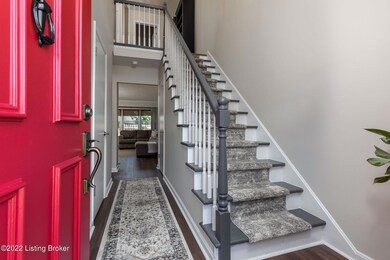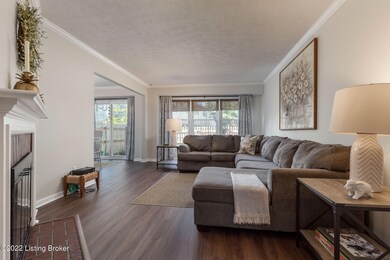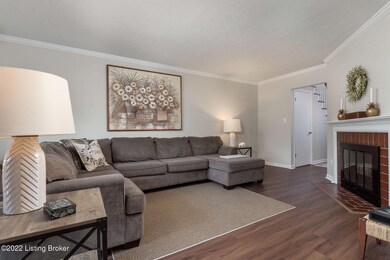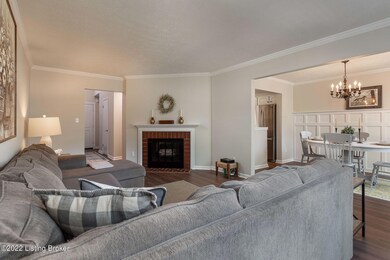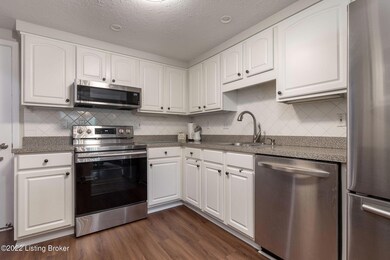
1234 Inverary Ct Louisville, KY 40222
Estimated Value: $260,000 - $284,819
Highlights
- Deck
- 1 Fireplace
- 1 Car Attached Garage
- Greathouse Shryock Traditional Elementary School Rated A-
- No HOA
- Cooling Available
About This Home
As of August 2022An exceptional find in the City of Hurstbourne! Welcome to 1234 Inverary Ct, a beautiful two bedroom, 2.5 bath townhome in a fantastic east-end setting. This MOVE-IN READY home has been lovingly cared for and offers many desirable features and UPDATES. You will love the soaring ceiling in the front entryway, the updated flooring, the recently renovated staircase and the bright REPLACEMENT WINDOWS throughout. The main level features a stylish kitchen with stainless appliances which opens to the formal dining room with a gorgeous custom-designed wainscot wall. The spacious living room showcases a lovely fireplace and fantastic views of the private and fully fenced backyard and deck area. The PRIMARY SUITE is huge and offers a full attached bathroom plus a wall of closets. The PARTIALLY FINISHED BASEMENT offers additional living space, laundry and mechanicals plus loads of additional storage. This unit offers an attached one-car GARAGE and there is additional parking within the complex. Residents can enjoy the pool, clubhouse and tennis courts provided on the grounds. The location can't be beat, with close proximity to Hurstbourne Parkway, Shelbyville Road and I-64. Make plans to visit this awesome Hurstbourne townhome today - It could very well be your New Happy Home!
Last Agent to Sell the Property
RE/MAX Properties East Brokerage Phone: 502-797-4401 License #205861 Listed on: 07/01/2022

Co-Listed By
Tim Lally
RE/MAX Properties East Brokerage Phone: 502-797-4401 License #216889
Townhouse Details
Home Type
- Townhome
Est. Annual Taxes
- $2,620
Year Built
- Built in 1975
Lot Details
- Property is Fully Fenced
- Wood Fence
Parking
- 1 Car Attached Garage
Home Design
- Brick Exterior Construction
- Shingle Roof
- Vinyl Siding
Interior Spaces
- 2-Story Property
- 1 Fireplace
- Basement
Bedrooms and Bathrooms
- 2 Bedrooms
Outdoor Features
- Deck
Utilities
- Cooling Available
- Heat Pump System
Listing and Financial Details
- Legal Lot and Block 0005 / 1946
- Assessor Parcel Number 194600050018
- Seller Concessions Not Offered
Community Details
Overview
- No Home Owners Association
- Inverness Of Hurstbourne Subdivision
Recreation
- Tennis Courts
Ownership History
Purchase Details
Home Financials for this Owner
Home Financials are based on the most recent Mortgage that was taken out on this home.Similar Homes in Louisville, KY
Home Values in the Area
Average Home Value in this Area
Purchase History
| Date | Buyer | Sale Price | Title Company |
|---|---|---|---|
| Kettle Marybeth A | $137,000 | None Available |
Mortgage History
| Date | Status | Borrower | Loan Amount |
|---|---|---|---|
| Open | Cipkowski Kimberly A | $176,250 | |
| Closed | Kettle Marybeth A | $123,300 | |
| Previous Owner | Ray Dorothy M | $40,000 |
Property History
| Date | Event | Price | Change | Sq Ft Price |
|---|---|---|---|---|
| 08/08/2022 08/08/22 | Sold | $235,000 | 0.0% | $135 / Sq Ft |
| 07/08/2022 07/08/22 | Pending | -- | -- | -- |
| 07/01/2022 07/01/22 | For Sale | $235,000 | -- | $135 / Sq Ft |
Tax History Compared to Growth
Tax History
| Year | Tax Paid | Tax Assessment Tax Assessment Total Assessment is a certain percentage of the fair market value that is determined by local assessors to be the total taxable value of land and additions on the property. | Land | Improvement |
|---|---|---|---|---|
| 2024 | $2,620 | $235,000 | $0 | $235,000 |
| 2023 | $2,698 | $235,000 | $0 | $235,000 |
| 2022 | $2,205 | $133,210 | $0 | $133,210 |
| 2021 | $1,658 | $133,210 | $0 | $133,210 |
| 2020 | $1,541 | $133,210 | $0 | $133,210 |
| 2019 | $1,510 | $133,210 | $0 | $133,210 |
| 2018 | $1,493 | $133,210 | $0 | $133,210 |
| 2017 | $1,398 | $133,210 | $0 | $133,210 |
| 2013 | $1,214 | $121,410 | $0 | $121,410 |
Agents Affiliated with this Home
-
Kristin Lally

Seller's Agent in 2022
Kristin Lally
RE/MAX
(502) 797-4401
1 in this area
124 Total Sales
-
T
Seller Co-Listing Agent in 2022
Tim Lally
RE/MAX
1 in this area
18 Total Sales
-
Bobby Harding

Buyer's Agent in 2022
Bobby Harding
Nest Realty
(502) 548-7621
1 in this area
166 Total Sales
-
J
Buyer Co-Listing Agent in 2022
Jannai Smith
Nest Realty
Map
Source: Metro Search (Greater Louisville Association of REALTORS®)
MLS Number: 1616247
APN: 194600050018
- 1212 Inverary Ct Unit 7
- 1004 Springside Way
- 9209 Seaton Springs Pkwy
- 1017 Colonel Anderson Pkwy
- 10218 Falling Tree Way
- 638 Cambridge Station Rd
- 626 Cambridge Station Rd Unit 123
- 10301 Plains Ct
- 9102 Bristol Ave
- 9707 Gateway Dr
- 8710 Oldbury Place
- 2204 Renown Dr
- 900 Colonel Anderson Pkwy
- 9200 Axminster Dr
- 8607 Cheffield Dr
- 1312 Pollitt Ct
- 303 Cambridge Station Rd
- 1311 Pollitt Ct
- 10702 Banyan Ct
- 805 Kinross Place
- 1234 Inverary Ct
- 1234 Inverary Ct Unit 18
- 1236 Inverary Ct Unit 19
- 1238 Inverary Ct
- 1238 Inverary Ct Unit 20
- 1242 Inverary Ct Unit 22
- 1240 Inverary Ct
- 1232 Inverary Ct
- 1232 Inverary Ct Unit 17
- 1300 Galston Ct Unit 23
- 1302 Galston Ct
- 1230 Inverary Ct Unit 16
- 1304 Galston Ct
- 1304 Galston Ct Unit 25
- 1228 Inverary Ct Unit 15
- 1228 Inverary Ct Unit 9999
- 1226 Inverary Ct
- 1224 Inverary Ct
- 1306 Galston Ct
- 1222 Inverary Ct
