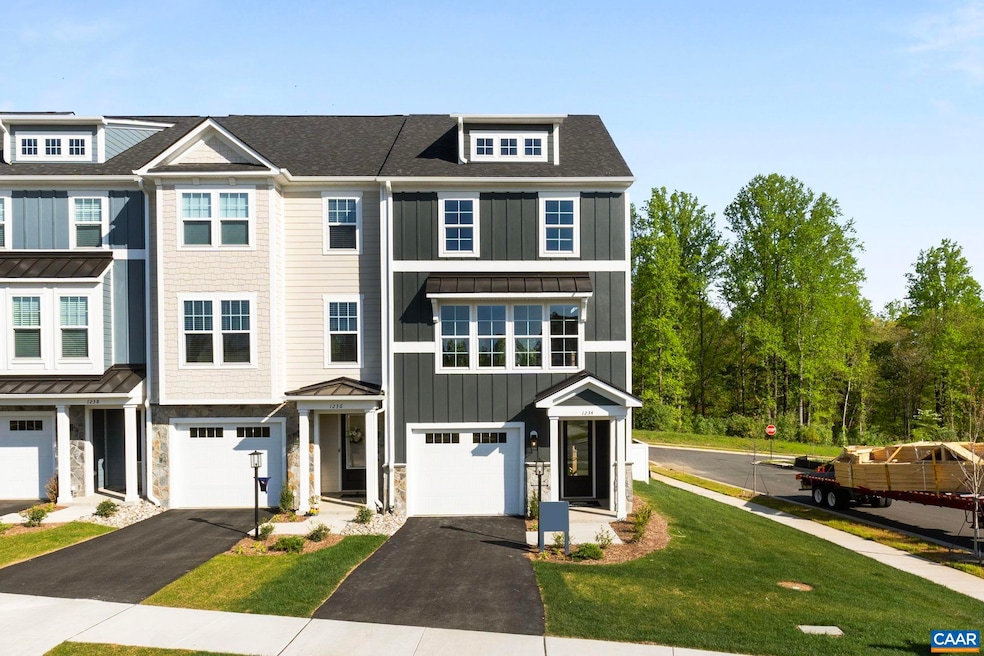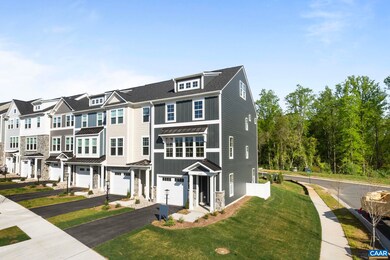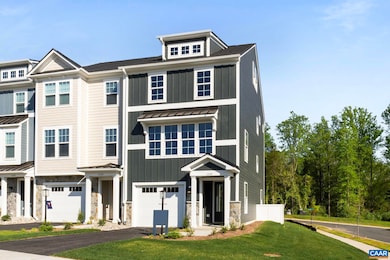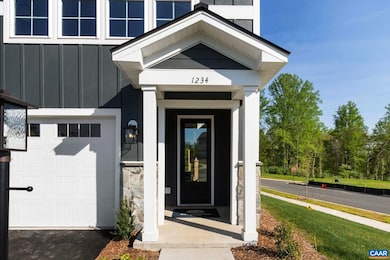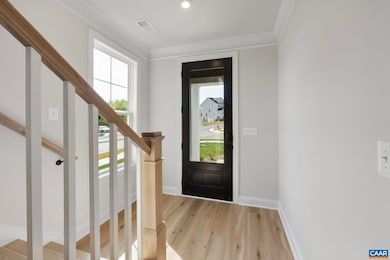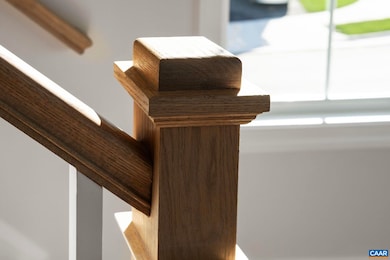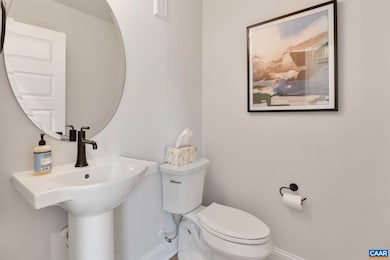
1234 Laconia Ln Charlottesville, VA 22911
Estimated payment $3,978/month
Highlights
- Views of Trees
- HERS Index Rating of 0 | Net Zero energy home
- Front Porch
- Hollymead Elementary School Rated A
- Loft
- Eat-In Kitchen
About This Home
Model home investment opportunity! Purchase this completed home and we will rent it back from you for 1+ year. Welcome to the Grove at Brookhill, a quiet NEW neighborhood nestled in the woods with all the conveniences of Route 29 in Charlottesville. The Holly townhome model is now completed with designer finishes! An effortlessly open plan with a spacious galley kitchen and INCLUDED maintenance-free DECK - perfect for an evening of entertaining friends and family. The ATTACHED 1-CAR GARAGE provides easy parking/storage. Use the 1st FLOOR REC ROOM or 4th FLOOR LOFT/BONUS ROOM as an alternative home office, hobby, or exercise room. The Grove at Brookhill will offer parks, walking trails, mountain views, shopping, dining, tennis courts, gyms, and more. Actual photos.
Property Details
Home Type
- Multi-Family
Est. Annual Taxes
- $5,422
Year Built
- Built in 2024
HOA Fees
- $117 per month
Parking
- 1 Car Garage
- Basement Garage
- Front Facing Garage
Home Design
- Property Attached
- Slab Foundation
- Foam Insulation
- Board and Batten Siding
- HardiePlank Siding
- Cement Siding
- Stone Siding
- Low Volatile Organic Compounds (VOC) Products or Finishes
- Stick Built Home
Interior Spaces
- 2,656 Sq Ft Home
- 3-Story Property
- Recessed Lighting
- Low Emissivity Windows
- Vinyl Clad Windows
- Tilt-In Windows
- Window Screens
- Entrance Foyer
- Loft
- Utility Room
- Washer and Dryer Hookup
- Views of Trees
Kitchen
- Eat-In Kitchen
- Gas Range
- Microwave
- Dishwasher
- Kitchen Island
- Disposal
Bedrooms and Bathrooms
- 3 Bedrooms
- Walk-In Closet
- Double Vanity
Eco-Friendly Details
- HERS Index Rating of 0 | Net Zero energy home
- ENERGY STAR Qualified Equipment
Schools
- Hollymead Elementary School
- Lakeside Middle School
- Albemarle High School
Utilities
- Central Air
- Heating System Uses Natural Gas
- Programmable Thermostat
Additional Features
- Front Porch
- 2,614 Sq Ft Lot
Community Details
- Built by Greenwood Homes
- The Grove At Brookhill Subdivision, The Holly I Floorplan
Map
Home Values in the Area
Average Home Value in this Area
Tax History
| Year | Tax Paid | Tax Assessment Tax Assessment Total Assessment is a certain percentage of the fair market value that is determined by local assessors to be the total taxable value of land and additions on the property. | Land | Improvement |
|---|---|---|---|---|
| 2025 | $5,020 | $561,500 | $99,000 | $462,500 |
| 2024 | $4,489 | $525,700 | $99,000 | $426,700 |
| 2023 | -- | $0 | $0 | $0 |
Property History
| Date | Event | Price | Change | Sq Ft Price |
|---|---|---|---|---|
| 09/04/2025 09/04/25 | Sold | $630,487 | 0.0% | $237 / Sq Ft |
| 08/30/2025 08/30/25 | Off Market | $630,487 | -- | -- |
| 07/17/2025 07/17/25 | For Sale | $630,487 | -- | $237 / Sq Ft |
Similar Homes in Charlottesville, VA
Source: Charlottesville area Association of Realtors®
MLS Number: 658658
APN: 046E0-17-00-04600
- The Bayberry Plan at Brookhill - Townhomes
- The Holly I Plan at Brookhill - Townhomes
- The Marigold Plan at Brookhill - Single Family
- The Redwood Plan at Brookhill - Single Family
- The Aspen Plan at Brookhill - Single Family
- The Lantana Plan at Brookhill - Single Family
- The Chestnut Plan at Brookhill - Single Family
- 27B Sablewood Dr
- 27A Sablewood Dr
- 27D Sablewood Dr
- 14 Sablewood Dr
- 10 Sablewood Dr
- 5 Laconia Ln
- 104 Laconia Ln
- 107 Laconia Ln
- 106 Laconia Ln
- 6 Laconia Ln
- 3 Sablewood Dr
- 1740 Monet Hill
- 674 Noush Ct
- 602 Noush Ct Unit A
- 628 Noush Ct Unit A
- 485 Crafton Cir
- 1412 Ashland Dr
- 2728 Gatewood Cir
- 1832 Charles Ct
- 1950 Powell Creek Ct
- 1012 Somer Chase Ct
- 2247 Woodburn Rd
- 3400 Berkmar Dr
- 712 Empire St
- 829 Mallside Forest Ct
- 1810 Arden Creek Ln
- 816 Mallside Forest Ct
- 1610 Rio Hill Dr
- 2390 Abington Dr
- 2254 Fowler Cir
- 4040 Purple Flora Bend
