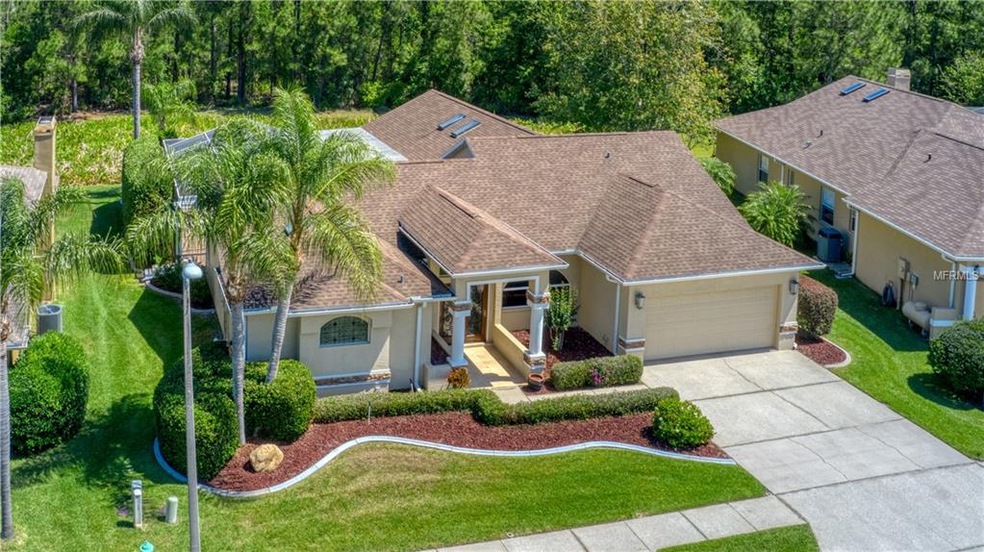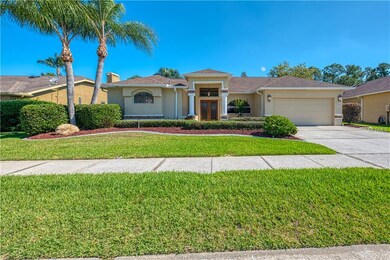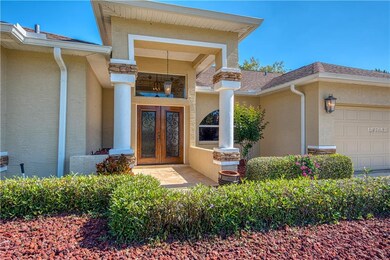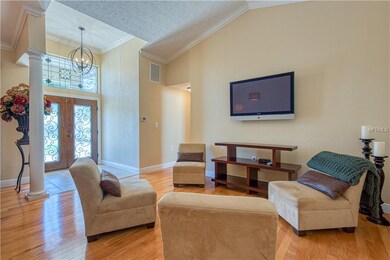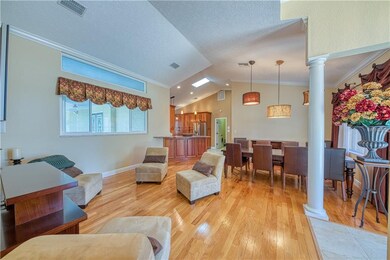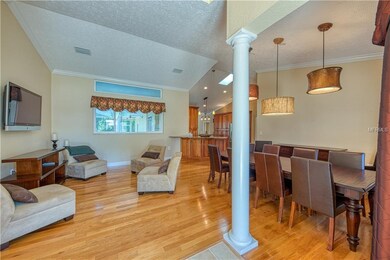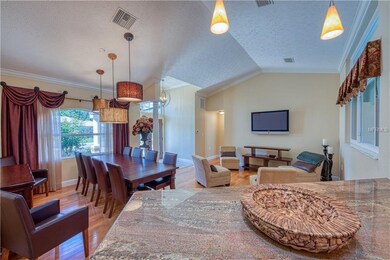
1234 Middlesex Dr New Port Richey, FL 34655
Estimated Value: $586,171 - $681,000
Highlights
- Screened Pool
- Cathedral Ceiling
- Main Floor Primary Bedroom
- James W. Mitchell High School Rated A
- Engineered Wood Flooring
- Solid Surface Countertops
About This Home
As of July 2019Location, Location, Location. Original Owners. From the moment you walk thru the glass leaded doors you feel right at home. This home is model perfect and ready to move right in. Luxurious living space with the ever popular 4 bedroom, 3 bath with a 3-way split plan. Great privacy for family and guest. Chef’s dream kitchen with rich solid wood cabinetry, elegant granite tops and stainless steel appliances. Ceramic tile in kitchen and hardwood floors thru out the rest of the home. Inside laundry. Large french doors from the master and the family room lead out to the pool and brick pavers patio. Master suite is huge with walk-in his and hers closets, his and her sinks, a garden tub and an elegant shower. Beautiful, private and peaceful backyard with large screened in pebble tec salt water pool. Television in all rooms along with built in electronics stay with the home. Large 2 car garage with 220 volt hook up for your electric vehicle. Hurry this one is a beauty and won't last long.
Last Listed By
CHARLES RUTENBERG REALTY INC License #3023616 Listed on: 04/19/2019

Home Details
Home Type
- Single Family
Est. Annual Taxes
- $2,659
Year Built
- Built in 1992
Lot Details
- 10,552 Sq Ft Lot
- South Facing Home
- Irrigation
- Property is zoned R4
HOA Fees
- $27 Monthly HOA Fees
Parking
- 2 Car Attached Garage
- Garage Door Opener
- Driveway
- Open Parking
Home Design
- Slab Foundation
- Shingle Roof
- Concrete Siding
- Block Exterior
- Stucco
Interior Spaces
- 2,524 Sq Ft Home
- Cathedral Ceiling
- Ceiling Fan
- Skylights
- Window Treatments
- Family Room Off Kitchen
- Combination Dining and Living Room
Kitchen
- Eat-In Kitchen
- Range with Range Hood
- Microwave
- Dishwasher
- Solid Surface Countertops
- Solid Wood Cabinet
- Disposal
Flooring
- Engineered Wood
- Ceramic Tile
Bedrooms and Bathrooms
- 4 Bedrooms
- Primary Bedroom on Main
- Split Bedroom Floorplan
- Walk-In Closet
- 3 Full Bathrooms
Laundry
- Laundry in unit
- Dryer
- Washer
Pool
- Screened Pool
- In Ground Pool
- Gunite Pool
- Saltwater Pool
- Fence Around Pool
- Pool Sweep
Outdoor Features
- Rain Gutters
Schools
- Trinity Oaks Elementary School
- Seven Springs Middle School
- J.W. Mitchell High School
Utilities
- Central Air
- Heating Available
- Thermostat
- Electric Water Heater
- Water Softener
- High Speed Internet
- Cable TV Available
Community Details
- Chelsea Place Association
- Visit Association Website
- Chelsea Place Subdivision
Listing and Financial Details
- Down Payment Assistance Available
- Homestead Exemption
- Visit Down Payment Resource Website
- Tax Lot 27
- Assessor Parcel Number 34-26-16-0030-00000-0270
Ownership History
Purchase Details
Home Financials for this Owner
Home Financials are based on the most recent Mortgage that was taken out on this home.Purchase Details
Home Financials for this Owner
Home Financials are based on the most recent Mortgage that was taken out on this home.Similar Homes in New Port Richey, FL
Home Values in the Area
Average Home Value in this Area
Purchase History
| Date | Buyer | Sale Price | Title Company |
|---|---|---|---|
| Phillips Rebecca T | $379,900 | Attorney | |
| Millian Howard C | -- | Surety Title Services Of Flo |
Mortgage History
| Date | Status | Borrower | Loan Amount |
|---|---|---|---|
| Open | Phillips Rebecca T | $284,925 | |
| Previous Owner | Millian Howard C | $231,400 | |
| Previous Owner | Millian Howard C | $90,000 | |
| Previous Owner | Millian Howard C | $268,000 | |
| Previous Owner | Millian Howard O | $204,000 | |
| Previous Owner | Millian Howard O | $50,000 | |
| Closed | Millian Howard C | $33,500 |
Property History
| Date | Event | Price | Change | Sq Ft Price |
|---|---|---|---|---|
| 07/15/2019 07/15/19 | Sold | $379,900 | 0.0% | $151 / Sq Ft |
| 06/10/2019 06/10/19 | Pending | -- | -- | -- |
| 06/01/2019 06/01/19 | For Sale | $379,900 | 0.0% | $151 / Sq Ft |
| 05/27/2019 05/27/19 | Pending | -- | -- | -- |
| 05/24/2019 05/24/19 | For Sale | $379,900 | 0.0% | $151 / Sq Ft |
| 04/24/2019 04/24/19 | Pending | -- | -- | -- |
| 04/19/2019 04/19/19 | For Sale | $379,900 | -- | $151 / Sq Ft |
Tax History Compared to Growth
Tax History
| Year | Tax Paid | Tax Assessment Tax Assessment Total Assessment is a certain percentage of the fair market value that is determined by local assessors to be the total taxable value of land and additions on the property. | Land | Improvement |
|---|---|---|---|---|
| 2024 | $3,845 | $250,550 | -- | -- |
| 2023 | $3,704 | $243,260 | $0 | $0 |
| 2022 | $3,282 | $236,180 | $0 | $0 |
| 2021 | $3,219 | $229,310 | $55,132 | $174,178 |
| 2020 | $3,168 | $226,150 | $55,132 | $171,018 |
| 2019 | $2,712 | $196,160 | $0 | $0 |
| 2018 | $2,659 | $192,508 | $0 | $0 |
| 2017 | $0 | $192,508 | $0 | $0 |
| 2016 | $2,579 | $184,670 | $0 | $0 |
| 2015 | -- | $183,386 | $0 | $0 |
| 2014 | -- | $217,225 | $34,632 | $182,593 |
Agents Affiliated with this Home
-
Michael Goldstein

Seller's Agent in 2019
Michael Goldstein
CHARLES RUTENBERG REALTY INC
(727) 432-0811
2 in this area
17 Total Sales
-
Stacey Ward

Buyer's Agent in 2019
Stacey Ward
KELLER WILLIAMS REALTY- PALM H
(813) 480-1734
3 in this area
152 Total Sales
-
Kristen Donaghy

Buyer Co-Listing Agent in 2019
Kristen Donaghy
COASTAL PROPERTIES GROUP INTERNATIONAL
(866) 580-6402
3 in this area
99 Total Sales
Map
Source: Stellar MLS
MLS Number: U8042480
APN: 34-26-16-0030-00000-0270
- 1521 Brittany Ct
- 1530 Davenport Dr
- 7314 Evesborough Ln
- 7049 Fallbrook Ct
- 1615 Cortleigh Dr
- 7313 Gaberia Rd
- 7850 Lake Placid Ln
- 7903 Lake Placid Ln
- 1723 Cortleigh Dr
- 1249 Mazarion Place
- 1604 Boswell Ln
- 6938 Coronet Dr
- 1383 Dartford Dr
- 1655 Eagles Reach
- 6615 Ridge Top Dr
- 7104 Hummingbird Ln
- 2806 Grey Oaks Blvd
- 1257 Kings Way Ln
- 6524 Coronet Dr Unit 3
- 1213 Halifax Ct
- 1234 Middlesex Dr
- 1244 Middlesex Dr
- 1226 Middlesex Dr
- 1300 Middlesex Dr
- 1235 Middlesex Dr
- 1220 Middlesex Dr
- 1245 Middlesex Dr
- 1225 Middlesex Dr
- 1308 Middlesex Dr
- 1253 Middlesex Dr
- 1214 Middlesex Dr
- 1311 Middlesex Dr
- 1316 Middlesex Dr
- 1215 Middlesex Dr
- 1208 Middlesex Dr
- 1317 Middlesex Dr
- 7551 Cheltnam Ct
- 1324 Middlesex Dr
- 1202 Middlesex Dr
- 1384 Davenport Dr
