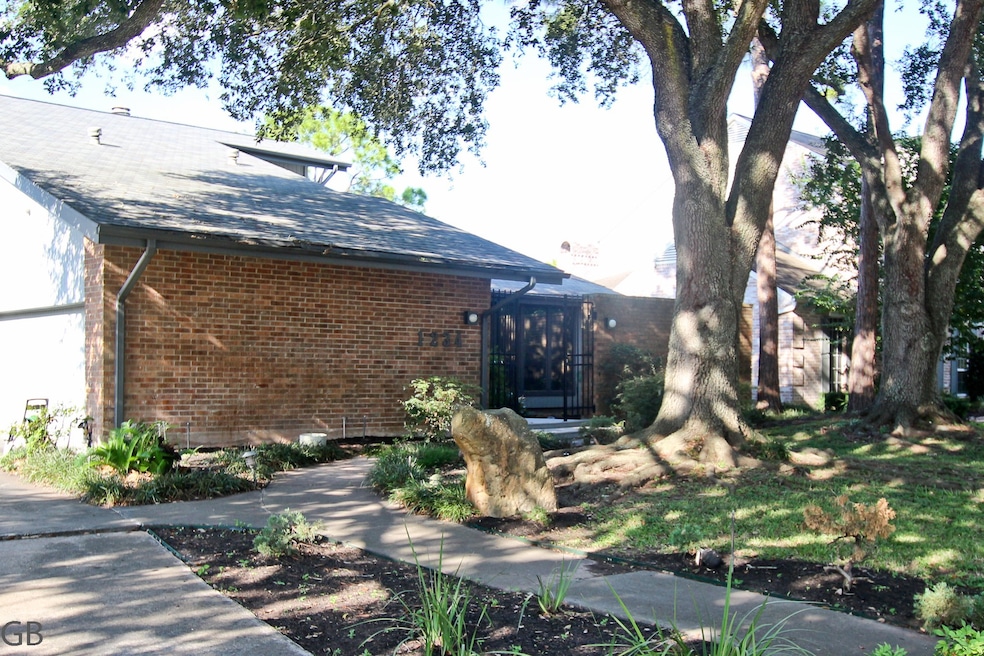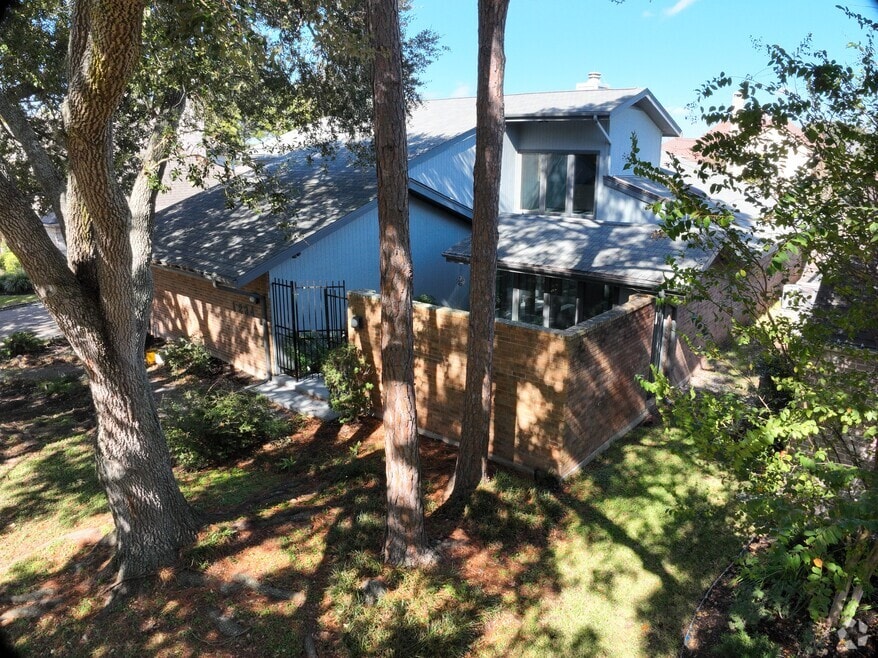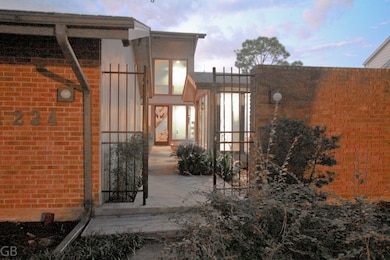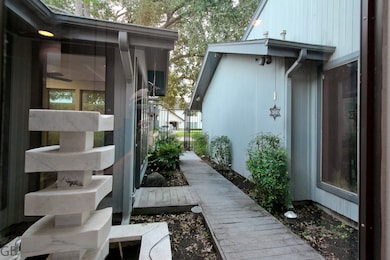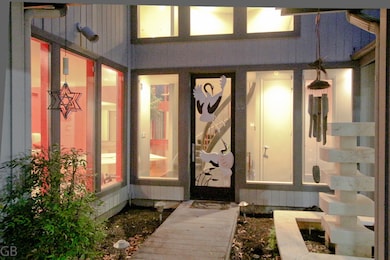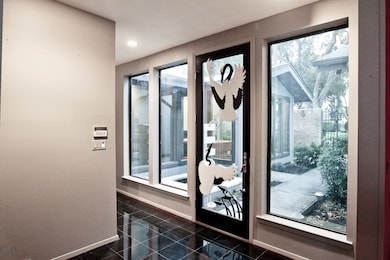
1234 Sugar Creek Blvd Sugar Land, TX 77478
Sugar Creek NeighborhoodEstimated payment $4,363/month
Highlights
- Very Popular Property
- Golf Course Community
- Wood Flooring
- Dulles Middle School Rated A-
- Contemporary Architecture
- Hollywood Bathroom
About This Home
Spectacular, Understated elegance. This Contemporary 4277 sqft home built in 1983 by the owner, a commercial/residential architect/builder. Built for themselves, adding extra storage, electrical, structural & other details. Entering the Gated walkway past the glass-surrounded office, past the water fountain, to the main entry. The foyer welcomes with curved staircase, stunning half bath, hallway for art & private office access. The Grand Room welcomes you to the Formal Dining & Main Living area; 20' ceilings, light-filled, adjacent cozy sitting area & wet bar precedes the Primary Bedroom; w/built-ins, separate his/hers closets. Across the Grand room to The Kitchen with flat panel cabinetry, center Island w/cooktop, built-in refrigeration. Large Breakfast room with outdoor access and atrium. Hallway to garage is half bath, more storage, very large utility room with sink, two refrigerators and room. Upstairs Game room open to below w/ 2 bedrooms, Jack & Jill bath. cedar closet storage
Home Details
Home Type
- Single Family
Est. Annual Taxes
- $11,545
Year Built
- Built in 1983
Lot Details
- 0.25 Acre Lot
- Back Yard Fenced
HOA Fees
- $54 Monthly HOA Fees
Parking
- 2 Car Attached Garage
Home Design
- Contemporary Architecture
- Brick Exterior Construction
- Slab Foundation
- Composition Roof
- Wood Siding
Interior Spaces
- 4,277 Sq Ft Home
- 2-Story Property
- Wet Bar
- High Ceiling
- Ceiling Fan
- Gas Log Fireplace
- Formal Entry
- Family Room
- Living Room
- Breakfast Room
- Dining Room
- Home Office
- Library
- Game Room
- Sun or Florida Room
- Utility Room
- Washer and Gas Dryer Hookup
Kitchen
- Breakfast Bar
- Walk-In Pantry
- Electric Oven
- Electric Cooktop
- Dishwasher
- Kitchen Island
- Disposal
Flooring
- Wood
- Carpet
- Tile
Bedrooms and Bathrooms
- 3 Bedrooms
- En-Suite Primary Bedroom
- Double Vanity
- Soaking Tub
- Hollywood Bathroom
- Separate Shower
Eco-Friendly Details
- Energy-Efficient HVAC
Schools
- Dulles Elementary School
- Dulles Middle School
- Dulles High School
Utilities
- Central Heating and Cooling System
- Heating System Uses Gas
Community Details
Overview
- Association fees include common areas, recreation facilities
- Sugar Creek HOA, Phone Number (281) 491-8977
- Sugar Creek Sec 21 Subdivision
Recreation
- Golf Course Community
- Community Playground
- Community Pool
- Park
Additional Features
- Picnic Area
- Security Guard
Matterport Exterior
Floorplans
Map
Home Values in the Area
Average Home Value in this Area
Tax History
| Year | Tax Paid | Tax Assessment Tax Assessment Total Assessment is a certain percentage of the fair market value that is determined by local assessors to be the total taxable value of land and additions on the property. | Land | Improvement |
|---|---|---|---|---|
| 2025 | $3,510 | $628,447 | $81,900 | $546,547 |
| 2024 | $3,510 | $655,190 | $81,900 | $573,290 |
| 2023 | $3,423 | $633,117 | $63,000 | $570,117 |
| 2022 | $5,826 | $585,690 | $59,850 | $525,840 |
| 2021 | $11,334 | $564,030 | $80,300 | $483,730 |
| 2020 | $11,600 | $571,450 | $80,300 | $491,150 |
| 2019 | $10,918 | $519,500 | $77,000 | $442,500 |
| 2018 | $10,541 | $500,370 | $77,000 | $423,370 |
| 2017 | $10,009 | $469,920 | $77,000 | $392,920 |
| 2016 | $9,896 | $464,630 | $77,000 | $387,630 |
| 2015 | $4,898 | $436,410 | $77,000 | $359,410 |
| 2014 | $4,808 | $398,720 | $77,000 | $321,720 |
Property History
| Date | Event | Price | List to Sale | Price per Sq Ft |
|---|---|---|---|---|
| 11/19/2025 11/19/25 | For Sale | $635,000 | -- | $148 / Sq Ft |
About the Listing Agent

When you buy or sell your home you should seek the services of a true professional. Someone who places your interests and needs above all else. In life, we all seek the answers to our questions and needs. When faced with these demands you are best served when using a specialist. Greg possesses an unparalleled knowledge of the industry, the market, and the behavioral characteristics of those involved. A strong sense for negotiation coupled with an analytical approach to problem-solving ...and a
Greg's Other Listings
Source: Houston Association of REALTORS®
MLS Number: 95752252
APN: 7550-21-006-0130-907
- 1214 Creekford Cir
- 203 Laurel Springs Ct
- 3315 Meadowside Dr
- 3403 Driftwood Ct
- 3402 Haywood Ct
- 3115 Stephens Creek Ln
- 57 Crestwood Cir
- 1743 Randons Point Dr
- 3202 The Highlands Dr
- 1698 Creekside Dr
- 4106 Alice Dr
- 1805 Country Club Blvd
- 1746 Country Club Blvd
- 3522 Pecan Point Dr
- 2714 Sugarwood Dr
- 2006 Ravens Crest Dr
- 1618 Nails Creek Dr
- 1826 Cheyenne River Cir
- 4323 Canadian River Dr
- 2027 Richland Ct
- 3402 Haywood Ct
- 1743 Randons Point Dr
- 1931 Vinces Bridge
- 1443 Sugar Creek Blvd
- 2727 Raintree Dr
- 3407 Pecan Point Dr
- 1903 Brushy Creek Dr
- 3522 Pecan Point Dr
- 2743 Ferry Landing
- 3138 Waters View Dr
- 3534 Woodmere Ln
- 2642 Coopers Post Ln
- 1906 Iron Ridge
- 2010 Windy Meadow Dr
- 2018 Windy Meadow Dr
- 2015 Echo Ridge
- 5 Bendwood Dr
- 3015 Bainbridge Ct
- 30 River Creek Way
- 2551 Coopers Post Ln
