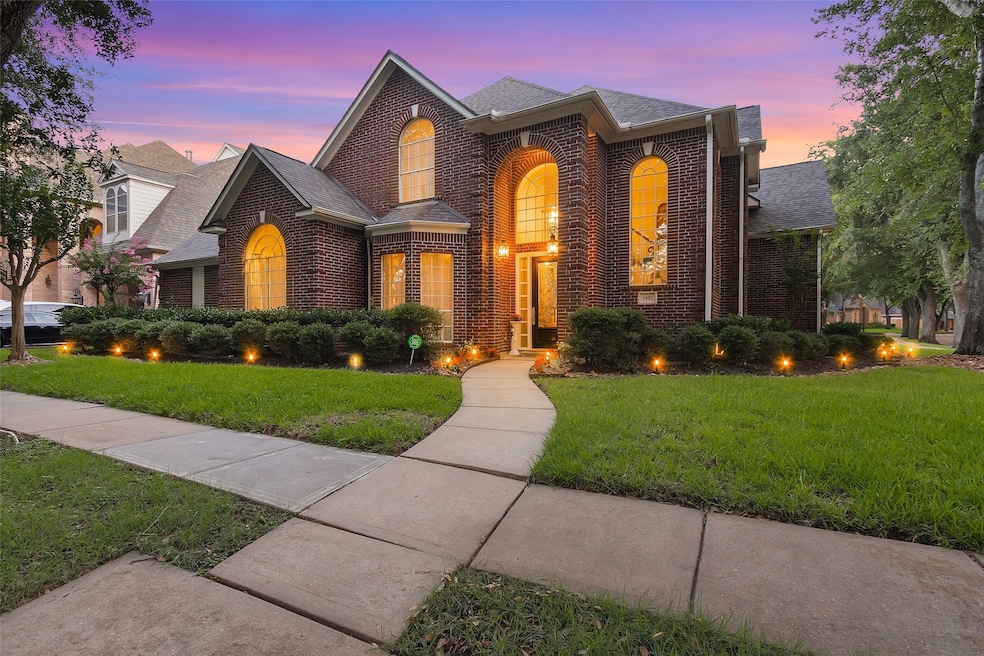3402 Haywood Ct Sugar Land, TX 77478
Sugar Creek NeighborhoodHighlights
- Fitness Center
- Tennis Courts
- Heated In Ground Pool
- Highlands Elementary School Rated A
- Home Theater
- River View
About This Home
Beautifully furnished updated custom 2-story brick home on a spacious corner lot in a peaceful cul-de-sac in sought-after Oyster Point, with a new roof in 2024. Lovingly maintained 5-bed, 3.5-bath home features soaring ceilings, stunning windows & rich teak wood floors throughout. Two private areas down—one off primary suite, the other off formal living area. The living room shares a dual-sided remote controlled fireplace with the kitchen, creating a cozy, elegant space. The primary suite offers a remote controlled split king bed-sitting area with remote controlled Bali shades with views of the lush backyard and sparkling pool with fountains. Spa-like bath with very lg walk-in closet. Upstairs includes 4 BR, game/media room & balcony overlooking amazing pool. Enjoy a private backyard oasis with covered patio, pool & spa—perfect for entertaining. Oversized garage, walk-in attic & mega storage. Subdivision has 24 hour security cameras going in/out.
Home Details
Home Type
- Single Family
Est. Annual Taxes
- $7,618
Year Built
- Built in 1990
Lot Details
- 8,676 Sq Ft Lot
- Cul-De-Sac
- North Facing Home
- Back Yard Fenced
- Corner Lot
- Sprinkler System
Parking
- 2 Car Attached Garage
- Oversized Parking
Home Design
- English Architecture
- Traditional Architecture
Interior Spaces
- 3,674 Sq Ft Home
- 2-Story Property
- Crown Molding
- High Ceiling
- Ceiling Fan
- 2 Fireplaces
- Gas Log Fireplace
- Window Treatments
- Formal Entry
- Combination Dining and Living Room
- Home Theater
- Home Office
- Utility Room
- Washer and Gas Dryer Hookup
- River Views
- Fire and Smoke Detector
Kitchen
- Walk-In Pantry
- Double Oven
- Electric Oven
- Gas Cooktop
- Microwave
- Dishwasher
- Kitchen Island
- Granite Countertops
- Pots and Pans Drawers
- Self-Closing Drawers
- Disposal
Flooring
- Engineered Wood
- Tile
Bedrooms and Bathrooms
- 5 Bedrooms
- En-Suite Primary Bedroom
- Double Vanity
- Single Vanity
- Hydromassage or Jetted Bathtub
- Bathtub with Shower
- Separate Shower
Eco-Friendly Details
- Energy-Efficient Exposure or Shade
- Energy-Efficient HVAC
- Energy-Efficient Insulation
- Energy-Efficient Thermostat
Pool
- Heated In Ground Pool
- Gunite Pool
- Spa
Outdoor Features
- Tennis Courts
- Balcony
- Deck
- Patio
- Separate Outdoor Workshop
Schools
- Highlands Elementary School
- Dulles Middle School
- Dulles High School
Utilities
- Forced Air Zoned Heating and Cooling System
- Heating System Uses Gas
- Programmable Thermostat
Listing and Financial Details
- Property Available on 8/11/25
- 12 Month Lease Term
Community Details
Recreation
- Tennis Courts
- Pickleball Courts
- Community Playground
- Fitness Center
- Community Pool
- Park
Pet Policy
- Call for details about the types of pets allowed
- Pet Deposit Required
Additional Features
- Oyster Point Sec 1 R/P Subdivision
- Clubhouse
- Security Service
Map
Source: Houston Association of REALTORS®
MLS Number: 78956938
APN: 5718-01-001-0290-907
- 1151 Sugar Creek Blvd
- 203 Laurel Springs Ct
- 102 Blancroft Ct
- 1255 Sugar Creek Blvd
- 1267 Creekford Cir
- 1709 Coles Farm Dr
- 3115 Stephens Creek Ln
- 1826 Cheyenne River Cir
- 3522 Pecan Point Dr
- 3202 The Highlands Dr
- 1414 N Yegua River Cir
- 1510 S Yegua River Cir
- 1826 Concho River Ct
- 3031 The Highlands Dr
- 2926 Deer Creek Dr
- 3103 Fairway Dr
- 3014 The Highlands Dr
- 1735 Hodge Lake Ln
- 5 Tiffany Square
- 1730 Hodge Lake Ln
- 1231 Creekford Cir
- 1519 S Medio River Cir
- 1711 S Medio River Cir
- 3522 Pecan Point Dr
- 1414 N Yegua River Cir
- 4423 Canadian River Dr
- 1931 Vinces Bridge
- 3534 Woodmere Ln
- 31 River Creek Way
- 5 Tiffany Square
- 4 Tiffany Square
- 3015 Bainbridge Ct
- 1201 Dulles Ave
- 4719 Orkney Dr
- 1103 Dulles Ave Unit 1204
- 1103 Dulles Ave Unit 1804
- 1025 Dulles Ave
- 2727 Raintree Dr
- 1903 Brushy Creek Dr
- 1443 Sugar Creek Blvd







