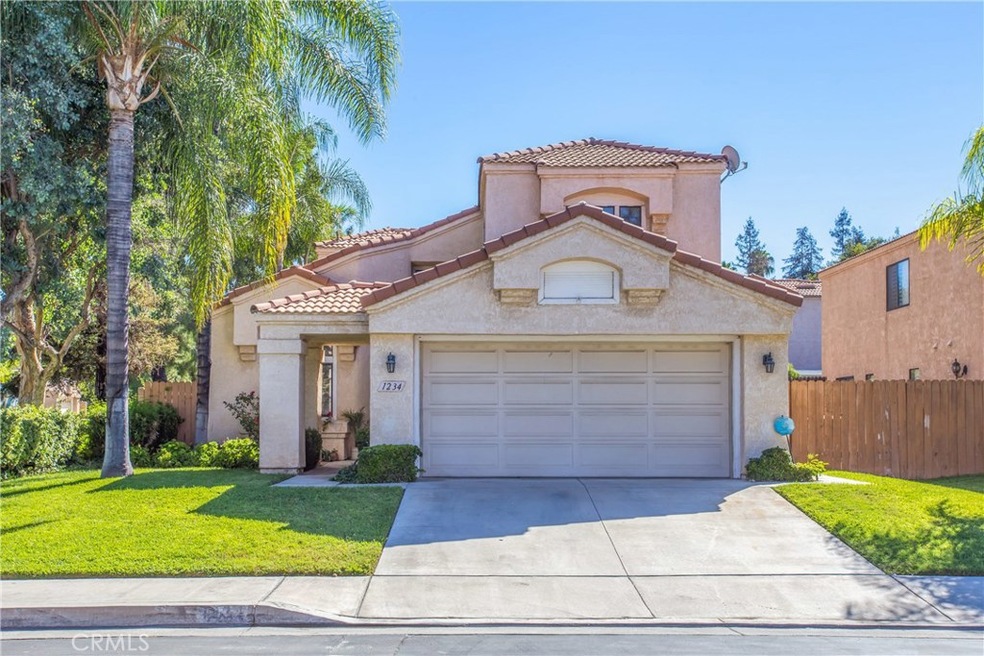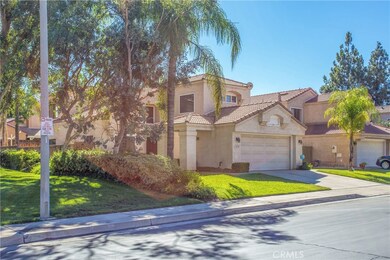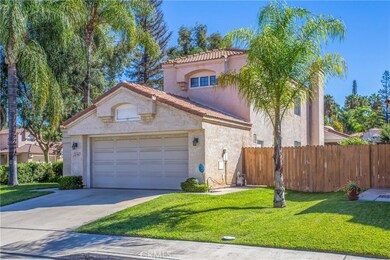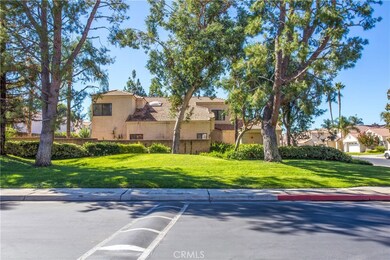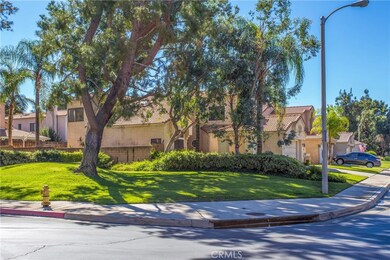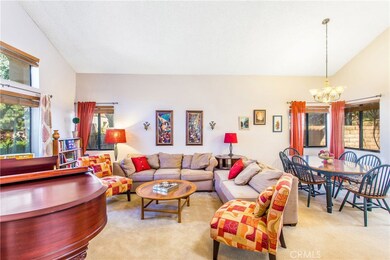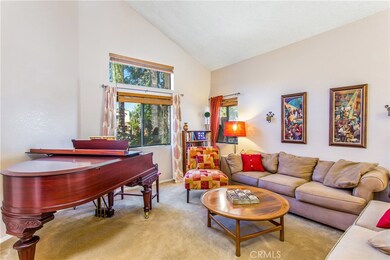
1234 Via Antibes Redlands, CA 92374
North Redlands NeighborhoodEstimated Value: $629,000 - $663,493
Highlights
- City Lights View
- Open Floorplan
- Corner Lot
- Crafton Elementary School Rated A-
- Main Floor Bedroom
- Double Door Entry
About This Home
As of October 2018A rare opportunity! Well located in the well established Alecante De Las Palmas community in Redlands. This 2-story home boasts 4 bedrooms and 3 full bathrooms. A spacious bedroom and a bathroom are downstairs. Prime corner lot surrounded by a large greenbelt with lush, mature plants and trees. Location adds charm and privacy. Well landscaped front yard with green lawn, plants and decorative palm trees. Easy to maintain backyard with huge concrete patio, retaining wall, planter, citrus tree and well maintained wood and block fence. Elegant high ceiling on entry is refreshing and steps down to the left towards the formal living room & formal dining room. Adjacent is the kitchen with a nook area. Kitchen extends to the cozy family room with fireplace. Upgrades include custom color interior paint, tile flooring in key areas downstairs and upstairs, upgraded carpet, newer stainless steel dishwasher, microwave and oven/stove, recessed lights, pendant lights in kitchen, new fixtures in bathrooms, ceiling fans in key areas, bedroom closet systems, mirrored closet door, indoor laundry and built-in cabinets in the garage, newer less than 2 years old AC/heating unit and newer glass sliding door. Easy access to a main street and city amenities. Come visit and welcome home!
Last Agent to Sell the Property
KELLER WILLIAMS REALTY License #01379034 Listed on: 09/19/2018

Home Details
Home Type
- Single Family
Est. Annual Taxes
- $5,166
Year Built
- Built in 1988
Lot Details
- 5,500 Sq Ft Lot
- Wood Fence
- Block Wall Fence
- Landscaped
- Corner Lot
- Front Yard
HOA Fees
- $81 Monthly HOA Fees
Parking
- 2 Car Attached Garage
- Parking Available
- Front Facing Garage
Property Views
- City Lights
- Mountain
- Neighborhood
Home Design
- Tile Roof
Interior Spaces
- 2,041 Sq Ft Home
- 2-Story Property
- Open Floorplan
- Ceiling Fan
- Recessed Lighting
- Fireplace With Gas Starter
- Blinds
- Double Door Entry
- Sliding Doors
- Family Room with Fireplace
- Family Room Off Kitchen
- Living Room
- Dining Room
- Laundry Room
Kitchen
- Open to Family Room
- Breakfast Bar
- Gas Cooktop
- Microwave
- Dishwasher
- Tile Countertops
- Disposal
Flooring
- Carpet
- Tile
Bedrooms and Bathrooms
- 4 Bedrooms | 1 Main Level Bedroom
- 3 Full Bathrooms
- Bathtub with Shower
Home Security
- Carbon Monoxide Detectors
- Fire and Smoke Detector
Outdoor Features
- Concrete Porch or Patio
- Exterior Lighting
Utilities
- Central Heating and Cooling System
- Natural Gas Connected
Listing and Financial Details
- Tax Lot 126
- Tax Tract Number 13276
- Assessor Parcel Number 0168651540000
Community Details
Overview
- Lugonia Brockton Association, Phone Number (909) 389-2389
- Maintained Community
Amenities
- Picnic Area
- Laundry Facilities
Ownership History
Purchase Details
Home Financials for this Owner
Home Financials are based on the most recent Mortgage that was taken out on this home.Purchase Details
Home Financials for this Owner
Home Financials are based on the most recent Mortgage that was taken out on this home.Purchase Details
Home Financials for this Owner
Home Financials are based on the most recent Mortgage that was taken out on this home.Purchase Details
Home Financials for this Owner
Home Financials are based on the most recent Mortgage that was taken out on this home.Similar Homes in Redlands, CA
Home Values in the Area
Average Home Value in this Area
Purchase History
| Date | Buyer | Sale Price | Title Company |
|---|---|---|---|
| Troxel Janet K | $405,000 | Landwood Title | |
| Blatchley Cynthia A | $250,000 | Equity Title Company | |
| Cendant Mobility Financial Corp | -- | Equity Title Company | |
| Swanson Craig C | $185,000 | Lawyers Title Company |
Mortgage History
| Date | Status | Borrower | Loan Amount |
|---|---|---|---|
| Open | Troxel Janet K | $364,500 | |
| Previous Owner | Blatchley Cynthia A | $196,800 | |
| Previous Owner | Blatchley Cynthia A | $165,000 | |
| Previous Owner | Blatchley Cynthia A | $194,900 | |
| Previous Owner | Swanson Craig C | $154,400 | |
| Previous Owner | Swanson Craig C | $17,600 | |
| Previous Owner | Swanson Craig C | $166,400 | |
| Previous Owner | Glazier Gary | $100,000 |
Property History
| Date | Event | Price | Change | Sq Ft Price |
|---|---|---|---|---|
| 10/25/2018 10/25/18 | Sold | $405,000 | 0.0% | $198 / Sq Ft |
| 10/01/2018 10/01/18 | Pending | -- | -- | -- |
| 09/16/2018 09/16/18 | For Sale | $405,000 | -- | $198 / Sq Ft |
Tax History Compared to Growth
Tax History
| Year | Tax Paid | Tax Assessment Tax Assessment Total Assessment is a certain percentage of the fair market value that is determined by local assessors to be the total taxable value of land and additions on the property. | Land | Improvement |
|---|---|---|---|---|
| 2024 | $5,166 | $442,925 | $132,877 | $310,048 |
| 2023 | $5,159 | $434,241 | $130,272 | $303,969 |
| 2022 | $5,082 | $425,727 | $127,718 | $298,009 |
| 2021 | $5,174 | $417,380 | $125,214 | $292,166 |
| 2020 | $5,096 | $413,100 | $123,930 | $289,170 |
| 2019 | $4,969 | $405,000 | $121,500 | $283,500 |
| 2018 | $6,085 | $318,097 | $78,918 | $239,179 |
| 2017 | $6,012 | $311,860 | $77,371 | $234,489 |
| 2016 | $3,867 | $305,745 | $75,854 | $229,891 |
| 2015 | $3,839 | $301,153 | $74,715 | $226,438 |
| 2014 | $3,400 | $266,000 | $80,000 | $186,000 |
Agents Affiliated with this Home
-
GERRY RAMOS

Seller's Agent in 2018
GERRY RAMOS
KELLER WILLIAMS REALTY
(909) 953-0707
7 in this area
112 Total Sales
-
SUSAN ESTRADA

Buyer Co-Listing Agent in 2018
SUSAN ESTRADA
KELLER WILLIAMS REALTY
(909) 648-7787
15 Total Sales
Map
Source: California Regional Multiple Listing Service (CRMLS)
MLS Number: EV18226471
APN: 0168-651-54
- 1234 Via Palermo
- 1573 E Brockton Ave
- 1721 E Colton Ave Unit 73
- 1721 E Colton Ave Unit 89
- 1721 E Colton Ave Unit 30
- 1721 E Colton Ave Unit 106
- 1721 E Colton Ave Unit 82
- 1569 Gold Cup Ct
- 1665 Valley Falls Ave
- 1625 Valley Falls Ave
- 1539 Carmel Ct
- 0 E Colton Ave
- 1205 Opal Way
- 626 N Dearborn St Unit 74
- 626 N Dearborn St Unit 136
- 626 N Dearborn St Unit 134
- 626 N Dearborn St Unit 201
- 626 N Dearborn St Unit 153
- 1352 Jasper Ave
- 1459 Clock Ave
- 1234 Via Antibes
- 1230 Via Antibes
- 1226 Via Antibes
- 1243 Via Palermo
- 1239 Via Palermo
- 1235 Via Palermo
- 1224 Via Antibes
- 1231 Via Antibes
- 1239 Via Antibes
- 1235 Via Antibes
- 1251 Via Antibes
- 1255 Via Antibes
- 1227 Via Antibes
- 1247 Via Antibes
- 1243 Via Antibes
- 1259 Via Antibes
- 1231 Via Palermo
- 1223 Via Antibes
- 1263 Via Antibes
- 1242 Via Palermo
