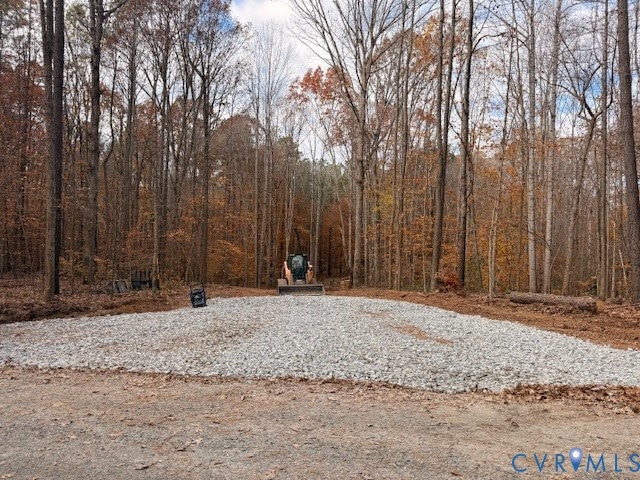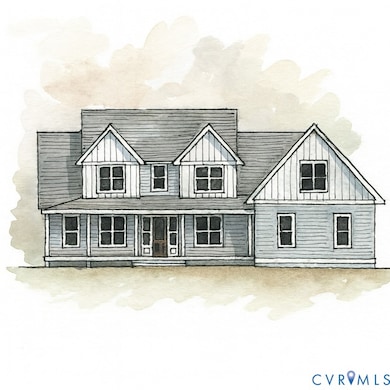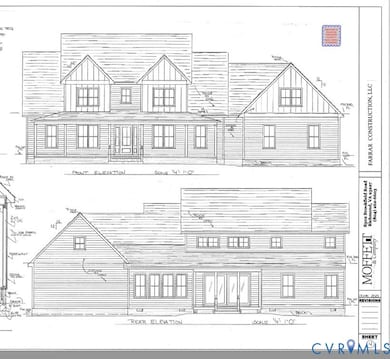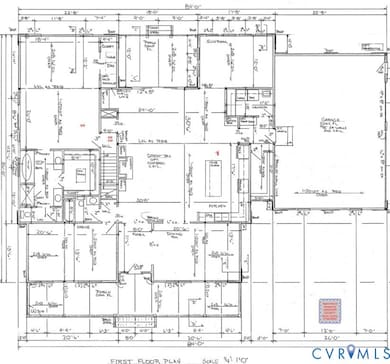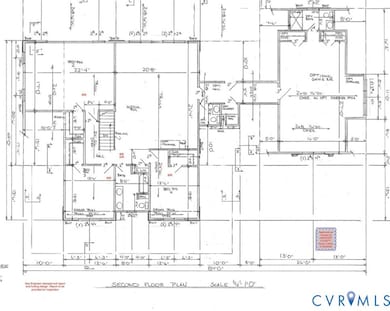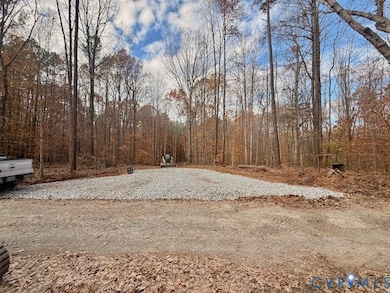1234 Whitewood Ln Hanover, VA 23047
Estimated payment $5,324/month
Highlights
- New Construction
- Custom Home
- Wood Flooring
- Liberty Middle School Rated A-
- Deck
- Main Floor Primary Bedroom
About This Home
New Driveway installed! Conventional septic identified. Close by end of year incentives. This TO BE BUILT custom home blends timeless farmhouse architecture with modern elegance. From the moment you arrive, the sweeping front porch, striking gabled rooflines, and refined details set the tone for a property that is as welcoming as it is impressive.
Inside, soaring ceilings and sun-drenched spaces create an atmosphere of sophistication. The gourmet kitchen is a chef’s dream, with a grand center island, walk-in pantry, and seamless flow into the dining and great room—perfect for hosting gatherings large or small. The sunroom and rear terrace invite you to enjoy panoramic views of your private acreage, offering a serene backdrop for morning coffee or evening cocktails.
The first-floor primary suite is a true retreat, featuring spa-inspired finishes, dual vanities, soaking tub, and a generous walk-in closet. Upstairs, a media room, three additional bedrooms, and an optional game room and optional baths providing flexibility for family, guests, and entertaining.
With an oversized 3-car garage, abundant storage, and the hands on craftsmanship of Farrar Construction, this home is designed for both elegance and everyday comfort.
Set on 7 acres of rolling Hanover countryside, this property offers unmatched privacy with convenient access to Ashland, Mechanicsville, and Richmond. Here, you’ll find the rare opportunity to enjoy refined living in a truly picturesque setting.
Home Details
Home Type
- Single Family
Est. Annual Taxes
- $649
Year Built
- Built in 2025 | New Construction
Lot Details
- 7.8 Acre Lot
- Lot Has A Rolling Slope
- Zoning described as A1
Parking
- 2 Car Attached Garage
- Driveway
- Unpaved Parking
Home Design
- Home to be built
- Custom Home
- Craftsman Architecture
- Brick Exterior Construction
- Fire Rated Drywall
- Frame Construction
- Asphalt Roof
- Vinyl Siding
Interior Spaces
- 4,500 Sq Ft Home
- 2-Story Property
- High Ceiling
- Gas Fireplace
- Crawl Space
- Attic Fan
Kitchen
- Walk-In Pantry
- Gas Cooktop
- Dishwasher
Flooring
- Wood
- Laminate
- Vinyl
Bedrooms and Bathrooms
- 4 Bedrooms
- Primary Bedroom on Main
- Soaking Tub
Accessible Home Design
- Accessible Full Bathroom
- Accessible Bedroom
- Accessible Kitchen
Outdoor Features
- Deck
- Front Porch
Schools
- South Anna Elementary School
- Liberty Middle School
- Patrick Henry High School
Utilities
- Zoned Heating and Cooling
- Heating System Uses Propane
- Well
- Propane Water Heater
- Septic Tank
Listing and Financial Details
- Tax Lot 5
- Assessor Parcel Number 7842-80-3275
Map
Home Values in the Area
Average Home Value in this Area
Property History
| Date | Event | Price | List to Sale | Price per Sq Ft |
|---|---|---|---|---|
| 09/11/2025 09/11/25 | For Sale | $999,950 | -- | $222 / Sq Ft |
Source: Central Virginia Regional MLS
MLS Number: 2525675
- 15035 Whitewood Ln
- 14334 Three Oaks Ln
- 14198 Windmill Dr
- 14270 Tower Rd
- 14431 Lightfoot Ct
- 14151 Carterlynn Way
- 14439 Lightfoot Ct
- The Highland Plan at Scotchtown Estates
- The Ellwood Plan at Scotchtown Estates
- The Savannah Plan at Scotchtown Estates
- The Hanover Plan at Scotchtown Estates
- The Belleair Plan at Scotchtown Estates
- 14505 Scotchtown Rd
- 15194 Johns Trace Cir
- 15253 Johns Trace Cir
- 15179 Johns Trace Cir
- Lochbriar Plan at Millwood Landing
- Somerset Plan at Millwood Landing
- Heatherworth Plan at Millwood Landing
- Bainworth Plan at Millwood Landing
- 13634 Blanton Rd
- 11305 Cloverhill Dr
- 126 Beverly Rd
- 205-209 Duncan St
- 12232 Cedar Ln
- 305 Arlington St
- 204 Kings Arms Ct
- 16090 Pouncey Tract Rd
- 6500 Gadsby Trace Ct
- 2290 Ashland Rd
- 5600 Mulholland Dr
- 11401 Old Nuckols Rd
- 1408 New Haven Ct
- 3100 Stone Arbor Ln
- 11107 Opaca Ln
- 2915 Murano Way Unit A
- 3103 Abruzzo Place
- 5617 Benoni Ct
- 25345 U S Route 1
- 11128 Swanee Mill Trace Unit 11128
