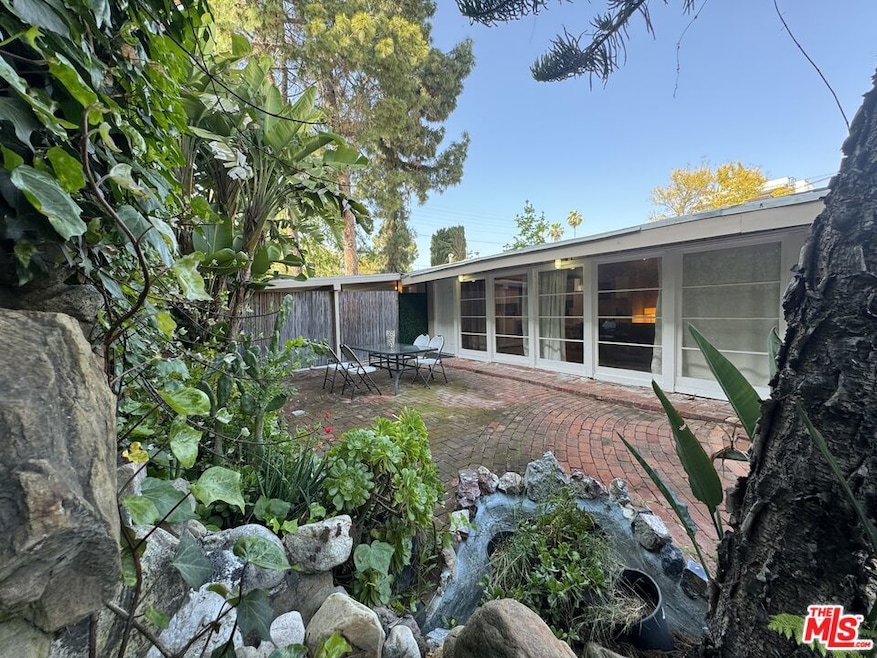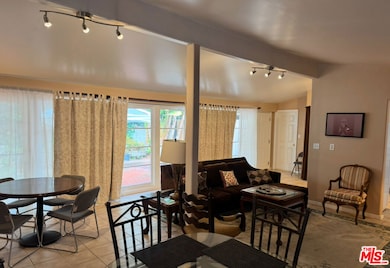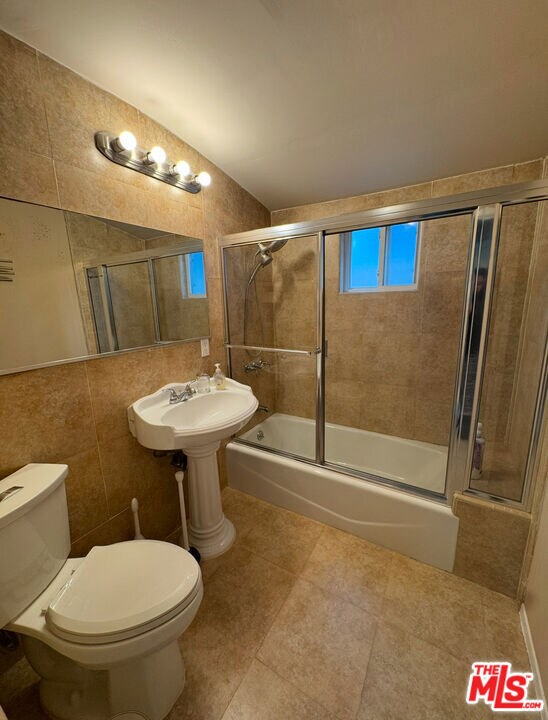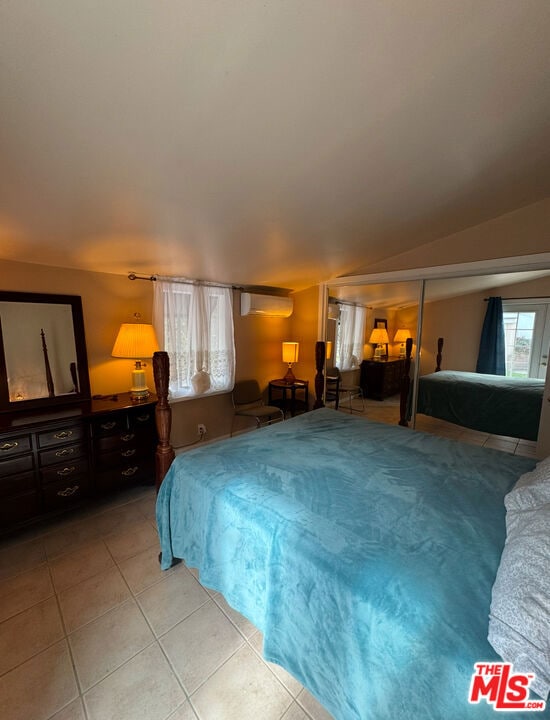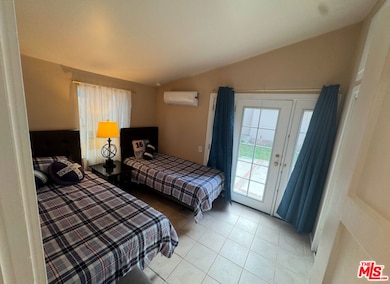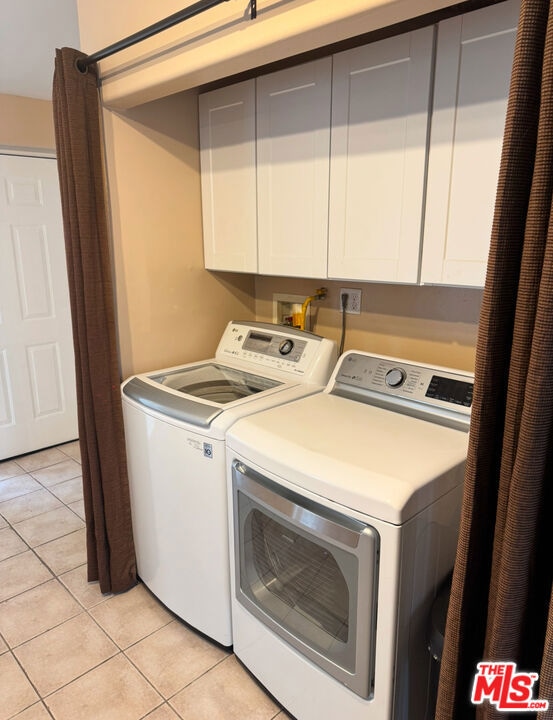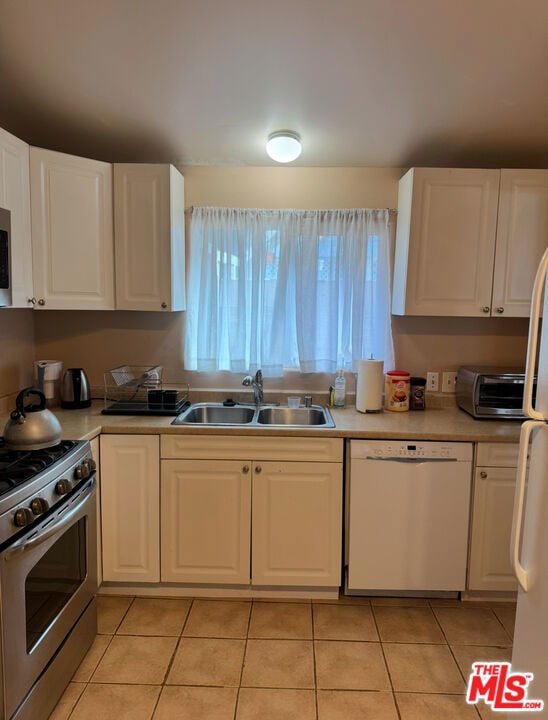12340 Moorpark St Studio City, CA 91604
Highlights
- Attached Guest House
- Courtyard Views
- Bar
- North Hollywood Senior High School Rated A
- 2 Car Direct Access Garage
- Air Conditioning
About This Home
Welcome to the heart of Studio City! This charming three-bedrooms, two-bath home is perfect for relaxing or entertaining. True hidden gem with character, comfort, and convenience all in one. Home features a bright and open floor plan, high ceiling with a spacious living room, cozy fireplace, separate family room and kitchenette/wet bar, bed room suitable for families with in-laws or need for office with private entrance. Back bedrooms have French doors that open to the backyard, flooding the space with natural light and fresh air. The kitchen is fully equipped with a gas cooktop, microwave, Bosch dishwasher, refrigerator, and washer/dryer for added convenience. Private and gated backyard is quiet and secluded, providing a perfect setting for BBQs or entertaining guests. Ideal for those seeking privacy and relaxation, this home is also located near Beeman Park, a public library + shops.
Home Details
Home Type
- Single Family
Est. Annual Taxes
- $8,360
Year Built
- Built in 1947
Lot Details
- 6,306 Sq Ft Lot
- Lot Dimensions are 45x140
- Property is zoned LAR3
Home Design
- Garden Home
Interior Spaces
- 1,528 Sq Ft Home
- 1-Story Property
- Bar
- French Doors
- Separate Family Room
- Living Room with Fireplace
- Ceramic Tile Flooring
- Courtyard Views
Kitchen
- Oven or Range
- Microwave
- Bosch Dishwasher
- Dishwasher
- Disposal
Bedrooms and Bathrooms
- 3 Bedrooms
- 2 Full Bathrooms
Laundry
- Laundry in Kitchen
- Dryer
- Washer
Parking
- 2 Car Direct Access Garage
- Carport
Additional Homes
- Attached Guest House
Utilities
- Air Conditioning
- Heating Available
Community Details
- Pets Allowed
Listing and Financial Details
- Security Deposit $11,900
- Tenant pays for cable TV, electricity, gas, water
- Month-to-Month Lease Term
- Assessor Parcel Number 2367-002-002
Map
Source: The MLS
MLS Number: 25527353
APN: 2367-002-002
- 12334 Moorpark St
- 12416 Moorpark St Unit A
- 4328 Wilkinson Ave
- 4252 Shadyglade Ave
- 4300 Laurelgrove Ave
- 12420 Milbank St
- 4230 Whitsett Ave Unit 9
- 4230 Whitsett Ave Unit 6
- 4259 Vantage Ave
- 4128 Whitsett Ave Unit 101
- 4314 Teesdale Ave
- 4115 Laurelgrove Ave
- 4640 Laurelgrove Ave
- 4225 Beeman Ave
- 4108 Whitsett Ave
- 4153 Vantage Ave
- 12510 Hortense St
- 4240 Laurel Canyon Blvd Unit 401
- 12504 Kling St
- 4338 Agnes Ave
- 12251 Moorpark St
- 4328 Whitsett Ave Unit 4
- 12157 Moorpark St Unit 206
- 4213 Wilkinson Ave
- 12140 Moorpark St
- 12143 Moorpark St
- 4343 Laurel Canyon Blvd
- 4102 Shadyglade Ave
- 12207 Valleyheart Dr
- 4675 Laurelgrove Ave
- 4524 Laurel Canyon Blvd
- 4637 Laurel Canyon Blvd
- 12737 Moorpark St Unit 10
- 12727 Landale St
- 12745 Bloomfield St
- 11954 Moorpark St
- 12360 Riverside Dr
- 12078 Guerin St Unit 404
- 12078 Guerin St Unit 201
- 12078 Guerin St Unit 103
