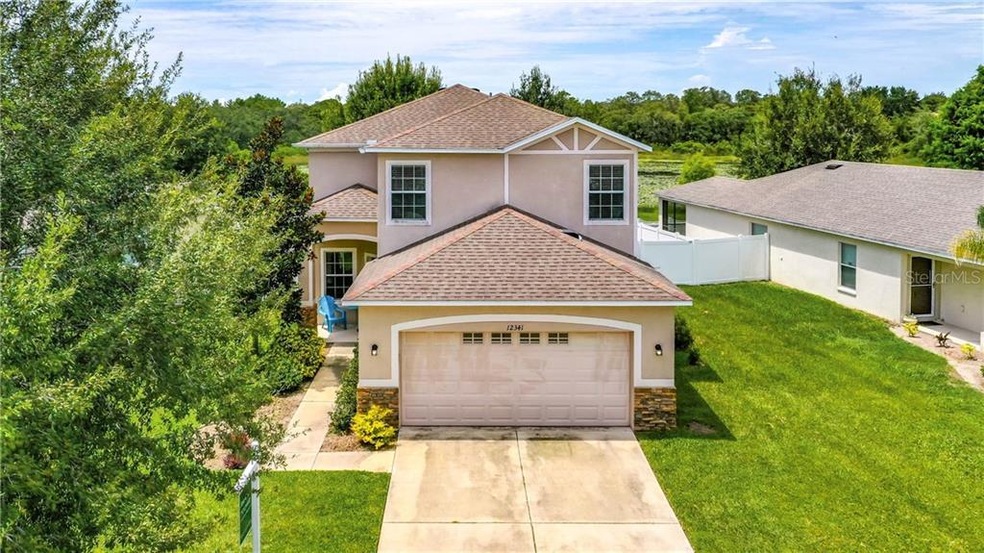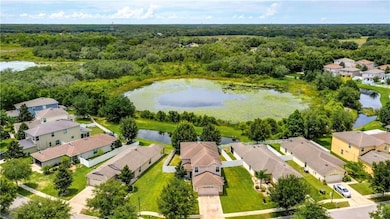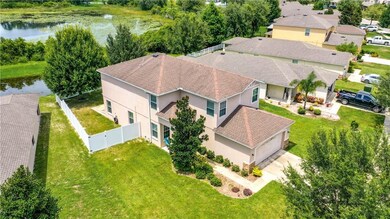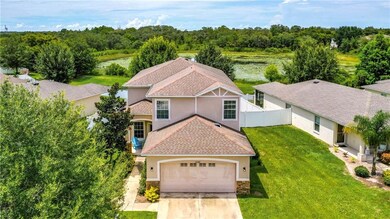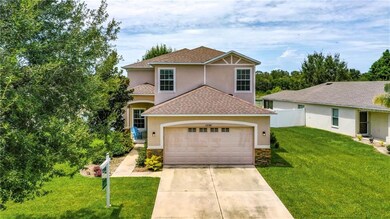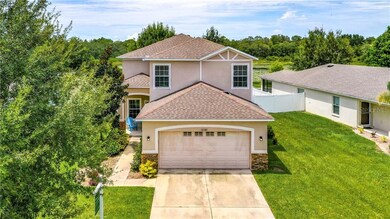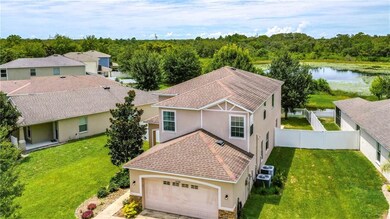
12341 Field Point Way Spring Hill, FL 34610
Highlights
- Open Floorplan
- Ceramic Tile Flooring
- Ceiling Fan
- 2 Car Attached Garage
- Central Heating and Cooling System
- Fenced
About This Home
As of October 2020Welcome home! Check out this stunning home located in the beautiful and desirable community of Lone Star Ranch! Plenty of living space makes this the perfect home. Open floor plan with 3 bedrooms, 2.5 baths and a huge bonus room. Eat in breakfast nook in kitchen and island. Watch the sunset in your backyard with no rear neighbors! Close to the Suncoast Pkwy and the Suncoast Trail for biking and outdoor fun.
Last Agent to Sell the Property
GIONTA REALTY GROUP LLC License #3185433 Listed on: 08/10/2020
Home Details
Home Type
- Single Family
Est. Annual Taxes
- $2,861
Year Built
- Built in 2011
Lot Details
- 7,455 Sq Ft Lot
- Southeast Facing Home
- Fenced
- Property is zoned MPUD
HOA Fees
- $51 Monthly HOA Fees
Parking
- 2 Car Attached Garage
Home Design
- Slab Foundation
- Shingle Roof
- Stucco
Interior Spaces
- 2,448 Sq Ft Home
- 2-Story Property
- Open Floorplan
- Ceiling Fan
Kitchen
- Range<<rangeHoodToken>>
- Dishwasher
- Disposal
Flooring
- Carpet
- Ceramic Tile
Bedrooms and Bathrooms
- 3 Bedrooms
Laundry
- Dryer
- Washer
Utilities
- Central Heating and Cooling System
Community Details
- Ameri Tech Association, Phone Number (727) 726-8000
- Visit Association Website
- Lone Star Ranch Subdivision
- The community has rules related to deed restrictions
- Rental Restrictions
Listing and Financial Details
- Down Payment Assistance Available
- Homestead Exemption
- Visit Down Payment Resource Website
- Legal Lot and Block 17 / 9
- Assessor Parcel Number 17-25-01-0030-00900-0170
Ownership History
Purchase Details
Home Financials for this Owner
Home Financials are based on the most recent Mortgage that was taken out on this home.Purchase Details
Home Financials for this Owner
Home Financials are based on the most recent Mortgage that was taken out on this home.Purchase Details
Home Financials for this Owner
Home Financials are based on the most recent Mortgage that was taken out on this home.Similar Homes in Spring Hill, FL
Home Values in the Area
Average Home Value in this Area
Purchase History
| Date | Type | Sale Price | Title Company |
|---|---|---|---|
| Warranty Deed | $245,000 | Attorney | |
| Warranty Deed | $217,500 | Security Title Company | |
| Warranty Deed | $180,922 | Universal Land Title Llc |
Mortgage History
| Date | Status | Loan Amount | Loan Type |
|---|---|---|---|
| Open | $240,562 | FHA | |
| Previous Owner | $184,800 | New Conventional | |
| Previous Owner | $176,332 | FHA |
Property History
| Date | Event | Price | Change | Sq Ft Price |
|---|---|---|---|---|
| 10/05/2020 10/05/20 | Sold | $245,000 | 0.0% | $100 / Sq Ft |
| 08/16/2020 08/16/20 | Pending | -- | -- | -- |
| 08/10/2020 08/10/20 | For Sale | $245,000 | +12.6% | $100 / Sq Ft |
| 10/25/2018 10/25/18 | Sold | $217,500 | -3.3% | $89 / Sq Ft |
| 09/23/2018 09/23/18 | Pending | -- | -- | -- |
| 08/20/2018 08/20/18 | Price Changed | $224,900 | -2.2% | $92 / Sq Ft |
| 07/20/2018 07/20/18 | Price Changed | $229,900 | -2.1% | $94 / Sq Ft |
| 06/21/2018 06/21/18 | For Sale | $234,900 | -- | $96 / Sq Ft |
Tax History Compared to Growth
Tax History
| Year | Tax Paid | Tax Assessment Tax Assessment Total Assessment is a certain percentage of the fair market value that is determined by local assessors to be the total taxable value of land and additions on the property. | Land | Improvement |
|---|---|---|---|---|
| 2024 | $3,650 | $239,610 | -- | -- |
| 2023 | $3,515 | $232,640 | $42,437 | $190,203 |
| 2022 | $3,162 | $225,870 | $0 | $0 |
| 2021 | $3,081 | $219,291 | $32,028 | $187,263 |
| 2020 | $2,851 | $204,939 | $29,769 | $175,170 |
| 2019 | $2,861 | $204,083 | $29,769 | $174,314 |
| 2018 | $2,242 | $165,428 | $0 | $0 |
| 2017 | $2,230 | $165,428 | $0 | $0 |
| 2016 | $2,165 | $158,692 | $0 | $0 |
| 2015 | $2,194 | $157,589 | $0 | $0 |
| 2014 | $2,133 | $163,047 | $29,769 | $133,278 |
Agents Affiliated with this Home
-
Ann Gionta

Seller's Agent in 2020
Ann Gionta
GIONTA REALTY GROUP LLC
(727) 271-6187
114 Total Sales
-
Colleen Monagas

Buyer's Agent in 2020
Colleen Monagas
MARC JOSEPH REALTY, INC
(727) 644-9333
32 Total Sales
-
Christina Garcia
C
Seller's Agent in 2018
Christina Garcia
SELECT PROPERTIES INC
(727) 505-5023
34 Total Sales
-
Stacey White

Buyer's Agent in 2018
Stacey White
LA ROSA REALTY LLC
(801) 918-7715
Map
Source: Stellar MLS
MLS Number: U8093822
APN: 01-25-17-0030-00900-0170
- 15701 Greyrock Dr
- 12546 Wildebeest Way
- 15733 Stable Run Dr
- 15854 Stable Run Dr
- 15650 Serengeti Blvd
- 00 State Road 52
- 12307 Duckett Ct
- 12251 Duckett Ct
- 11817 Murcott Way
- 12917 Seronera Valley Ct
- 12630 Aston Dr
- 12481 Aston Dr
- 16313 Dinsdale Dr
- 00 Fl-52
- 16501 Sandhill Crane Dr
- 13374 Mylion Way
- 13484 Mylion Way
- 12347 Quail Ridge Dr
- 12446 Quail Ridge Dr
- 16829 Midsummer Ln
