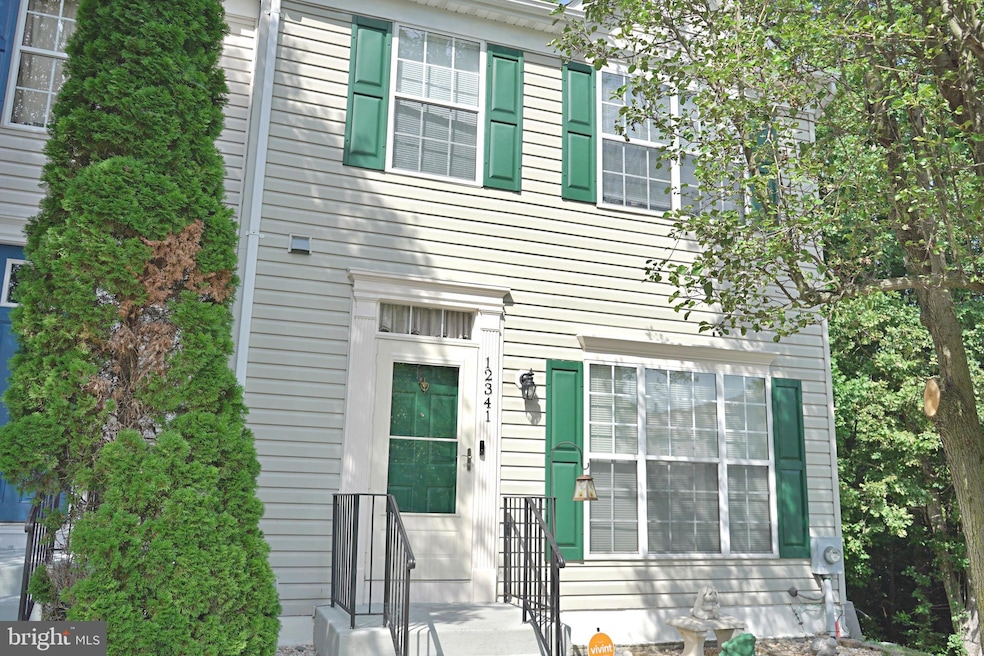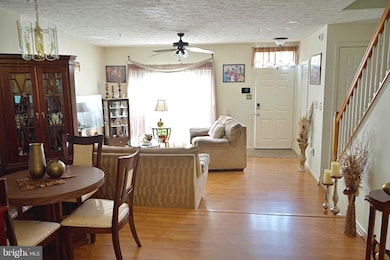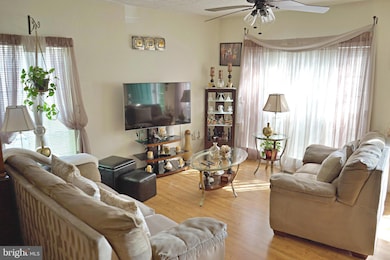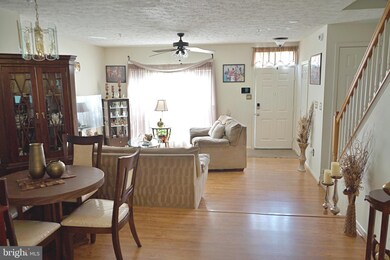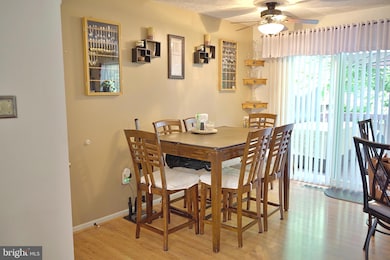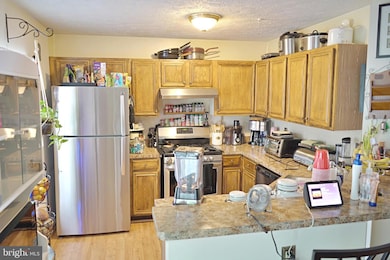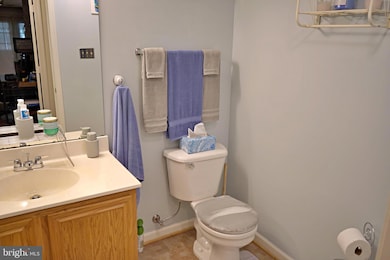
12341 Sweetbriar Place Waldorf, MD 20602
Saint Charles NeighborhoodHighlights
- Colonial Architecture
- Breakfast Area or Nook
- In-Law or Guest Suite
- Backs to Trees or Woods
- Eat-In Country Kitchen
- French Doors
About This Home
As of October 2024Welcome to Lakewood Estates.
You don't want to miss out on this well maintained 3 level end unit townhome that includes a basement apartment with 1 bed, full bath, kitchen, living room, laundry and separate entrance.
There are 2 assigned parking spaces. Overflow parking is just a few feet away.
On the main and upper level, there are 3 bedrooms (upper level), 2 full baths (upper level) and ½ bath (main level). There is new lighting and sprinkler system throughout the home.
A/C unit 2019
Water heater 2021
Roof 2019
Glass sliding door to deck 2016
New front screen doors
Shed conveys
Home is close to all major shopping and schools. You don't want to miss out on this home. Schedule your showing today!
Townhouse Details
Home Type
- Townhome
Est. Annual Taxes
- $4,096
Year Built
- Built in 1996
Lot Details
- 1,810 Sq Ft Lot
- Back Yard Fenced
- Backs to Trees or Woods
- Property is in very good condition
HOA Fees
- $74 Monthly HOA Fees
Home Design
- Colonial Architecture
- Vinyl Siding
Interior Spaces
- Property has 3 Levels
- Window Treatments
- French Doors
- Sliding Doors
- Basement
- Connecting Stairway
Kitchen
- Eat-In Country Kitchen
- Breakfast Area or Nook
- Gas Oven or Range
- Range Hood
- Ice Maker
- Dishwasher
- Disposal
Bedrooms and Bathrooms
- En-Suite Bathroom
- In-Law or Guest Suite
Laundry
- Dryer
- Washer
Home Security
Outdoor Features
- Shed
Utilities
- Central Air
- Heat Pump System
- Vented Exhaust Fan
- Natural Gas Water Heater
- Cable TV Available
Listing and Financial Details
- Tax Lot 223
- Assessor Parcel Number 0906239196
Community Details
Overview
- Association fees include snow removal, trash
- Lakewood Estates HOA
- Lakewood Est Sub Subdivision
- Property Manager
Security
- Storm Doors
Ownership History
Purchase Details
Home Financials for this Owner
Home Financials are based on the most recent Mortgage that was taken out on this home.Purchase Details
Purchase Details
Map
Similar Homes in the area
Home Values in the Area
Average Home Value in this Area
Purchase History
| Date | Type | Sale Price | Title Company |
|---|---|---|---|
| Deed | $402,000 | Essential Title | |
| Deed | $135,000 | -- | |
| Deed | $133,642 | -- |
Mortgage History
| Date | Status | Loan Amount | Loan Type |
|---|---|---|---|
| Open | $383,670 | VA | |
| Previous Owner | $100,000 | Balloon | |
| Previous Owner | $212,998 | New Conventional | |
| Previous Owner | $275,000 | Stand Alone Second | |
| Previous Owner | $34,500 | Credit Line Revolving | |
| Previous Owner | $264,323 | Adjustable Rate Mortgage/ARM | |
| Previous Owner | $248,439 | Adjustable Rate Mortgage/ARM | |
| Previous Owner | $10,000 | Unknown | |
| Closed | -- | No Value Available |
Property History
| Date | Event | Price | Change | Sq Ft Price |
|---|---|---|---|---|
| 10/01/2024 10/01/24 | Sold | $402,000 | -4.3% | $216 / Sq Ft |
| 09/09/2024 09/09/24 | Pending | -- | -- | -- |
| 09/02/2024 09/02/24 | For Sale | $420,000 | -- | $226 / Sq Ft |
Tax History
| Year | Tax Paid | Tax Assessment Tax Assessment Total Assessment is a certain percentage of the fair market value that is determined by local assessors to be the total taxable value of land and additions on the property. | Land | Improvement |
|---|---|---|---|---|
| 2024 | $4,182 | $293,100 | $90,000 | $203,100 |
| 2023 | $3,824 | $267,633 | $0 | $0 |
| 2022 | $3,457 | $242,167 | $0 | $0 |
| 2021 | $2,918 | $216,700 | $80,000 | $136,700 |
| 2020 | $2,918 | $204,667 | $0 | $0 |
| 2019 | $2,742 | $192,633 | $0 | $0 |
| 2018 | $2,544 | $180,600 | $75,000 | $105,600 |
| 2017 | $2,509 | $178,433 | $0 | $0 |
| 2016 | -- | $176,267 | $0 | $0 |
| 2015 | $2,620 | $174,100 | $0 | $0 |
| 2014 | $2,620 | $174,100 | $0 | $0 |
Source: Bright MLS
MLS Number: MDCH2035054
APN: 06-239196
- 12349 Sweetbriar Place
- 12201 Sweetwood Place
- 3453 Violet Place
- 3447 Iris Place
- 3862 Gateview Place
- 3956 Northgate Place
- 3415 White Fir Ct
- 3539 Smokethorn Ct
- 3482 Sour Cherry Ct
- 12397 Sandstone St
- 3498 Sour Cherry Ct
- 3100 Heathcote Rd
- 3075 Heathcote Rd
- 3173 Harrow Ct
- 3029 Heathcote Rd
- 3747 Primrose Dr
- 11925 Patchwork Place
- 3753 Primrose Dr
- 2012 All Hallows Ct
- 6 Keepsake Place
