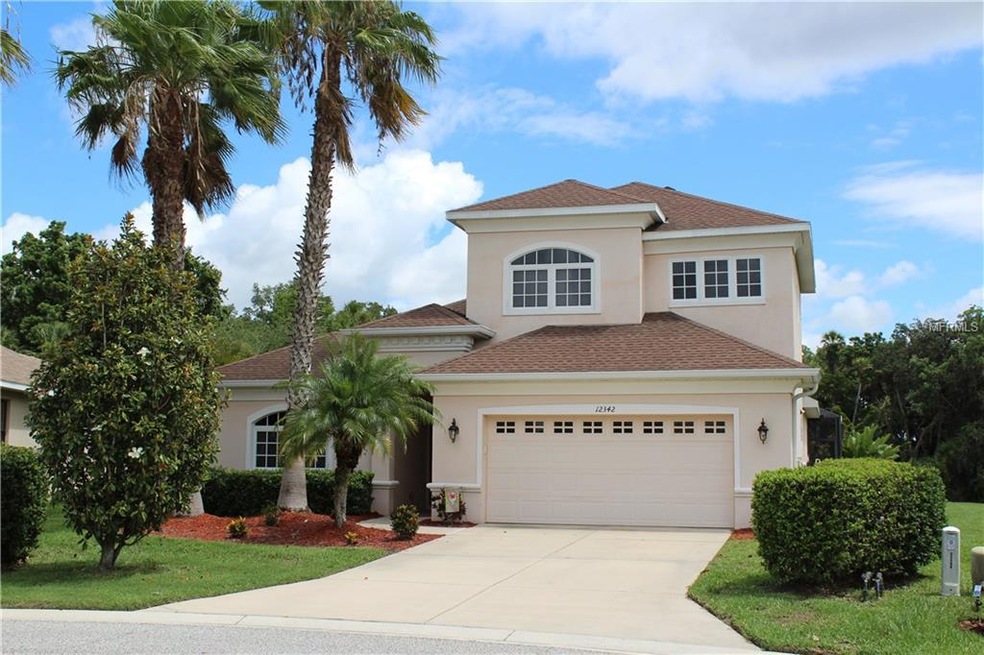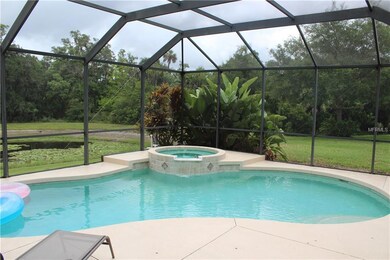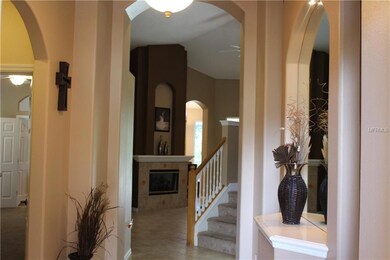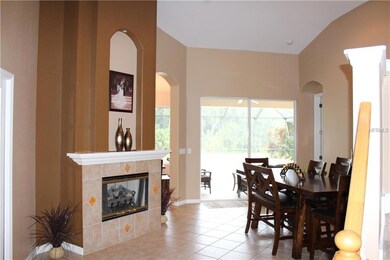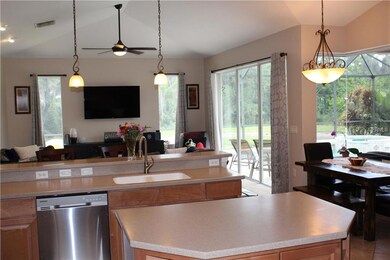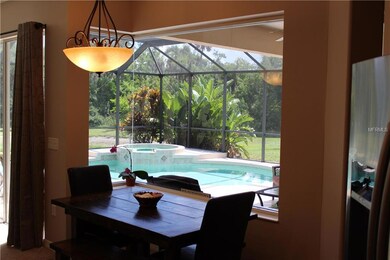
12342 Lavender Loop Bradenton, FL 34212
Greyhawk Landing NeighborhoodHighlights
- Fitness Center
- Screened Pool
- Gated Community
- Freedom Elementary School Rated A-
- Fishing
- View of Trees or Woods
About This Home
As of July 2017Executive 5/3/2 custom home! Positioned and designed to maximize the best views of the pond and preserve beyond. Truly beautiful views of nature from all major rooms! Enjoy year-round swimming without leaving home in your private pool and spa. Enjoy entertaining and preparing meals in the kitchen that features solid surface counters & solid 42" maple finished wood cabinetry. One year young upgraded appliances include a gas range with double oven. There is plenty of space for multiple chefs in the kitchen with the center island and breakfast bar.
The vaulted & tray ceilings show off the size of the rooms and the arched entryways. The 1st floor master suite with large sitting area also boasts a generously sized garden bath, and a super-sized walk-in closet. Bedroom 2 (at the front of the home is currently used as an office) & the current flex room (can easily been converted back to original bedroom and formal dining room/formal living room configuration) share the other first floor bathroom. Upstairs is a relaxing den along with bedrooms 4 & 5 and the third bath. The two car garage has an additional 7x7 of storage space. The community amenities include: Clubhouse, pools, spas, fitness areas, nature trails, lighted tennis and basketball courts, playgrounds and a fishing pier. The CDD fee to this gated community covers the amenities and is included in the yearly property tax bill.
Home Details
Home Type
- Single Family
Est. Annual Taxes
- $5,088
Year Built
- Built in 2005
Lot Details
- 0.27 Acre Lot
- South Facing Home
- Mature Landscaping
- Metered Sprinkler System
- Property is zoned PDR
HOA Fees
- $8 Monthly HOA Fees
Parking
- 2 Car Attached Garage
- Garage Door Opener
- Driveway
- Off-Street Parking
Property Views
- Pond
- Woods
- Park or Greenbelt
Home Design
- Florida Architecture
- Bi-Level Home
- Slab Foundation
- Shingle Roof
- Block Exterior
- Stucco
Interior Spaces
- 2,821 Sq Ft Home
- Open Floorplan
- Cathedral Ceiling
- Ceiling Fan
- Gas Fireplace
- Sliding Doors
- Entrance Foyer
- Family Room Off Kitchen
- Living Room with Fireplace
- Breakfast Room
- Formal Dining Room
- Bonus Room
- Inside Utility
Kitchen
- Double Oven
- Cooktop
- Recirculated Exhaust Fan
- Microwave
- Dishwasher
- Solid Surface Countertops
- Solid Wood Cabinet
- Disposal
Flooring
- Carpet
- Ceramic Tile
Bedrooms and Bathrooms
- 5 Bedrooms
- Split Bedroom Floorplan
- Walk-In Closet
- 3 Full Bathrooms
Laundry
- Laundry in unit
- Dryer
- Washer
Home Security
- Security System Owned
- Fire and Smoke Detector
- In Wall Pest System
Pool
- Screened Pool
- Heated In Ground Pool
- Heated Spa
- Fence Around Pool
Outdoor Features
- Deck
- Screened Patio
- Exterior Lighting
- Outdoor Grill
- Porch
Schools
- Gullett Elementary School
- Carlos E. Haile Middle School
- Lakewood Ranch High School
Utilities
- Forced Air Zoned Heating and Cooling System
- Heating System Uses Natural Gas
- High Speed Internet
Listing and Financial Details
- Tax Lot 133
- Assessor Parcel Number 554831509
- $1,539 per year additional tax assessments
Community Details
Overview
- Association fees include pool, recreational facilities, security
- Greyhawk Landing Community
- Greyhawk Landing Ph 3 Subdivision
- The community has rules related to deed restrictions, no truck, recreational vehicles, or motorcycle parking, vehicle restrictions
- Greenbelt
Recreation
- Tennis Courts
- Recreation Facilities
- Community Playground
- Fitness Center
- Community Pool
- Community Spa
- Fishing
- Park
Security
- Security Service
- Gated Community
Map
Home Values in the Area
Average Home Value in this Area
Property History
| Date | Event | Price | Change | Sq Ft Price |
|---|---|---|---|---|
| 04/21/2025 04/21/25 | Price Changed | $640,900 | -1.2% | $227 / Sq Ft |
| 03/22/2025 03/22/25 | Price Changed | $648,400 | -1.1% | $230 / Sq Ft |
| 02/18/2025 02/18/25 | Price Changed | $655,900 | -3.3% | $233 / Sq Ft |
| 01/15/2025 01/15/25 | Price Changed | $678,400 | -1.1% | $240 / Sq Ft |
| 12/17/2024 12/17/24 | For Sale | $685,900 | +65.5% | $243 / Sq Ft |
| 08/17/2018 08/17/18 | Off Market | $414,500 | -- | -- |
| 07/13/2017 07/13/17 | Sold | $414,500 | -2.4% | $147 / Sq Ft |
| 06/16/2017 06/16/17 | Pending | -- | -- | -- |
| 06/09/2017 06/09/17 | For Sale | $424,900 | +11.8% | $151 / Sq Ft |
| 08/31/2012 08/31/12 | Sold | $380,000 | 0.0% | $135 / Sq Ft |
| 08/03/2012 08/03/12 | Pending | -- | -- | -- |
| 07/15/2012 07/15/12 | For Sale | $380,000 | -- | $135 / Sq Ft |
Tax History
| Year | Tax Paid | Tax Assessment Tax Assessment Total Assessment is a certain percentage of the fair market value that is determined by local assessors to be the total taxable value of land and additions on the property. | Land | Improvement |
|---|---|---|---|---|
| 2024 | $9,948 | $586,830 | $76,670 | $510,160 |
| 2023 | $9,948 | $638,564 | $67,320 | $571,244 |
| 2022 | $9,074 | $553,862 | $66,000 | $487,862 |
| 2021 | $7,223 | $356,815 | $66,000 | $290,815 |
| 2020 | $7,140 | $337,693 | $66,000 | $271,693 |
| 2019 | $7,225 | $344,162 | $49,500 | $294,662 |
| 2018 | $7,324 | $353,465 | $49,500 | $303,965 |
| 2017 | $5,303 | $274,510 | $0 | $0 |
| 2016 | $5,300 | $268,864 | $0 | $0 |
| 2015 | $5,353 | $266,995 | $0 | $0 |
| 2014 | $5,353 | $264,876 | $0 | $0 |
| 2013 | $5,342 | $260,962 | $33,150 | $227,812 |
Mortgage History
| Date | Status | Loan Amount | Loan Type |
|---|---|---|---|
| Previous Owner | $286,908 | FHA | |
| Previous Owner | $290,085 | FHA | |
| Previous Owner | $290,191 | FHA | |
| Previous Owner | $320,000 | Stand Alone First | |
| Previous Owner | $480,000 | Balloon | |
| Previous Owner | $448,000 | Fannie Mae Freddie Mac | |
| Previous Owner | $371,331 | Purchase Money Mortgage |
Deed History
| Date | Type | Sale Price | Title Company |
|---|---|---|---|
| Special Warranty Deed | -- | Stewart Title | |
| Warranty Deed | $414,500 | Stewart Title Co | |
| Warranty Deed | $380,000 | Stewart Title Company | |
| Warranty Deed | $340,000 | Sunbelt Title Agency | |
| Special Warranty Deed | $390,900 | Lawyers Title Ins |
Similar Homes in Bradenton, FL
Source: Stellar MLS
MLS Number: A4188691
APN: 5548-3150-9
- 12338 Lavender Loop
- 12343 Lavender Loop
- 211 Dahlia Ct
- 116 Caladium Ct
- 12271 Lavender Loop
- 12263 Lavender Loop
- 12211 Lavender Loop
- 12211 Aster Ave
- 240 Dove Trail
- 244 Dove Trail Unit E
- 368 Snapdragon Loop
- 251 Dove Trail
- 750 116th Ct NE
- 391 Snapdragon Loop
- 12471 Natureview Cir
- 12420 Aster Ave
- 337 Snapdragon Loop
- 12628 Daisy Place
- 12619 Daisy Place
- 11920 Upper Manatee River Rd
