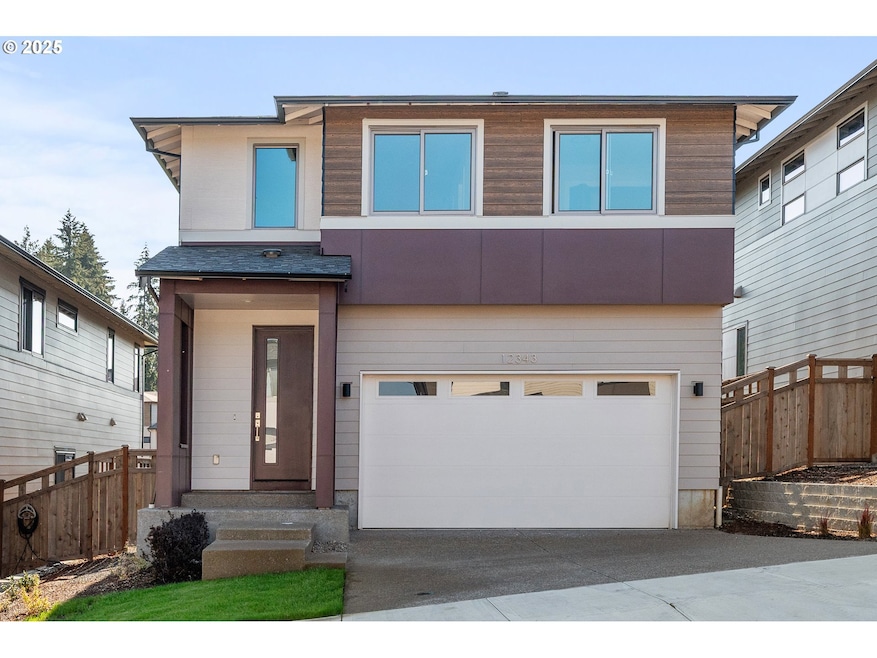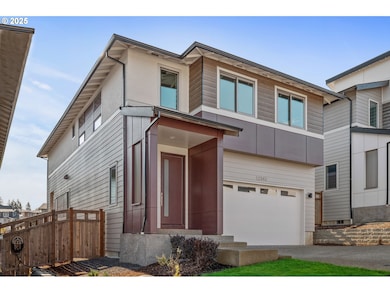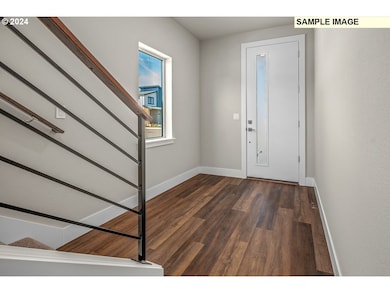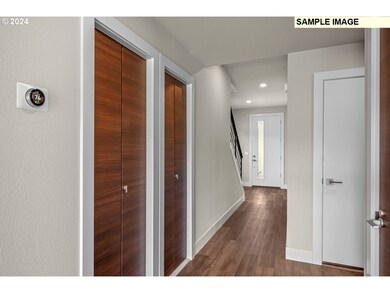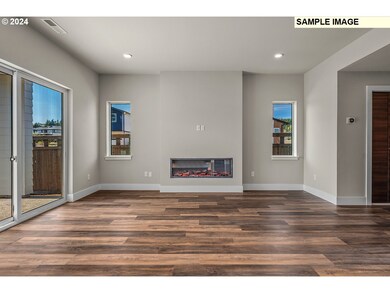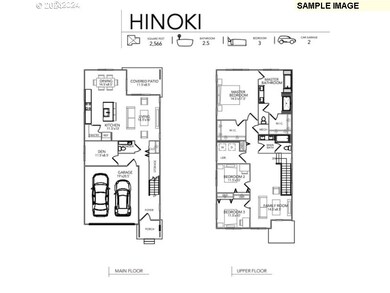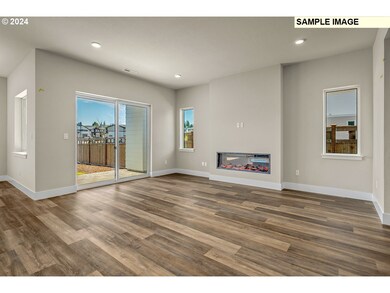
NEW CONSTRUCTION
AVAILABLE
BUILDER INCENTIVES
12343 SE Falling Rain Way Happyvalley, OR 97086
Pleasant Valley Villages - The ClassicsEstimated payment $4,574/month
Total Views
44
3
Beds
2.5
Baths
2,566
Sq Ft
$281
Price per Sq Ft
Highlights
- New Construction
- Clubhouse
- Fireplace
- Scouters Mountain Elementary School Rated A-
- Community Pool
- Park
About This Home
The Hinoki plan features open living on the main level with a den, spacious L-shape kitchen, living room with a fireplace and covered patio. On the second level, you will find a generous master suite with his and hers walk-in closets and five piece bathroom. The two other generous bedrooms and family room can also be found on the second level.
Builder Incentives
Flex Dollars$40K Flex Cash on homes closing before the end of the year. Also, 2.75% interest rate buy down. See website for full details or reach out to the broker.
Sales Office
Hours
| Monday | Appointment Only |
| Tuesday | Appointment Only |
| Wednesday | Appointment Only |
| Thursday |
12:00 PM - 5:00 PM
|
| Friday |
12:00 PM - 5:00 PM
|
| Saturday |
12:00 PM - 5:00 PM
|
| Sunday |
12:00 PM - 5:00 PM
|
Sales Team
Lindsey Wilde
Joshua Blaylock
Kevin May
Office Address
16504 SW Snow Blanket Ter
Happy Valley, OR 97086
Home Details
Home Type
- Single Family
HOA Fees
- $59 Monthly HOA Fees
Parking
- 2 Car Garage
Taxes
- No Special Tax
Home Design
- New Construction
Interior Spaces
- 2-Story Property
- Fireplace
Bedrooms and Bathrooms
- 3 Bedrooms
Community Details
Overview
- Association fees include ground maintenance
Amenities
- Clubhouse
Recreation
- Community Pool
- Park
- Trails
Map
Other Move In Ready Homes in Pleasant Valley Villages - The Classics
About the Builder
Since their founding, Ichijo has focused on using natural materials and providing a healthy living environment for their customers. At many of their communities you can see this in their use of solar energy, high quality panelized construction with rain screens and exterior insulation and sustainable building practices. In short, they design their homes for maximum efficiency without sacrificing comfort and livability.
Being one of the largest builders in Japan has its benefits. With over 100,000 homes built so far they’ve learned if they’re not able to find the exact materials they need, they don’t have to compromise, they make them. Ichijo's wall panels, cabinets, doors, windows and floor heating panels are all produced in their factories in The Philippines. This means they control the building process from day one. These components are all fabricated with care, to an exceptional level of quality, and the entire package is delivered direct to your home site.
Nearby Homes
- 12327 SE Falling Rain Way
- Pleasant Valley Villages - The Classics
- 16861 SE Tristin Ave
- 16481 SE Smith Rock St Unit 734
- 16497 SE Smith Rock St Unit 733
- 16527 SE Odell Lake Ln Unit 744
- 11319 SE Pleasant Valley Pkwy Unit 461
- 11255 SE Pleasant Valley Pkwy Unit 671
- 11170 SE 162nd Ave Unit 485
- 10960 SE 172nd Ave
- 15737 SE Compass St
- Scouters Mountain
- 10068 SE Hornaday Ave Unit 369
- 10051 SE Hornaday Ave Unit 393
- 14790 SE 172nd Ave
- 15785 SE Compass Course St Unit 366
- 10511 SE Heritage Rd Unit 221
- 10512 SE Heritage Rd Unit 305
- 0 SE Summerfield Way Unit 770436216
- 0 SE Maple Hill Ln Unit 23453484
