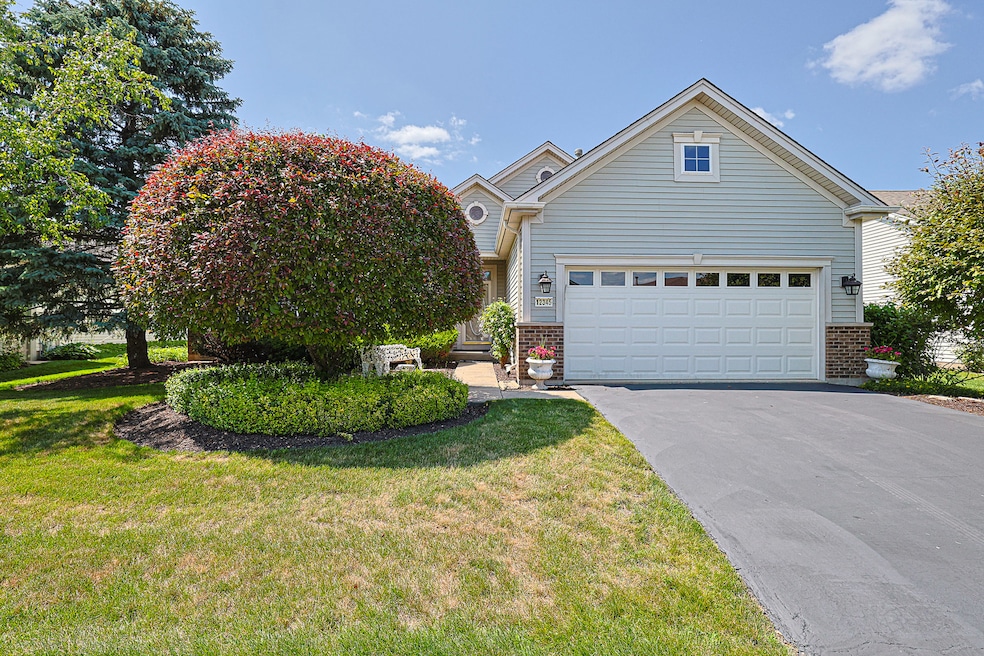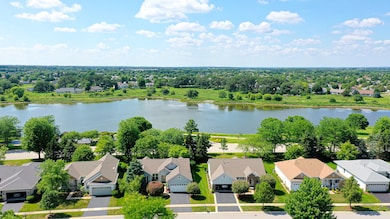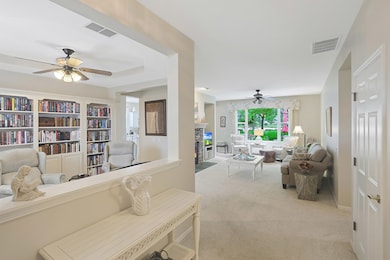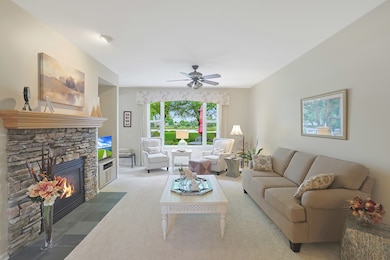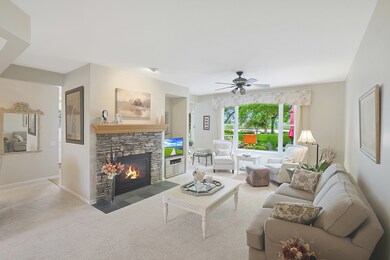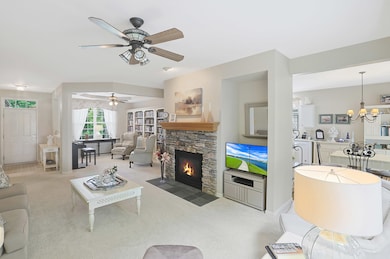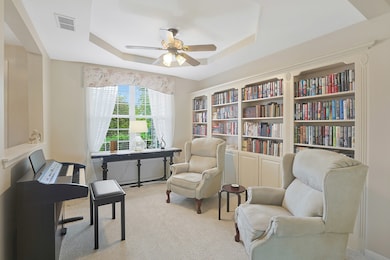12345 Hickory Ct Huntley, IL 60142
Del Webbs Sun City NeighborhoodEstimated payment $2,708/month
Highlights
- Landscaped Professionally
- Community Lake
- Property is near a park
- Leggee Elementary School Rated A
- Clubhouse
- Ranch Style House
About This Home
IF A VIEW IS IMPORTANT THIS IS A MUST SEE!! SUNSETS ARE INCREDIBLE ~ BACKS TO WILD FLOWER LAKE~ THE MACKINAC MODEL, A DEL WEBB ORIGINAL ~ APPROX 1750 SQ FT ~ NO HOMES BEHIND ~ GREAT CURB APPEAL ~ CLOSE TO LAKE, GOLF COURSE, CLUB HOUSE AND MORE! LEAD GLASS FRONT DOOR ~ TWO BEDROOMS ~ TWO BATHS ~ LOVELY BUILT-IN CABINETS AND TRAY CEILING IN DINING ROOM/LIBRARY ~ COZY GAS FIREPLACE IN GREAT ROOM ~ HARDWOOD FLOORS IN EATING AREA ~ PULL DOWN STAIRS TO FINISHED ATTIC, ABOVE GARAGE~BAY WINDOW IN PRIMARY SUITE ~ TWO SINKS IN PRIMARY BATH ~ OVERSIZE CLOSET IN PRIMARY ~ CEILING FANS ~ BRICK PAVER PATIO AND DECK ~ GARAGE ENERGY PACKAGE ~ LAUNDRY SINK ~ MATURE LANDSCAPING ~ MOVE-IN READY ~ DON'T LET THIS ONE GET AWAY!!
Home Details
Home Type
- Single Family
Est. Annual Taxes
- $3,474
Year Built
- Built in 2000
Lot Details
- Landscaped Professionally
- Paved or Partially Paved Lot
HOA Fees
- $155 Monthly HOA Fees
Parking
- 2 Car Garage
- Driveway
- Parking Included in Price
Home Design
- Ranch Style House
- Asphalt Roof
- Concrete Perimeter Foundation
Interior Spaces
- 1,747 Sq Ft Home
- Gas Log Fireplace
- Family Room with Fireplace
- Living Room
- Breakfast Room
- Formal Dining Room
- Laundry Room
Flooring
- Wood
- Carpet
Bedrooms and Bathrooms
- 2 Bedrooms
- 2 Potential Bedrooms
- 2 Full Bathrooms
- Separate Shower
Location
- Property is near a park
Utilities
- Forced Air Heating and Cooling System
- Heating System Uses Natural Gas
Listing and Financial Details
- Senior Tax Exemptions
- Homeowner Tax Exemptions
- Senior Freeze Tax Exemptions
Community Details
Overview
- Association fees include clubhouse, exercise facilities, pool, scavenger
- Eileen Bowe Association, Phone Number (847) 515-7654
- Del Webb Sun City Subdivision, Mackinac Floorplan
- Property managed by FIRST SERVICES RESIDENTIAL
- Community Lake
Amenities
- Clubhouse
Recreation
- Tennis Courts
- Community Pool
Map
Home Values in the Area
Average Home Value in this Area
Tax History
| Year | Tax Paid | Tax Assessment Tax Assessment Total Assessment is a certain percentage of the fair market value that is determined by local assessors to be the total taxable value of land and additions on the property. | Land | Improvement |
|---|---|---|---|---|
| 2024 | $3,474 | $106,514 | $25,165 | $81,349 |
| 2023 | $3,778 | $96,323 | $22,757 | $73,566 |
| 2022 | $4,362 | $88,810 | $20,982 | $67,828 |
| 2021 | $4,523 | $83,531 | $19,735 | $63,796 |
| 2020 | $4,594 | $81,398 | $19,231 | $62,167 |
| 2019 | $4,544 | $78,125 | $18,458 | $59,667 |
| 2018 | $4,698 | $72,411 | $17,323 | $55,088 |
| 2017 | $4,613 | $68,957 | $16,497 | $52,460 |
| 2016 | $4,501 | $65,648 | $15,705 | $49,943 |
| 2015 | -- | $62,002 | $14,833 | $47,169 |
| 2014 | -- | $60,272 | $14,833 | $45,439 |
| 2013 | -- | $61,377 | $15,105 | $46,272 |
Property History
| Date | Event | Price | Change | Sq Ft Price |
|---|---|---|---|---|
| 09/01/2025 09/01/25 | Pending | -- | -- | -- |
| 08/19/2025 08/19/25 | Price Changed | $424,900 | -1.2% | $243 / Sq Ft |
| 08/07/2025 08/07/25 | For Sale | $429,900 | 0.0% | $246 / Sq Ft |
| 08/04/2025 08/04/25 | Off Market | $429,900 | -- | -- |
| 07/31/2025 07/31/25 | Pending | -- | -- | -- |
| 07/30/2025 07/30/25 | Off Market | $429,900 | -- | -- |
| 07/18/2025 07/18/25 | For Sale | $429,900 | -- | $246 / Sq Ft |
Purchase History
| Date | Type | Sale Price | Title Company |
|---|---|---|---|
| Interfamily Deed Transfer | -- | -- | |
| Interfamily Deed Transfer | -- | First American Title Ins Co | |
| Interfamily Deed Transfer | -- | -- | |
| Warranty Deed | $243,500 | First American Title Ins Co |
Mortgage History
| Date | Status | Loan Amount | Loan Type |
|---|---|---|---|
| Open | $166,000 | New Conventional | |
| Closed | $40,000 | Unknown | |
| Closed | $45,000 | Credit Line Revolving | |
| Closed | $187,500 | No Value Available | |
| Closed | $190,000 | Unknown | |
| Closed | $190,000 | No Value Available |
Source: Midwest Real Estate Data (MRED)
MLS Number: 12421554
APN: 02-05-156-006
- 12332 Cold Springs Dr
- 12164 Plum Grove Rd
- 12562 Bluebell Ave
- 12255 Barcroft Cir
- 12241 Barcroft Cir
- 12245 Barcroft Cir
- 12231 Barcroft Cir
- 12220 Barcroft Cir
- 12221 Barcroft Cir
- 12191 Barcroft Cir
- 12201 Barcroft Cir
- 12205 Barcroft Cir
- 12012 Stonewater Crossing
- Christie Plan at Regency Square - Duplex
- 11982 Stonewater Crossing
- 11972 Stonewater Crossing
- 12081 Chandra Cir
- 12621 Mulberry Ct
- 12976 Rock Springs Ln
- 12634 Cold Springs Dr
