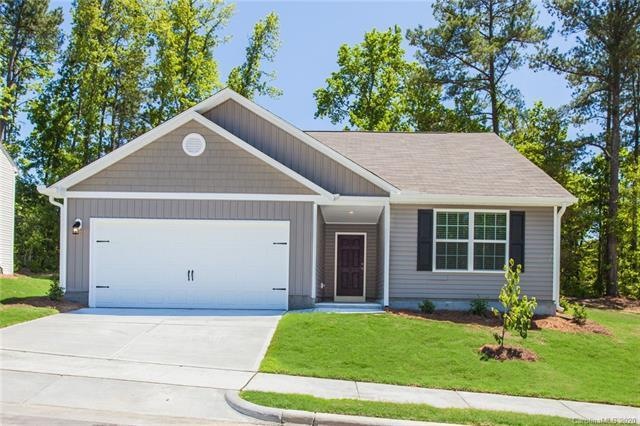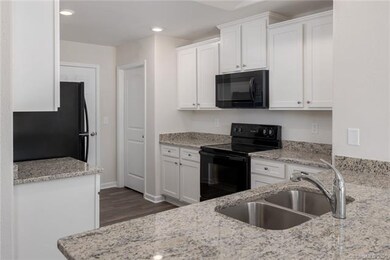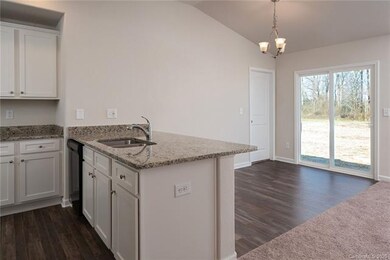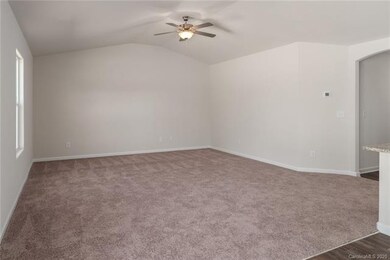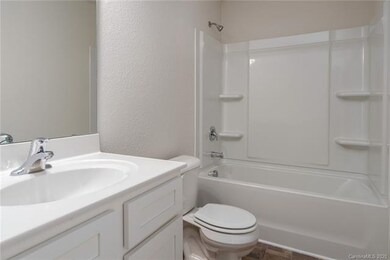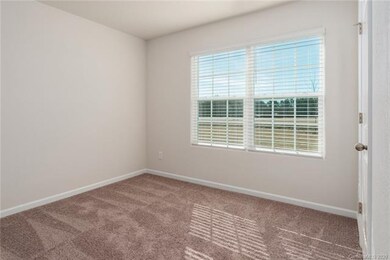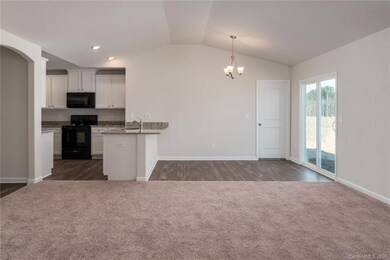
1235 Culver Spring Way Charlotte, NC 28215
Silverwood NeighborhoodHighlights
- Under Construction
- Walk-In Closet
- Many Trees
- Open Floorplan
- Community Playground
- Vinyl Flooring
About This Home
As of June 2025Check out this spacious 3 bedroom, 2 bathroom single-story home! Tons of upgrades such as all new
kitchen appliances are included. This home has lots of storage space, an attached 2-car garage and a
covered patio. Huge master suite includes a walk-in closet and private bath.
Last Agent to Sell the Property
WJHBNCLLC License #291476 Listed on: 07/20/2020
Last Buyer's Agent
Felicia Stevens
Keller Williams Unlimited License #117186
Home Details
Home Type
- Single Family
Est. Annual Taxes
- $2,655
Year Built
- Built in 2020 | Under Construction
Lot Details
- Many Trees
HOA Fees
- $25 Monthly HOA Fees
Parking
- 2
Home Design
- Vinyl Siding
Interior Spaces
- Open Floorplan
- Insulated Windows
- Vinyl Flooring
- Pull Down Stairs to Attic
- Oven
Bedrooms and Bathrooms
- Walk-In Closet
- 2 Full Bathrooms
Listing and Financial Details
- Assessor Parcel Number 10808522
Community Details
Overview
- Superior Association Management Association, Phone Number (704) 875-7299
- Built by LGI Homes
Recreation
- Community Playground
Ownership History
Purchase Details
Home Financials for this Owner
Home Financials are based on the most recent Mortgage that was taken out on this home.Purchase Details
Purchase Details
Purchase Details
Home Financials for this Owner
Home Financials are based on the most recent Mortgage that was taken out on this home.Similar Homes in Charlotte, NC
Home Values in the Area
Average Home Value in this Area
Purchase History
| Date | Type | Sale Price | Title Company |
|---|---|---|---|
| Warranty Deed | $343,500 | Os National Title | |
| Warranty Deed | $343,500 | Os National Title | |
| Warranty Deed | $322,500 | Os National Title | |
| Warranty Deed | $322,500 | Os National Title | |
| Deed | -- | None Listed On Document | |
| Quit Claim Deed | -- | None Listed On Document | |
| Warranty Deed | $234,000 | None Available |
Mortgage History
| Date | Status | Loan Amount | Loan Type |
|---|---|---|---|
| Previous Owner | $11,543 | FHA | |
| Previous Owner | $167,887 | FHA |
Property History
| Date | Event | Price | Change | Sq Ft Price |
|---|---|---|---|---|
| 06/26/2025 06/26/25 | Sold | $343,250 | -0.2% | $253 / Sq Ft |
| 05/29/2025 05/29/25 | Pending | -- | -- | -- |
| 05/15/2025 05/15/25 | Price Changed | $344,000 | -0.9% | $254 / Sq Ft |
| 05/01/2025 05/01/25 | Price Changed | $347,000 | -0.9% | $256 / Sq Ft |
| 04/17/2025 04/17/25 | Price Changed | $350,000 | -1.4% | $258 / Sq Ft |
| 04/03/2025 04/03/25 | For Sale | $355,000 | +51.8% | $262 / Sq Ft |
| 11/12/2020 11/12/20 | Sold | $233,900 | 0.0% | $178 / Sq Ft |
| 10/04/2020 10/04/20 | Pending | -- | -- | -- |
| 10/02/2020 10/02/20 | Price Changed | $233,900 | +1.3% | $178 / Sq Ft |
| 10/02/2020 10/02/20 | Price Changed | $230,900 | +9.0% | $175 / Sq Ft |
| 10/02/2020 10/02/20 | For Sale | $211,900 | -9.4% | $161 / Sq Ft |
| 09/11/2020 09/11/20 | Off Market | $233,900 | -- | -- |
| 07/20/2020 07/20/20 | Pending | -- | -- | -- |
| 07/20/2020 07/20/20 | For Sale | $211,900 | -- | $161 / Sq Ft |
Tax History Compared to Growth
Tax History
| Year | Tax Paid | Tax Assessment Tax Assessment Total Assessment is a certain percentage of the fair market value that is determined by local assessors to be the total taxable value of land and additions on the property. | Land | Improvement |
|---|---|---|---|---|
| 2024 | $2,655 | $330,400 | $70,000 | $260,400 |
| 2023 | $2,655 | $330,400 | $70,000 | $260,400 |
| 2022 | $1,884 | $195,200 | $35,000 | $160,200 |
| 2021 | $1,998 | $195,200 | $35,000 | $160,200 |
Agents Affiliated with this Home
-
Thomas Shoupe
T
Seller's Agent in 2025
Thomas Shoupe
Opendoor Brokerage LLC
-
Dave Douglas
D
Buyer's Agent in 2025
Dave Douglas
Shearer Realty Inc.
1 in this area
11 Total Sales
-
Susan Ruybal Thompson
S
Seller's Agent in 2020
Susan Ruybal Thompson
WJHBNCLLC
(704) 999-1457
32 in this area
1,039 Total Sales
-
F
Buyer's Agent in 2020
Felicia Stevens
Keller Williams Unlimited
Map
Source: Canopy MLS (Canopy Realtor® Association)
MLS Number: CAR3643003
APN: 108-085-22
- 5306 Upton Place
- 5314 Upton Place
- 3112 Wynn Way
- 4019 Munson Dr
- 2011 Valdosta Way
- 1109 Creedmore Ct
- 4122 Munson Dr
- 9740 Weikert Rd
- 7517 Hammond Dr
- 7525 Hammond Dr
- 11712 Avocet St Unit 76
- Cary Plan at Ascot Woods
- Graham Plan at Ascot Woods
- Ashe Plan at Ascot Woods
- Burton Plan at Ascot Woods
- Camden Plan at Ascot Woods
- Carolina Plan at Ascot Woods
- 8450 Robinson Church Rd
- 7007 Jerimoth Dr
- 7008 Jerimoth Dr
