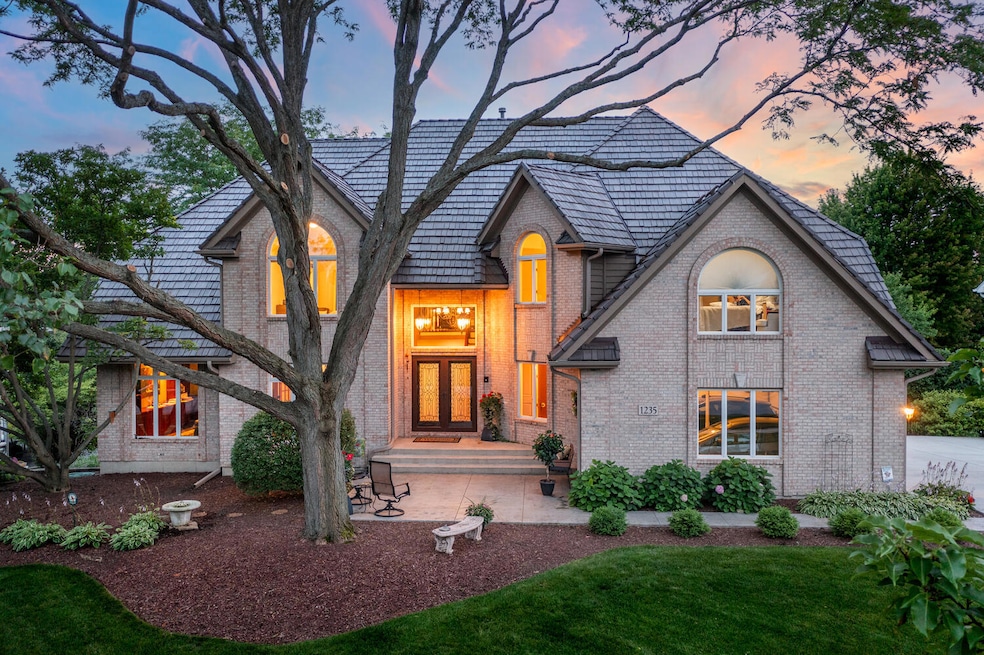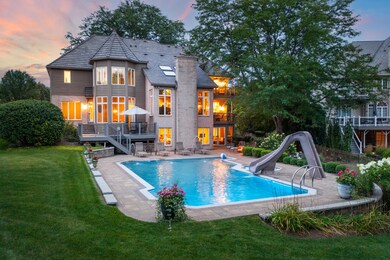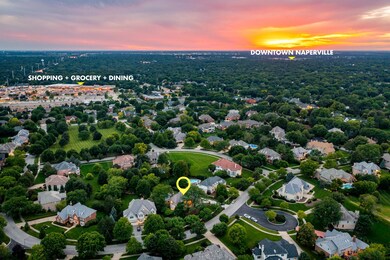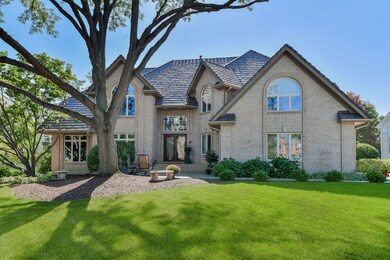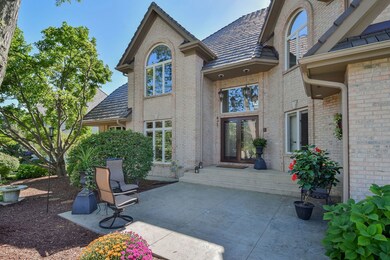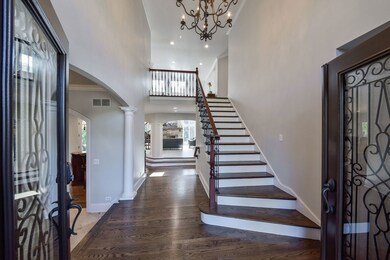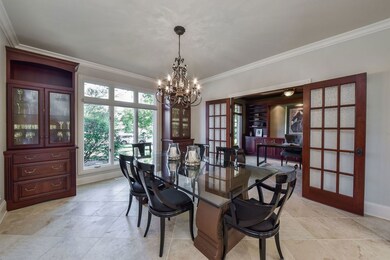
1235 Hamilton Ln Naperville, IL 60540
Meadow Glens NeighborhoodEstimated Value: $1,470,000 - $1,796,000
Highlights
- In Ground Pool
- Heated Floors
- Landscaped Professionally
- Meadow Glens Elementary School Rated A+
- Open Floorplan
- Mature Trees
About This Home
As of November 2023Nestled in the heart of Hobson Meadows in Naperville, this 5 bedroom, 5.1 bath home redefines upscale living! This elegant property features a predominantly brick exterior, 3-car sideload garage, professional landscaping and resort style backyard with a luxurious concrete pool and spa. From the moment you enter, you'll be greeted by newly refinished hardwood floors that flow seamlessly throughout the main and upper levels, their sophistication complemented by freshly painted walls. In the culinary heart of the home, a meticulously designed kitchen wows with a Wolf stove, Bosch and Fisher Paykel dishwashers, travertine hood and backsplash, island and breakfast bar, supplemental refrigeration and freezer drawers, and other artisanal touches. The living room bathes in the embrace of natural light, expansive windows framing the picturesque backyard. Rounding off the main level is the first of two laundry rooms, stunning en-suite bedroom, stately office and charming dining room. Ascending to the upper level, one is welcomed to the primary suite, where a fireside lounge beckons relaxation, and an adjoining spa-like bath tempts with a freestanding tub, large glass shower, dual vanities, and walk-in closet. Three additional bedrooms, each with thoughtfully remodeled en-suite baths with radiant heat floors, share this upper level, which also boasts a secondary laundry nook and a bonus loft area with walkout deck. The lower level is equally as impressive and immaculately maintained. Passing through the sunken sunroom on your way, the lower level offers another full kitchen, complete with a Samsung refrigerator, 2 microwaves, oven and coffee bar. Additional features include a full bath, wine cellar, entertainment area, bar, and generous recreation spaces. Walk out into the 3-season room and beyond to the magnificent backyard, where you will find yourself poolside at your in-ground pool and spa oasis. Three Trex decks completed in 2018, DaVinci roof was installed and hot water heater replaced in 2017, triple-zoned furnace and 2 AC systems all less than 10 years old, newly installed radon system and relined chimneys... The list goes on. Pride in homeownership is evident the moment you step onto this magnificent property. You won't want to miss out on this true retreat!
Last Agent to Sell the Property
@properties Christie's International Real Estate License #475140994 Listed on: 09/08/2023

Last Buyer's Agent
Margaret Sersen
Redfin Corporation License #475175228

Home Details
Home Type
- Single Family
Est. Annual Taxes
- $21,286
Year Built
- Built in 1991
Lot Details
- Fenced Yard
- Landscaped Professionally
- Pie Shaped Lot
- Paved or Partially Paved Lot
- Sprinkler System
- Mature Trees
HOA Fees
- $25 Monthly HOA Fees
Parking
- 3 Car Attached Garage
- Garage ceiling height seven feet or more
- Garage Transmitter
- Garage Door Opener
- Driveway
- Parking Included in Price
Home Design
- Traditional Architecture
- Radon Mitigation System
- Concrete Perimeter Foundation
Interior Spaces
- 6,088 Sq Ft Home
- 3-Story Property
- Open Floorplan
- Central Vacuum
- Built-In Features
- Bookcases
- Dry Bar
- Historic or Period Millwork
- Vaulted Ceiling
- Ceiling Fan
- Skylights
- Heatilator
- Attached Fireplace Door
- Gas Log Fireplace
- Blinds
- Bay Window
- Window Screens
- Family Room with Fireplace
- 3 Fireplaces
- Living Room with Fireplace
- Formal Dining Room
- Home Office
- Recreation Room
- Loft
- Heated Sun or Florida Room
- Screened Porch
- Storage Room
- Unfinished Attic
Kitchen
- Double Oven
- Gas Oven
- Gas Cooktop
- Range Hood
- Microwave
- High End Refrigerator
- Freezer
- Dishwasher
- Wine Refrigerator
- Granite Countertops
- Disposal
Flooring
- Wood
- Heated Floors
- Laminate
Bedrooms and Bathrooms
- 5 Bedrooms
- 5 Potential Bedrooms
- Main Floor Bedroom
- Fireplace in Primary Bedroom
- Walk-In Closet
- In-Law or Guest Suite
- Bathroom on Main Level
- Dual Sinks
- Soaking Tub
- Separate Shower
Laundry
- Laundry in multiple locations
- Dryer
- Washer
- Sink Near Laundry
Finished Basement
- Walk-Out Basement
- Basement Fills Entire Space Under The House
- Exterior Basement Entry
- Sump Pump
- Finished Basement Bathroom
Home Security
- Storm Screens
- Carbon Monoxide Detectors
Pool
- In Ground Pool
- Spa
Outdoor Features
- Balcony
- Deck
- Patio
Location
- Property is near a park
Schools
- Meadow Glens Elementary School
- Kennedy Junior High School
- Naperville North High School
Utilities
- Forced Air Zoned Heating and Cooling System
- Humidifier
- Heating System Uses Natural Gas
- Radiant Heating System
- Lake Michigan Water
- Gas Water Heater
- Cable TV Available
Community Details
- Hobson Meadows Subdivision, Custom Floorplan
- Property managed by Hobson Meadows Association
Listing and Financial Details
- Homeowner Tax Exemptions
Ownership History
Purchase Details
Home Financials for this Owner
Home Financials are based on the most recent Mortgage that was taken out on this home.Purchase Details
Similar Homes in Naperville, IL
Home Values in the Area
Average Home Value in this Area
Purchase History
| Date | Buyer | Sale Price | Title Company |
|---|---|---|---|
| Sylvester Igor | $1,550,000 | None Listed On Document | |
| Furiasse Mary Kay | -- | -- |
Mortgage History
| Date | Status | Borrower | Loan Amount |
|---|---|---|---|
| Open | Sylvester Igor | $550,000 | |
| Previous Owner | Furiasse John G | $215,000 | |
| Previous Owner | Furiasse John | $385,000 | |
| Previous Owner | Furiasse Mary Kay | $446,500 | |
| Previous Owner | Furiasse Mary Kay | $339,500 | |
| Previous Owner | Furiasse John G | $275,000 |
Property History
| Date | Event | Price | Change | Sq Ft Price |
|---|---|---|---|---|
| 11/03/2023 11/03/23 | Sold | $1,550,000 | -3.1% | $255 / Sq Ft |
| 09/17/2023 09/17/23 | Pending | -- | -- | -- |
| 09/08/2023 09/08/23 | For Sale | $1,600,000 | -- | $263 / Sq Ft |
Tax History Compared to Growth
Tax History
| Year | Tax Paid | Tax Assessment Tax Assessment Total Assessment is a certain percentage of the fair market value that is determined by local assessors to be the total taxable value of land and additions on the property. | Land | Improvement |
|---|---|---|---|---|
| 2023 | $22,221 | $349,970 | $83,380 | $266,590 |
| 2022 | $21,286 | $334,900 | $79,790 | $255,110 |
| 2021 | $20,527 | $322,230 | $76,770 | $245,460 |
| 2020 | $20,098 | $316,440 | $75,390 | $241,050 |
| 2019 | $19,533 | $302,760 | $72,130 | $230,630 |
| 2018 | $20,254 | $318,700 | $75,930 | $242,770 |
| 2017 | $18,520 | $307,950 | $73,370 | $234,580 |
| 2016 | $18,158 | $296,820 | $70,720 | $226,100 |
| 2015 | $19,217 | $296,800 | $70,720 | $226,080 |
| 2014 | $19,114 | $281,600 | $68,180 | $213,420 |
| 2013 | $19,459 | $272,090 | $68,340 | $203,750 |
Agents Affiliated with this Home
-
Kay Kellogg

Seller's Agent in 2023
Kay Kellogg
@ Properties
(630) 750-8024
1 in this area
103 Total Sales
-
Emily Hird

Seller Co-Listing Agent in 2023
Emily Hird
@ Properties
(419) 989-2790
2 in this area
11 Total Sales
-

Buyer's Agent in 2023
Margaret Sersen
Redfin Corporation
(708) 289-5409
Map
Source: Midwest Real Estate Data (MRED)
MLS Number: 11874359
APN: 08-28-107-010
- 1216 Tranquility Ct
- 1208 Hamilton Ln
- 1307 Brittany Ave
- 1379 Hunter Cir
- 1463 Lantern Cir
- 25W710 75th St
- 1509 Shiva Ln
- 1136 S Naper Blvd Unit 1
- 1519 77th St
- 1523 77th St
- 1125 Huntleigh Dr
- 1439 Chelsea Ln
- 1150 Johnson Dr
- 1132 Shamrock Ct
- 1237 Hobson Oaks Dr
- 912 Turnbridge Cir
- 1020 Stanton Dr
- 1604 Estate Cir
- 1816 Princeton Cir
- 986 Rossmere Ct
- 1235 Hamilton Ln
- 1239 Hamilton Ln
- 1424 Brandy Cir
- 1259 Hamilton Ln
- 1236 Hamilton Ln
- 1240 Hamilton Ln
- 1263 Hamilton Ln
- 1232 Hamilton Ln
- 1412 Brandy Cir
- 1408 Brandy Cir
- 1267 Hamilton Ln
- 1244 Hamilton Ln
- 1228 Hamilton Ln
- 1224 Hamilton Ln
- 1271 Hamilton Ln
- 1420 Brandy Cir
- 1248 Hamilton Ln
- 1216 Hamilton Ln
- 1260 Hamilton Ln
- 8S164 Wehrli Rd
