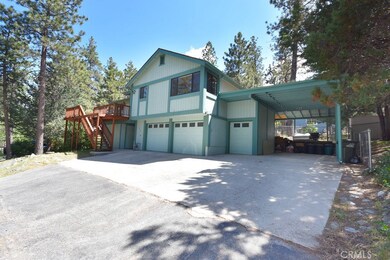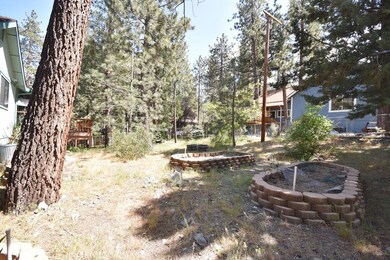
1235 Lark Rd Wrightwood, CA 92397
Highlights
- Open Floorplan
- Mountain View
- Bonus Room
- Dual Staircase
- Property is near a clubhouse
- Living Room with Attached Deck
About This Home
As of September 2017Beautiful Two-Level Home in Wrightwood! This is one of the better homes you will find in the area and has A LOT to offer. All of the large bedrooms have ceiling fans and the spacious living room boasts a nostalgic stove that really works to heat the home. The pristine kitchen affords lots of cabinet space and the views from the dining area do wonders for the heart. This home also has two bonus rooms, the larger of the two has its own front door and a guest bathroom and the long narrow room makes a great office, crafts room and play area. New flooring in bathrooms. If you like enjoying the outdoor mountain air and sunshine, this home has all the wood decking you could desire. The front deck and the backyard decks are huge and help to make this home great to entertain in. There’s also automatic garage space for 2 cars, plus an additional automatic garage-type storage area, as well as covered RV parking. This home also has storage places galore. Within walking distance to Country Club, down town and elementary school. Wow, this one has it all! Call Brenda Myers to schedule a private showing today!
Last Agent to Sell the Property
COLDWELL BANKER BLACKSTONE RTY License #01937653 Listed on: 05/15/2017

Last Buyer's Agent
COLDWELL BANKER BLACKSTONE RTY License #01937653 Listed on: 05/15/2017

Home Details
Home Type
- Single Family
Est. Annual Taxes
- $4,277
Year Built
- Built in 1987
Lot Details
- 10,000 Sq Ft Lot
- Back Yard
- Property is zoned RS
Parking
- 2 Car Direct Access Garage
- Parking Available
- Front Facing Garage
- Two Garage Doors
Property Views
- Mountain
- Neighborhood
Interior Spaces
- 1,848 Sq Ft Home
- Open Floorplan
- Dual Staircase
- Ceiling Fan
- Custom Window Coverings
- Family Room Off Kitchen
- Living Room with Fireplace
- Living Room with Attached Deck
- Dining Room
- Bonus Room
Kitchen
- Electric Oven
- Gas Cooktop
- Ceramic Countertops
Flooring
- Carpet
- Laminate
Bedrooms and Bathrooms
- 3 Bedrooms
- All Upper Level Bedrooms
- Walk-in Shower
Accessible Home Design
- More Than Two Accessible Exits
- Accessible Parking
Outdoor Features
- Balcony
- Patio
Location
- Property is near a clubhouse
Utilities
- Pellet Stove burns compressed wood to generate heat
- Natural Gas Connected
- Conventional Septic
- Cable TV Available
Community Details
- No Home Owners Association
- Mountainous Community
Listing and Financial Details
- Tax Lot 2
- Tax Tract Number 1937
- Assessor Parcel Number 0355158050000
Ownership History
Purchase Details
Purchase Details
Home Financials for this Owner
Home Financials are based on the most recent Mortgage that was taken out on this home.Purchase Details
Home Financials for this Owner
Home Financials are based on the most recent Mortgage that was taken out on this home.Purchase Details
Similar Homes in Wrightwood, CA
Home Values in the Area
Average Home Value in this Area
Purchase History
| Date | Type | Sale Price | Title Company |
|---|---|---|---|
| Deed | -- | None Listed On Document | |
| Grant Deed | $360,000 | Orange Coast Title Co | |
| Grant Deed | $330,000 | Chicago Title Co | |
| Interfamily Deed Transfer | -- | None Available |
Mortgage History
| Date | Status | Loan Amount | Loan Type |
|---|---|---|---|
| Previous Owner | $385,500 | New Conventional | |
| Previous Owner | $344,000 | New Conventional | |
| Previous Owner | $330,000 | New Conventional | |
| Previous Owner | $235,000 | New Conventional | |
| Previous Owner | $150,000 | New Conventional | |
| Previous Owner | $188,000 | New Conventional | |
| Previous Owner | $75,000 | Credit Line Revolving | |
| Previous Owner | $230,000 | Purchase Money Mortgage | |
| Previous Owner | $84,920 | Credit Line Revolving | |
| Previous Owner | $123,000 | Unknown | |
| Previous Owner | $145,000 | Unknown |
Property History
| Date | Event | Price | Change | Sq Ft Price |
|---|---|---|---|---|
| 06/10/2025 06/10/25 | Price Changed | $510,000 | -2.9% | $276 / Sq Ft |
| 03/26/2025 03/26/25 | Price Changed | $525,000 | -4.5% | $284 / Sq Ft |
| 03/12/2025 03/12/25 | Price Changed | $549,999 | -3.5% | $298 / Sq Ft |
| 02/21/2025 02/21/25 | For Sale | $569,900 | +58.3% | $308 / Sq Ft |
| 09/15/2017 09/15/17 | Sold | $360,000 | -4.0% | $195 / Sq Ft |
| 08/24/2017 08/24/17 | Pending | -- | -- | -- |
| 07/25/2017 07/25/17 | Price Changed | $375,000 | -2.6% | $203 / Sq Ft |
| 07/12/2017 07/12/17 | Price Changed | $385,000 | -2.0% | $208 / Sq Ft |
| 06/20/2017 06/20/17 | Price Changed | $392,999 | 0.0% | $213 / Sq Ft |
| 06/10/2017 06/10/17 | Price Changed | $393,000 | -0.5% | $213 / Sq Ft |
| 05/15/2017 05/15/17 | For Sale | $395,000 | -- | $214 / Sq Ft |
Tax History Compared to Growth
Tax History
| Year | Tax Paid | Tax Assessment Tax Assessment Total Assessment is a certain percentage of the fair market value that is determined by local assessors to be the total taxable value of land and additions on the property. | Land | Improvement |
|---|---|---|---|---|
| 2025 | $4,277 | $409,618 | $81,924 | $327,694 |
| 2024 | $4,277 | $401,587 | $80,318 | $321,269 |
| 2023 | $4,229 | $393,713 | $78,743 | $314,970 |
| 2022 | $4,128 | $385,993 | $77,199 | $308,794 |
| 2021 | $4,050 | $378,424 | $75,685 | $302,739 |
| 2020 | $3,999 | $374,544 | $74,909 | $299,635 |
| 2019 | $3,918 | $367,200 | $73,440 | $293,760 |
| 2018 | $3,758 | $360,000 | $72,000 | $288,000 |
| 2017 | $3,308 | $322,300 | $64,500 | $257,800 |
| 2016 | $3,057 | $298,400 | $59,700 | $238,700 |
| 2015 | $2,826 | $275,000 | $55,000 | $220,000 |
| 2014 | $2,464 | $238,100 | $71,300 | $166,800 |
Agents Affiliated with this Home
-
Alicia Nelson

Seller's Agent in 2025
Alicia Nelson
Country Life Realty
(760) 662-9642
104 in this area
128 Total Sales
-
BRENDA MYERS
B
Seller's Agent in 2017
BRENDA MYERS
COLDWELL BANKER BLACKSTONE RTY
(909) 980-3100
7 Total Sales
Map
Source: California Regional Multiple Listing Service (CRMLS)
MLS Number: CV17106765
APN: 0355-158-05
- 1301 Irene St
- 1329 Helen St
- 1197 Oriole Rd
- 1154 Lark Rd
- 1130 Robin Rd
- 1381 Laura St
- 1131 Apple Ave
- 1202 California 2
- 1056 Eagle Rd
- 1461 Betty St
- 0 Oriole Rd Unit HD25162318
- 996 Eagle Rd
- 993 Partridge Rd
- 0 Ross St
- 1527 Betty St
- 0 Linnet Ct
- 1501 Oriole Rd
- 0 Betty Unit SR24207881
- 1513 Twin Lakes Rd
- 0 Apple Vista Dr Unit CV25053974






