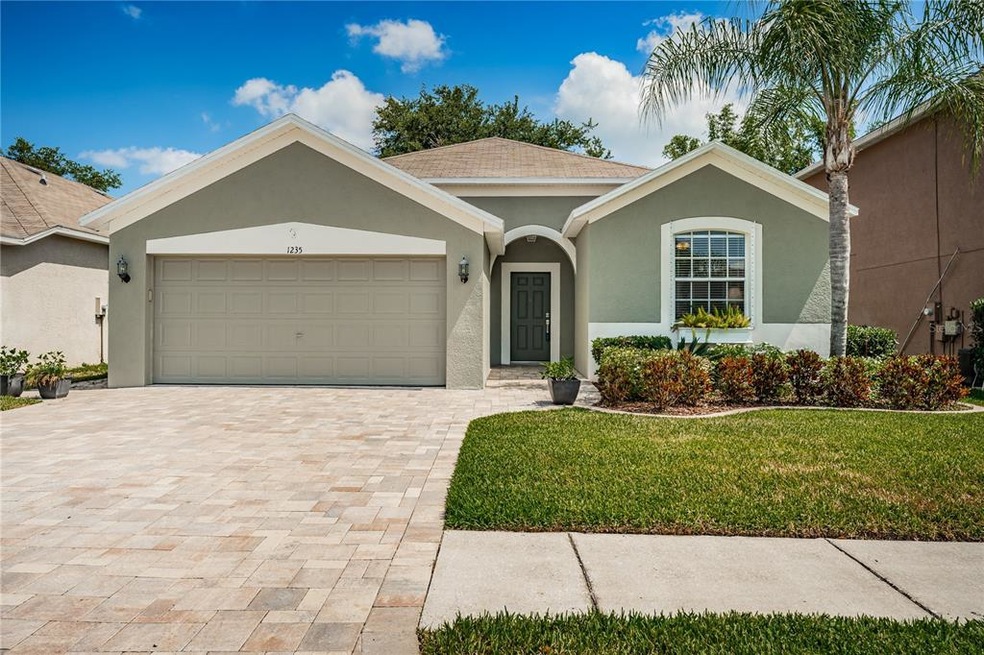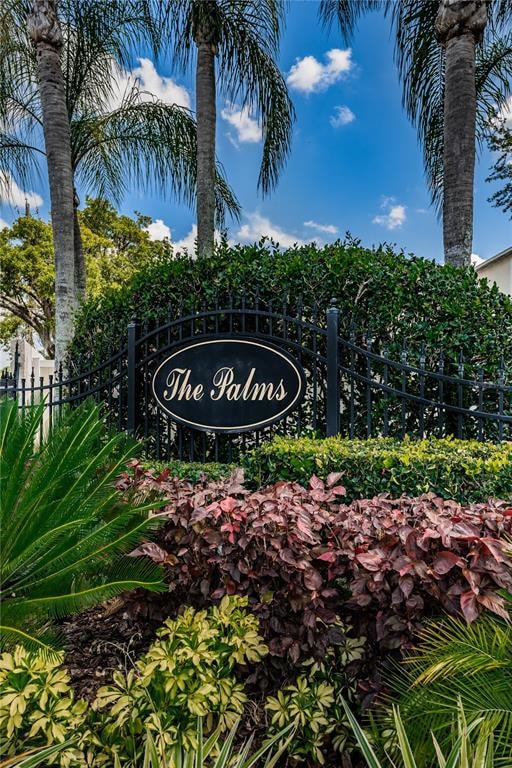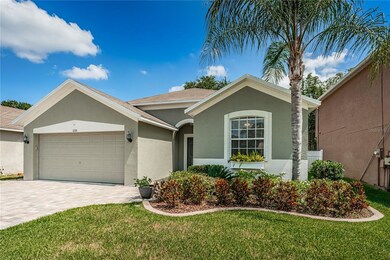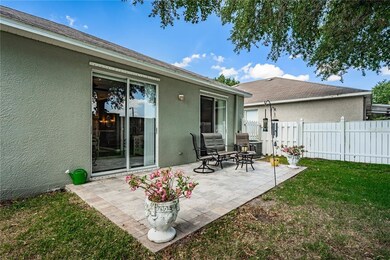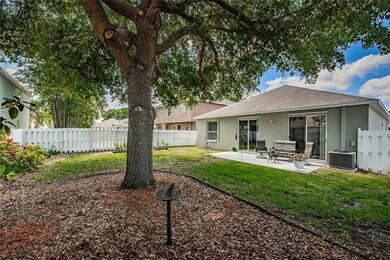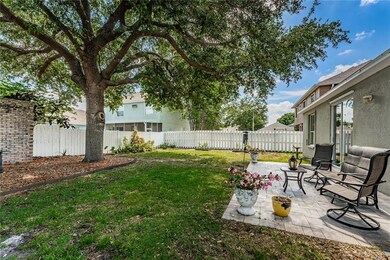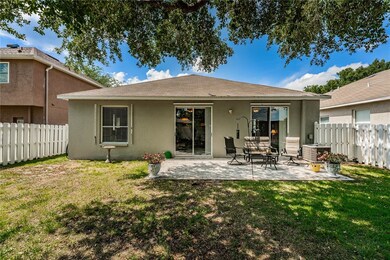
1235 Loretto Cir Odessa, FL 33556
Odessa NeighborhoodEstimated Value: $341,000 - $399,000
Highlights
- Senior Community
- Open Floorplan
- Traditional Architecture
- View of Trees or Woods
- Vaulted Ceiling
- Great Room
About This Home
As of June 2021Don’t miss out on this beautifully updated 3 Bedroom, 2 Bath, 2 Car Garage home located within the quaint community of Parker Pointe in Odessa, Florida. This home has a fully fenced in back yard with mature shade trees so your kids or pets can play outside. Interior features include a split bedroom plan, kitchen/ family combo, and laminate flooring throughout all of the living areas. The kitchen and bathrooms all have granite counter tops, the kitchen has stainless appliances and a huge farm house sink. The drive way has recently been paved and the exterior of the home has been painted as well. This is the prefect Starter home for that new family or even a Second home for those Snowbirds. This one will not last, its way too cute!
Last Agent to Sell the Property
RE/MAX REALTY UNLIMITED License #3241784 Listed on: 05/27/2021

Home Details
Home Type
- Single Family
Est. Annual Taxes
- $1,480
Year Built
- Built in 2001
Lot Details
- 5,506 Sq Ft Lot
- Southwest Facing Home
- Vinyl Fence
- Wood Fence
- Mature Landscaping
- Irrigation
- Property is zoned MPUD
HOA Fees
- $37 Monthly HOA Fees
Parking
- 2 Car Attached Garage
- Driveway
Property Views
- Woods
- Garden
Home Design
- Traditional Architecture
- Planned Development
- Slab Foundation
- Shingle Roof
- Block Exterior
- Stucco
Interior Spaces
- 1,354 Sq Ft Home
- 1-Story Property
- Open Floorplan
- Dry Bar
- Vaulted Ceiling
- Ceiling Fan
- Blinds
- Great Room
- Family Room Off Kitchen
- Fire and Smoke Detector
- Laundry in Garage
Kitchen
- Eat-In Kitchen
- Microwave
- Dishwasher
- Stone Countertops
- Solid Wood Cabinet
- Disposal
Flooring
- Laminate
- Ceramic Tile
Bedrooms and Bathrooms
- 3 Bedrooms
- Split Bedroom Floorplan
- Walk-In Closet
- 2 Full Bathrooms
Outdoor Features
- Rear Porch
Schools
- Odessa Elementary School
- Seven Springs Middle School
- J.W. Mitchell High School
Utilities
- Central Air
- Heating Available
- Cable TV Available
Community Details
- Senior Community
- Chris Gernosek Association, Phone Number (813) 908-0766
- Parker Pointe Ph 02A Subdivision
- The community has rules related to deed restrictions
- Rental Restrictions
Listing and Financial Details
- Down Payment Assistance Available
- Homestead Exemption
- Visit Down Payment Resource Website
- Legal Lot and Block 69 / 40/103
- Assessor Parcel Number 34-26-17-0080-00000-0690
Ownership History
Purchase Details
Home Financials for this Owner
Home Financials are based on the most recent Mortgage that was taken out on this home.Purchase Details
Purchase Details
Home Financials for this Owner
Home Financials are based on the most recent Mortgage that was taken out on this home.Purchase Details
Purchase Details
Purchase Details
Home Financials for this Owner
Home Financials are based on the most recent Mortgage that was taken out on this home.Similar Homes in Odessa, FL
Home Values in the Area
Average Home Value in this Area
Purchase History
| Date | Buyer | Sale Price | Title Company |
|---|---|---|---|
| Botkins Seth A | $275,000 | Sunbelt Title Agency | |
| Lay Nora Edna | -- | Accommodation | |
| Lay Nora Edna | $215,000 | Talon Title Services Llc | |
| Bowman Kevin F | $175,000 | Attorney | |
| Baxter Brian T | $193,200 | -- | |
| Touchstone Cheryl | $126,000 | -- |
Mortgage History
| Date | Status | Borrower | Loan Amount |
|---|---|---|---|
| Open | Botkins Seth Allen | $63,000 | |
| Open | Botkins Seth A | $254,375 | |
| Previous Owner | Touchstone Cheryl | $124,006 |
Property History
| Date | Event | Price | Change | Sq Ft Price |
|---|---|---|---|---|
| 06/18/2021 06/18/21 | Sold | $275,000 | +10.0% | $203 / Sq Ft |
| 05/31/2021 05/31/21 | Pending | -- | -- | -- |
| 05/27/2021 05/27/21 | For Sale | $249,900 | +16.2% | $185 / Sq Ft |
| 01/27/2018 01/27/18 | Off Market | $215,000 | -- | -- |
| 10/27/2017 10/27/17 | Sold | $215,000 | 0.0% | $159 / Sq Ft |
| 10/01/2017 10/01/17 | Pending | -- | -- | -- |
| 09/28/2017 09/28/17 | For Sale | $215,000 | -- | $159 / Sq Ft |
Tax History Compared to Growth
Tax History
| Year | Tax Paid | Tax Assessment Tax Assessment Total Assessment is a certain percentage of the fair market value that is determined by local assessors to be the total taxable value of land and additions on the property. | Land | Improvement |
|---|---|---|---|---|
| 2024 | $3,663 | $244,900 | -- | -- |
| 2023 | $3,524 | $237,770 | $0 | $0 |
| 2022 | $3,163 | $230,851 | $42,341 | $188,510 |
| 2021 | $1,510 | $124,780 | $37,991 | $86,789 |
| 2020 | $1,480 | $123,060 | $27,805 | $95,255 |
| 2019 | $1,445 | $120,300 | $0 | $0 |
| 2018 | $1,400 | $117,377 | $0 | $0 |
| 2017 | $1,716 | $137,155 | $0 | $0 |
| 2016 | $1,654 | $131,571 | $0 | $0 |
| 2015 | $1,676 | $130,656 | $27,805 | $102,851 |
| 2014 | $1,140 | $122,376 | $27,255 | $95,121 |
Agents Affiliated with this Home
-
Lisa White

Seller's Agent in 2021
Lisa White
RE/MAX
(813) 454-1067
1 in this area
55 Total Sales
-
Seth Botkins
S
Buyer's Agent in 2021
Seth Botkins
FUTURE HOME REALTY
(800) 921-1330
1 in this area
6 Total Sales
-
Christina & Bill DeVine

Seller's Agent in 2017
Christina & Bill DeVine
COASTAL PROPERTIES GROUP INTERNATIONAL
(813) 486-6639
182 Total Sales
-
Mary Jo Alford-Roberson

Buyer's Agent in 2017
Mary Jo Alford-Roberson
CHARLES RUTENBERG REALTY INC
(813) 486-1345
29 Total Sales
Map
Source: Stellar MLS
MLS Number: T3308709
APN: 34-26-17-0080-00000-0690
- 1312 Fishing Lake Dr
- 13721 Mill Place
- 3850 Bonfire Dr
- 13750 Dowling Ln
- 1523 Fishing Lake Dr
- 13931 Chandron Dr
- 1135 Wyndham Lakes Dr
- 5043 Night Star Trail
- 5001 Night Star Trail
- 4103 Bonfire Dr
- 3952 Bonfire Dr
- 5070 Night Star Trail
- 14042 Marlberry Way
- 1700 Beachway Ln
- 13826 Windfall Ln
- 0 Coqui Ct
- 1250 Halapa Way
- 1218 Halapa Way
- 12934 Tikal Way
- 19826 Wyndham Lakes Dr
- 1235 Loretto Cir
- 1231 Loretto Cir
- 1241 Loretto Cir
- 1231 Brooke View Dr
- 1227 Loretto Cir
- 1235 Brooke View Dr
- 1223 Loretto Cir
- 1238 Loretto Cir
- 1232 Loretto Cir
- 1244 Loretto Cir
- 1241 Brooke View Dr
- 1222 Brooke View Dr
- 1226 Loretto Cir
- 1250 Loretto Cir
- 1228 Brooke View Dr
- 1219 Loretto Cir
- 1232 Brooke View Dr
- 1305 Loretto Cir
- 1254 Loretto Cir
- 1247 Brooke View Dr
