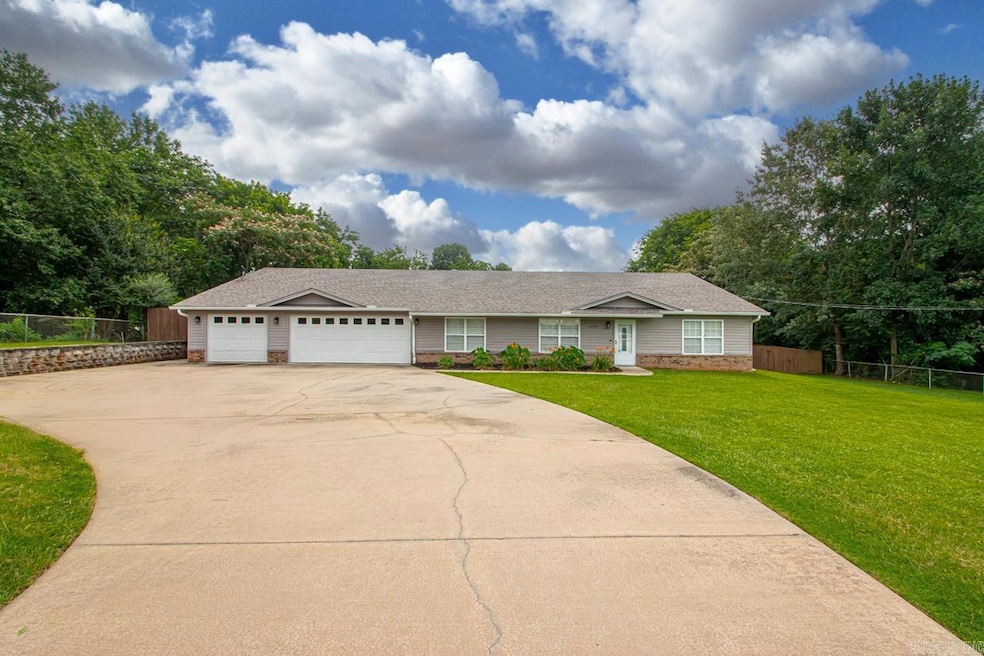
1235 Odessa St Benton, AR 72015
Highlights
- 0.65 Acre Lot
- Traditional Architecture
- Workshop
- Harmony Grove Middle School Rated A-
- Wood Flooring
- In-Law or Guest Suite
About This Home
As of July 2025Discover this beautifully updated and spacious home at 1235 Odessa Haskell in Benton, AR! The main house features 3 bedrooms and 3 full bathrooms, including two master suites—ideal for multi-generational living or extra privacy. A separate 2 bed/1 bath mother-in-law suite or income-generating apartment—with its own private entrance—offers unmatched versatility. The stylish kitchen boasts custom cabinets, and the primary master includes a walk-in closet with a built-in electric safe. A natural gas generator adds peace of mind, and the new roof provides lasting value. Enjoy summer fun with an above-ground pool in the fully fenced backyard, plus a 21x12 wired shop perfect for hobbies or storage. A spacious 3-car garage provides ample parking and workspace. Located in a quiet, established neighborhood, this unique property is the perfect blend of comfort, function, and flexibility. Don’t miss this one-of-a-kind opportunity!
Home Details
Home Type
- Single Family
Est. Annual Taxes
- $1,994
Year Built
- Built in 1970
Lot Details
- 0.65 Acre Lot
- Fenced
- Level Lot
Parking
- 3 Car Garage
Home Design
- Traditional Architecture
- Slab Foundation
- Frame Construction
- Architectural Shingle Roof
Interior Spaces
- 3,332 Sq Ft Home
- 1-Story Property
- Combination Kitchen and Dining Room
- Workshop
- Laundry Room
Kitchen
- Breakfast Bar
- Stove
- Dishwasher
- Disposal
Flooring
- Wood
- Tile
Bedrooms and Bathrooms
- 5 Bedrooms
- In-Law or Guest Suite
- 4 Full Bathrooms
Utilities
- Central Heating and Cooling System
- Power Generator
Ownership History
Purchase Details
Home Financials for this Owner
Home Financials are based on the most recent Mortgage that was taken out on this home.Purchase Details
Purchase Details
Similar Homes in Benton, AR
Home Values in the Area
Average Home Value in this Area
Purchase History
| Date | Type | Sale Price | Title Company |
|---|---|---|---|
| Warranty Deed | $349,900 | Lenders Title Company | |
| Warranty Deed | -- | None Available | |
| Warranty Deed | $36,800 | -- |
Mortgage History
| Date | Status | Loan Amount | Loan Type |
|---|---|---|---|
| Open | $209,900 | New Conventional | |
| Previous Owner | $232,300 | New Conventional | |
| Previous Owner | $181,000 | New Conventional | |
| Previous Owner | $178,400 | New Conventional | |
| Previous Owner | $160,000 | New Conventional |
Property History
| Date | Event | Price | Change | Sq Ft Price |
|---|---|---|---|---|
| 07/18/2025 07/18/25 | Sold | $349,900 | 0.0% | $105 / Sq Ft |
| 06/19/2025 06/19/25 | Pending | -- | -- | -- |
| 06/19/2025 06/19/25 | For Sale | $349,900 | -- | $105 / Sq Ft |
Tax History Compared to Growth
Tax History
| Year | Tax Paid | Tax Assessment Tax Assessment Total Assessment is a certain percentage of the fair market value that is determined by local assessors to be the total taxable value of land and additions on the property. | Land | Improvement |
|---|---|---|---|---|
| 2024 | $2,380 | $48,659 | $3,080 | $45,579 |
| 2023 | $1,961 | $48,659 | $3,080 | $45,579 |
| 2022 | $1,902 | $48,659 | $3,080 | $45,579 |
| 2021 | $1,798 | $36,640 | $2,800 | $33,840 |
| 2020 | $1,798 | $36,640 | $2,800 | $33,840 |
| 2019 | $1,695 | $36,640 | $2,800 | $33,840 |
| 2018 | $1,720 | $36,640 | $2,800 | $33,840 |
| 2017 | $1,720 | $36,640 | $2,800 | $33,840 |
| 2016 | $2,150 | $38,060 | $2,800 | $35,260 |
| 2015 | $2,150 | $38,060 | $2,800 | $35,260 |
| 2014 | $1,800 | $38,060 | $2,800 | $35,260 |
Agents Affiliated with this Home
-
Dustin Turner

Seller's Agent in 2025
Dustin Turner
Exp Realty
(501) 952-2969
1 in this area
206 Total Sales
-
Dawn Aldana

Buyer's Agent in 2025
Dawn Aldana
Michele Phillips & Company, Realtors - Benton Branch
(501) 607-2707
1 in this area
53 Total Sales
Map
Source: Cooperative Arkansas REALTORS® MLS
MLS Number: 25024155
APN: 860-02152-000
- 3.25 Hwy 67
- 106 Harmony Village Dr
- 110 Harmony Village Dr
- 114 Harmony Village Dr
- Lot 52 Harmony Village
- Lot 51 Harmony Village
- Lot 50 Harmony Village
- 122 Harmony Village Dr
- 124 Harmony Village Dr
- 111 Harmony Village Dr
- 113 Harmony Village Dr
- 117 Harmony Village Dr
- 103 Dylan
- 105 Dylan
- 102 Red Crest Cove
- 123 Harmony Village Dr
- 000 Hwy 67
- 000 Hwy 67 Unit LotWP001
- 115 Harmony Hills Dr
- 117 Harmony Hills Dr






